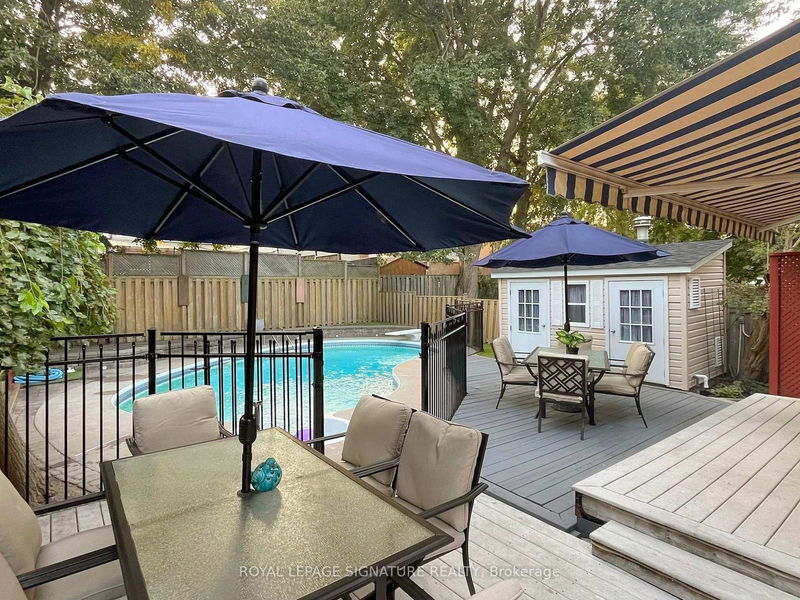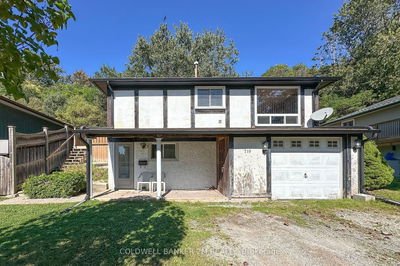1227 Cedarcroft
Liverpool | Pickering
$1,200,000.00
Listed 24 days ago
- 3 bed
- 4 bath
- 1500-2000 sqft
- 6.0 parking
- Detached
Instant Estimate
$1,209,833
+$9,833 compared to list price
Upper range
$1,323,204
Mid range
$1,209,833
Lower range
$1,096,462
Property history
- Now
- Listed on Sep 13, 2024
Listed for $1,200,000.00
24 days on market
Location & area
Schools nearby
Home Details
- Description
- Welcome to this beautiful well kept home situated in a sought after quiet and friendly Maple Ridge neighbourhood, featuring, 3+1-bedroom with finished basement and a gorgeous private backyard. The house offers high end neutral finishes; hardwood floors; pot lights in the main living area. Step out into this stunning back yard where you can enjoy the heated kidney shaped pool, and relax on the composite decking. The dining room features pot lights and a window with a view to the yard. Family room with French doors, gas fireplace, and a built-in desk. Renovated kitchen with w/o to sundeck, granite counter, stainless steel fridge, stove, and built-in dishwasher and microwave. Spacious Master bedroom with walk-in-closet, 2 pc ensuite and a fireplace. Renovated basement with separate entrance, bedroom/office with window, fireplace, 3-piece washroom, laundry room, and storage rooms; a 1.5 garage with garage door opener and remote; central air conditioning and central vacuum included.
- Additional media
- https://winsold.com/matterport/embed/366755/FMkVzG8tZvW
- Property taxes
- $6,413.25 per year / $534.44 per month
- Basement
- Finished
- Basement
- Sep Entrance
- Year build
- -
- Type
- Detached
- Bedrooms
- 3 + 1
- Bathrooms
- 4
- Parking spots
- 6.0 Total | 2.0 Garage
- Floor
- -
- Balcony
- -
- Pool
- Inground
- External material
- Alum Siding
- Roof type
- -
- Lot frontage
- -
- Lot depth
- -
- Heating
- Forced Air
- Fire place(s)
- Y
- Main
- Kitchen
- 14’10” x 8’11”
- Dining
- 8’12” x 9’4”
- Living
- 16’12” x 11’1”
- 2nd
- Prim Bdrm
- 17’2” x 11’11”
- 2nd Br
- 9’2” x 12’12”
- 3rd Br
- 16’4” x 11’7”
- Bsmt
- Media/Ent
- 10’4” x 16’8”
- Office
- 8’8” x 9’4”
- Laundry
- 13’6” x 4’12”
- Utility
- 19’3” x 6’6”
Listing Brokerage
- MLS® Listing
- E9348020
- Brokerage
- ROYAL LEPAGE SIGNATURE REALTY
Similar homes for sale
These homes have similar price range, details and proximity to 1227 Cedarcroft









