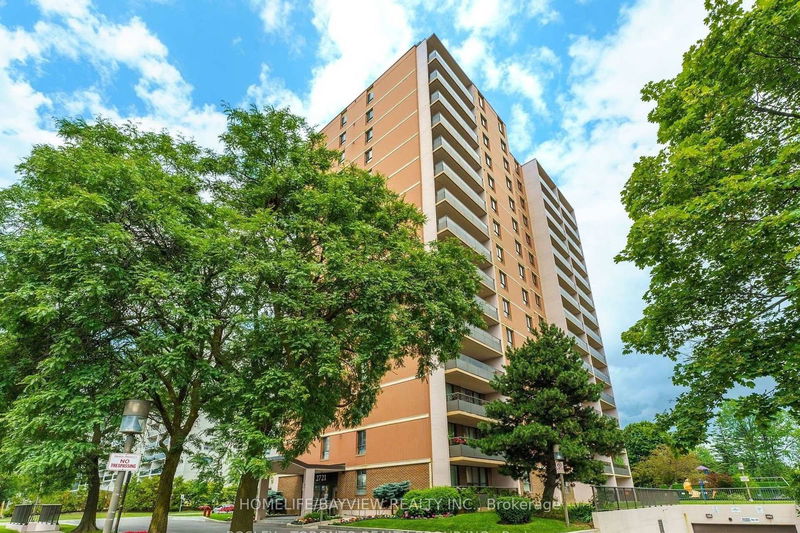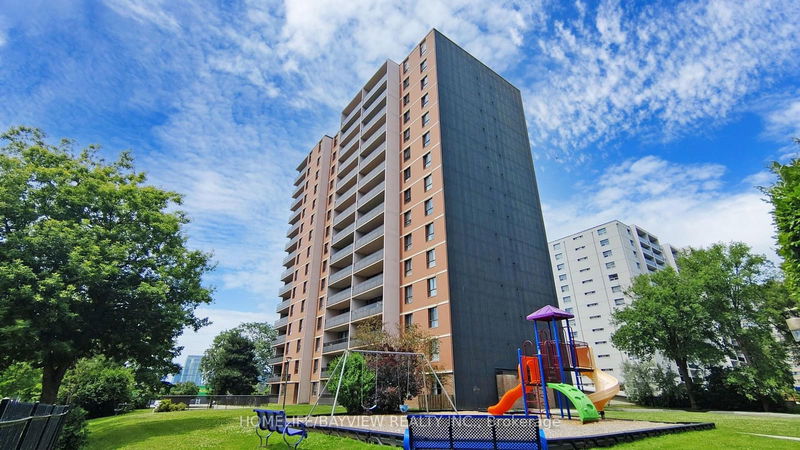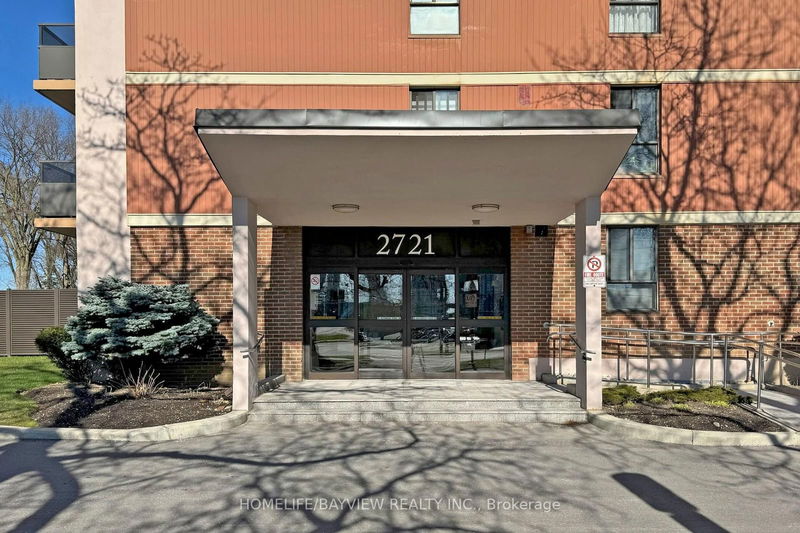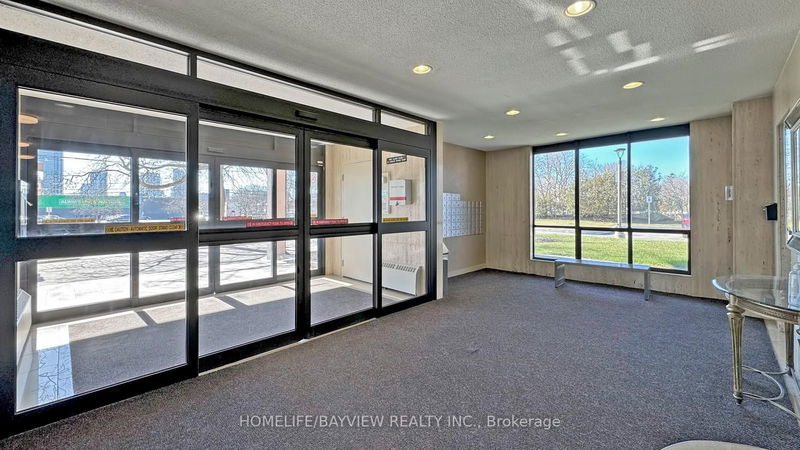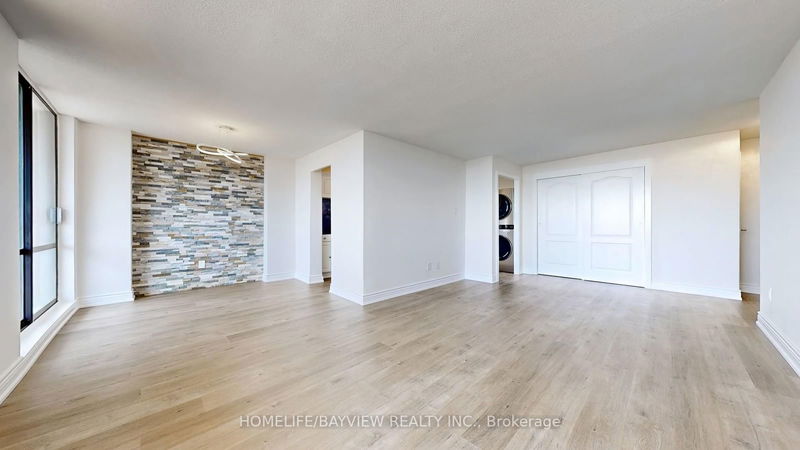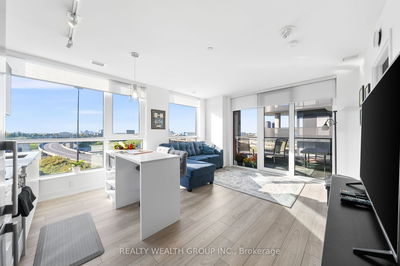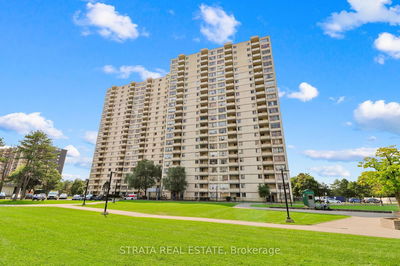1405 - 2721 Victoria Park
L'Amoreaux | Toronto
$599,000.00
Listed 26 days ago
- 2 bed
- 2 bath
- 1000-1199 sqft
- 1.0 parking
- Condo Apt
Instant Estimate
$601,795
+$2,795 compared to list price
Upper range
$651,391
Mid range
$601,795
Lower range
$552,199
Property history
- Now
- Listed on Sep 13, 2024
Listed for $599,000.00
26 days on market
- Jul 5, 2024
- 3 months ago
Terminated
Listed for $604,800.00 • 2 months on market
- Apr 16, 2024
- 6 months ago
Suspended
Listed for $599,800.00 • about 1 month on market
Location & area
Schools nearby
Home Details
- Description
- Welcome To This quiet complex Situated In a Prime Location Beautiful bright fully updated Family Home with large direct south west facing sunlight Exposure & balcony with unobstructed skyline views.This Large spacious corner unit with 2 bedrooms, 2 bathrooms is ready to move in fully upgraded New flooring & baseboards throughout, all new doors & door handles, casings & trim, light fixtures, new thermostats, Freshly painted, kitchen cabinets with luxurious quartz counters, stainless steel appliances new washer & dryer. Large south facing living room with natural light , dining with Stone feature wall, Newly updated bathrooms glass shower doors and vanities ,toilets. Primary bedroom 2 pc bathroom & walk-in closet. Second bedroom, big closet & large window. 1 underground parking & 1 locker. Direct access to public transit, 401/DVP/404,TTC, Don Mills subway & Fairview Mall 5 min drive, great proximity 2 min walking to Pharmacies, shops, groceries, restaurants, schools etc. Visitor parking. Outdoor pool and playground. Exercise and Party room . Live In This thriving neighbourhood Surrounded By an abundance of Recreational Opportunities, Shopping, & Transportation Routes.
- Additional media
- https://www.winsold.com/tour/356227
- Property taxes
- $1,579.07 per year / $131.59 per month
- Condo fees
- $925.92
- Basement
- None
- Year build
- 31-50
- Type
- Condo Apt
- Bedrooms
- 2
- Bathrooms
- 2
- Pet rules
- Restrict
- Parking spots
- 1.0 Total | 1.0 Garage
- Parking types
- Exclusive
- Floor
- -
- Balcony
- Open
- Pool
- -
- External material
- Brick
- Roof type
- -
- Lot frontage
- -
- Lot depth
- -
- Heating
- Forced Air
- Fire place(s)
- N
- Locker
- Exclusive
- Building amenities
- Exercise Room, Outdoor Pool, Party/Meeting Room, Visitor Parking
- Flat
- Living
- 21’6” x 10’12”
- Dining
- 8’10” x 7’12”
- Kitchen
- 14’5” x 7’10”
- Prim Bdrm
- 12’10” x 10’11”
- 2nd Br
- 11’3” x 8’7”
Listing Brokerage
- MLS® Listing
- E9348379
- Brokerage
- HOMELIFE/BAYVIEW REALTY INC.
Similar homes for sale
These homes have similar price range, details and proximity to 2721 Victoria Park
