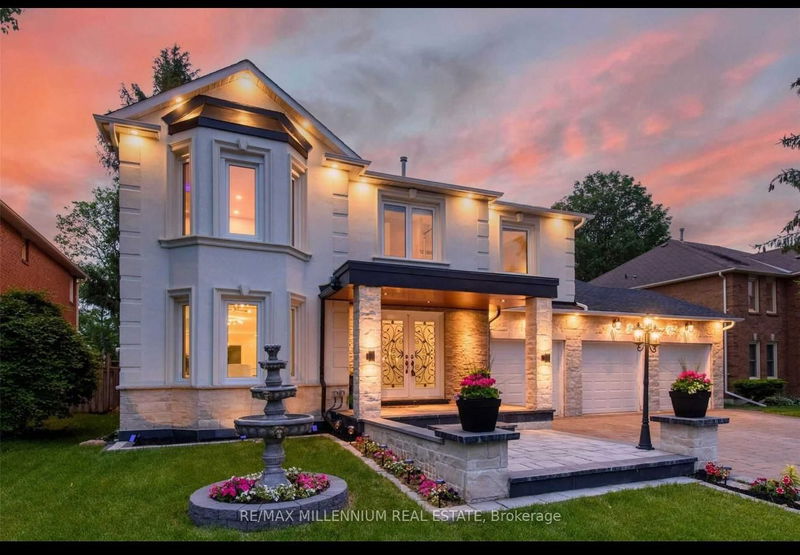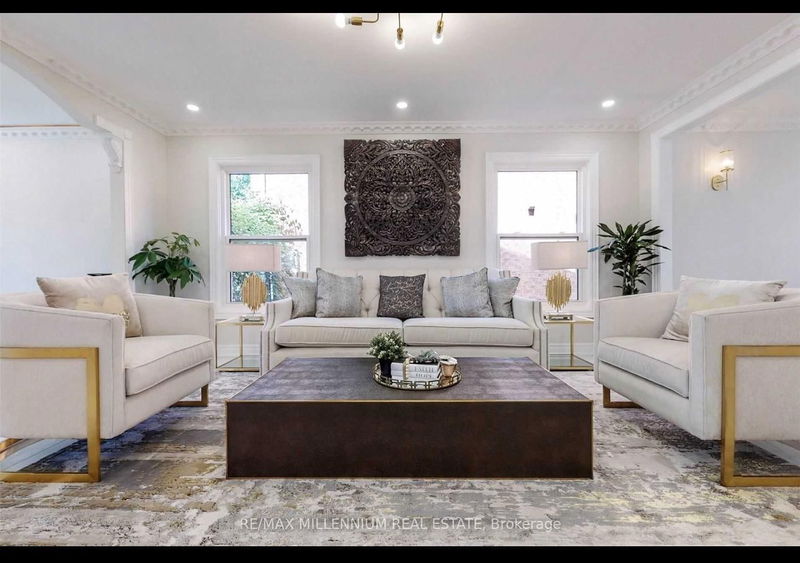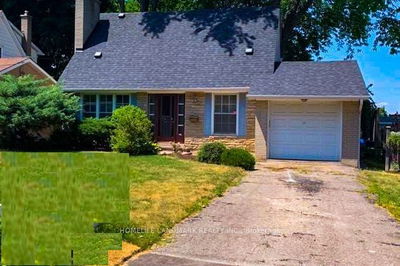24 Royal Rouge
Rouge E11 | Toronto
$2,249,999.00
Listed 24 days ago
- 4 bed
- 5 bath
- 5000+ sqft
- 9.0 parking
- Detached
Instant Estimate
$2,157,627
-$92,372 compared to list price
Upper range
$2,427,500
Mid range
$2,157,627
Lower range
$1,887,754
Property history
- Sep 13, 2024
- 24 days ago
Sold conditionally
Listed for $2,249,999.00 • on market
- Jul 17, 2024
- 3 months ago
Terminated
Listed for $1,999,900.00 • about 2 months on market
Location & area
Schools nearby
Home Details
- Description
- Spectacular Rouge Valley Ravine Lot On A Prestigious Street, An Absolute Entertainers Delights! Over 5000+ Sqft Of Living Space, Newly Renovated Over $500K Spent On Upgrades, Open Concept In Mind, New Roof & New Skylight, New Windows, Kitchen With Quartz Countertop, 2 Wolf Stove, Onyx 10Ft Backlit Island, Onyx Backlit Backsplash, Exclusively Large Master Bedroom With Wall To Wall W/I Closet With 6 Pc Ensuite Jacuzzi, 2 Laundry Suits On Main Floor & 2nd Floor, W/O Basement, New Black Tinted Glass Door 3 Car Garage, New Stone Driveway, Park UpTo 9 Cars, Your Own Private Resort With New Stone Landscaping, Heated In-Ground Pool & Hot Tub, Sauna Room, Pool House, Billiards Table,Glass Solarium For All Year Use, Large Deck W/ Glass Railing Overlooking The Rouge Valley, Tree Lined Deck, Stone Fireplace, Sprinkler System,Security Camera, Oak Staircase, Fountain, Led Pot Lights, 4 Fireplaces, This House Has It All, You Won't Be Disappointed. Close To Hwy 401, U Of T, Lake Ontario & Go Stn
- Additional media
- -
- Property taxes
- $7,705.00 per year / $642.08 per month
- Basement
- Finished
- Basement
- Sep Entrance
- Year build
- -
- Type
- Detached
- Bedrooms
- 4 + 2
- Bathrooms
- 5
- Parking spots
- 9.0 Total | 3.0 Garage
- Floor
- -
- Balcony
- -
- Pool
- Inground
- External material
- Brick
- Roof type
- -
- Lot frontage
- -
- Lot depth
- -
- Heating
- Forced Air
- Fire place(s)
- Y
- Main
- Office
- 12’1” x 15’1”
- Living
- 12’1” x 29’6”
- Dining
- 12’1” x 15’1”
- Kitchen
- 15’6” x 13’2”
- Great Rm
- 14’3” x 20’10”
- 2nd
- Prim Bdrm
- 19’5” x 22’10”
- 2nd Br
- 10’2” x 22’0”
- 3rd Br
- 14’5” x 10’10”
- 4th Br
- 14’5” x 15’9”
- Bsmt
- 5th Br
- 12’0” x 11’5”
- Br
- 12’0” x 10’5”
- Kitchen
- 14’3” x 20’4”
Listing Brokerage
- MLS® Listing
- E9349761
- Brokerage
- RE/MAX MILLENNIUM REAL ESTATE
Similar homes for sale
These homes have similar price range, details and proximity to 24 Royal Rouge









