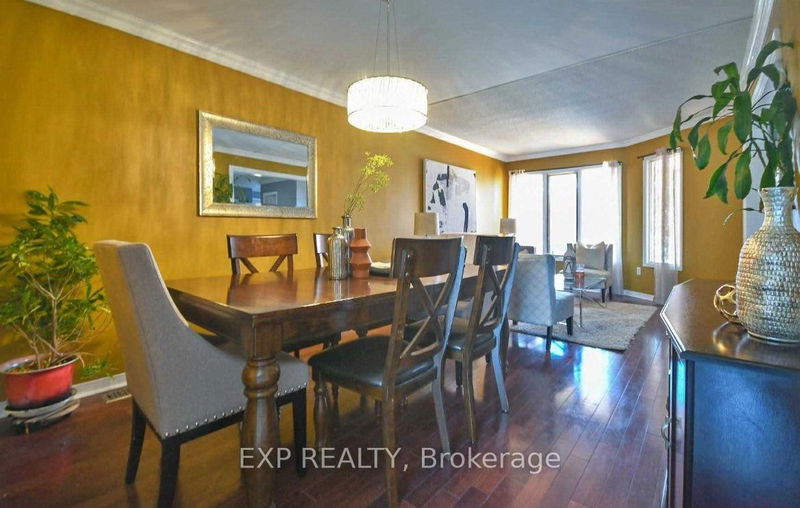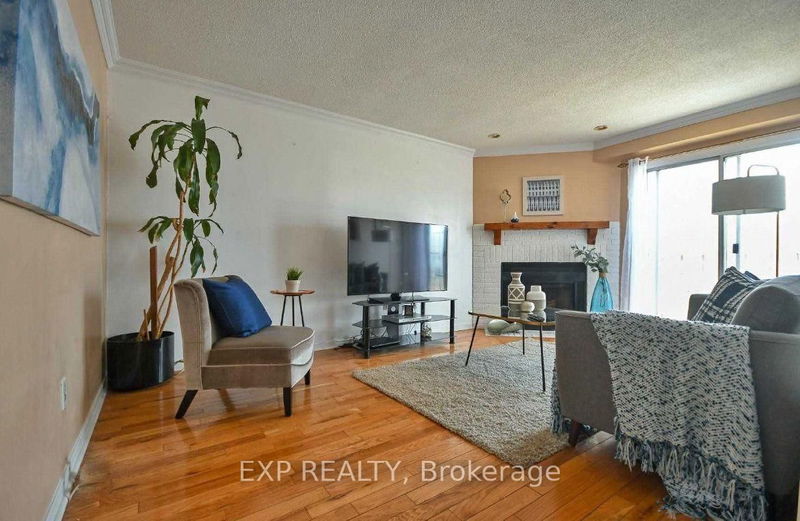1648 Pepperwood
Brock Ridge | Pickering
$1,260,000.00
Listed 26 days ago
- 4 bed
- 4 bath
- 2000-2500 sqft
- 6.0 parking
- Detached
Instant Estimate
$1,217,363
-$42,637 compared to list price
Upper range
$1,319,560
Mid range
$1,217,363
Lower range
$1,115,166
Property history
- Sep 13, 2024
- 26 days ago
Extension
Listed for $1,260,000.00 • on market
Location & area
Schools nearby
Home Details
- Description
- Beautifully maintained 4+2 bedroom, 4 bathroom detached home in a welcoming, family-friendly neighborhood. Features a separate entrance to a 2-bedroom basement apartment with walk-out to the yard, recreation room, kitchen, and a 4-piece bathroom. Hardwood floors on the main and second levels, granite countertops in the kitchen and master ensuite, and elegant oak staircase. Recently updated second-floor bathrooms. Low-maintenance backyard. Recent upgrades include hot water tank and furnace, roof and windows. Conveniently located just steps from schools, parks, and transit, and minutes from shopping centers, grocery stores, banks, Highway 401, andHighway407.Beautifully maintained 4+2 bedroom, 4 bathroom detached home in a welcoming, family-friendly neighborhood. Features a separate entrance to a 2-bedroom basement apartment with walk-out to the yard, recreation room, kitchen, and a 4-piece bathroom. Hardwood floors on the main and second levels, granite countertops in the kitchen and master ensuite, and elegant oak staircase. Recently updated second-floor bathrooms. Low-maintenance backyard. Recent upgrades include hot water tank and furnace, roof and windows. Conveniently located just steps from schools, parks, and transit, and minutes from shopping centers, grocery stores, banks, Highway 401, andHighway407.
- Additional media
- -
- Property taxes
- $4,992.51 per year / $416.04 per month
- Basement
- Apartment
- Basement
- None
- Year build
- -
- Type
- Detached
- Bedrooms
- 4 + 2
- Bathrooms
- 4
- Parking spots
- 6.0 Total | 2.0 Garage
- Floor
- -
- Balcony
- -
- Pool
- None
- External material
- Alum Siding
- Roof type
- -
- Lot frontage
- -
- Lot depth
- -
- Heating
- Forced Air
- Fire place(s)
- Y
- Main
- Living
- 22’5” x 10’12”
- Dining
- 22’5” x 10’12”
- Kitchen
- 10’11” x 8’7”
- Breakfast
- 10’12” x 7’1”
- Family
- 16’12” x 10’12”
- 2nd
- Prim Bdrm
- 20’1” x 14’11”
- 2nd Br
- 14’5” x 10’4”
- 3rd Br
- 11’11” x 10’4”
- 4th Br
- 17’5” x 9’5”
- Bsmt
- 2nd Br
- 15’7” x 15’6”
- Kitchen
- 11’7” x 8’6”
- Br
- 13’6” x 10’8”
Listing Brokerage
- MLS® Listing
- E9349024
- Brokerage
- EXP REALTY
Similar homes for sale
These homes have similar price range, details and proximity to 1648 Pepperwood









