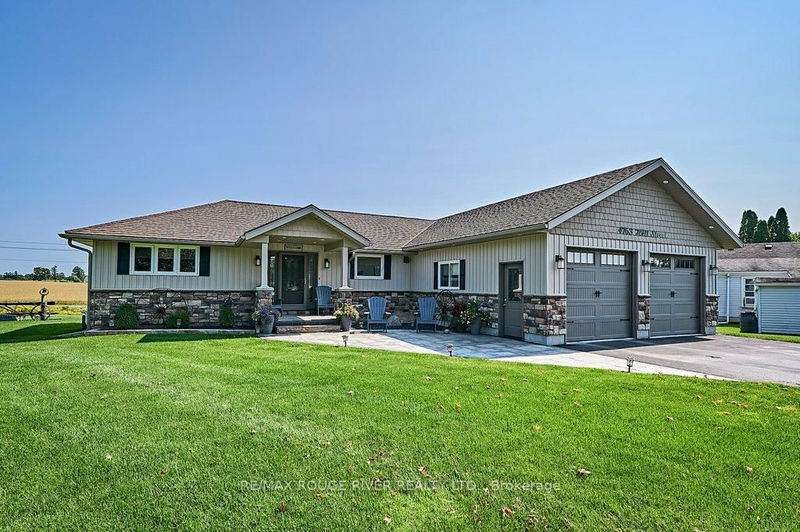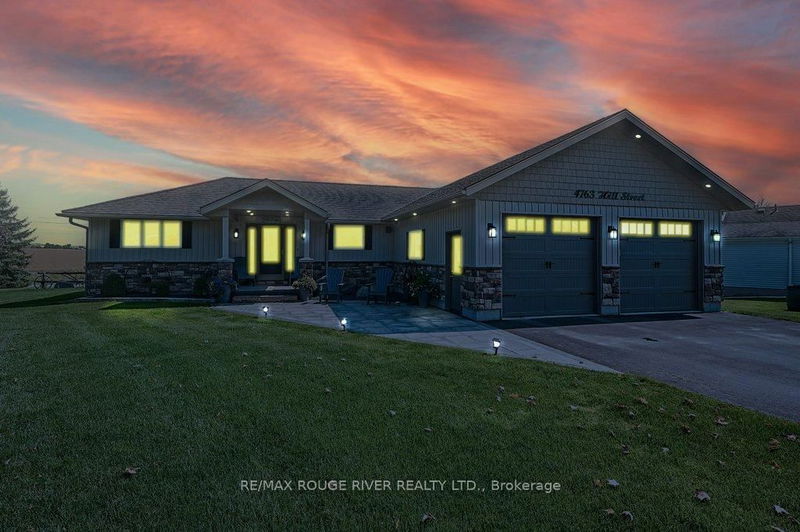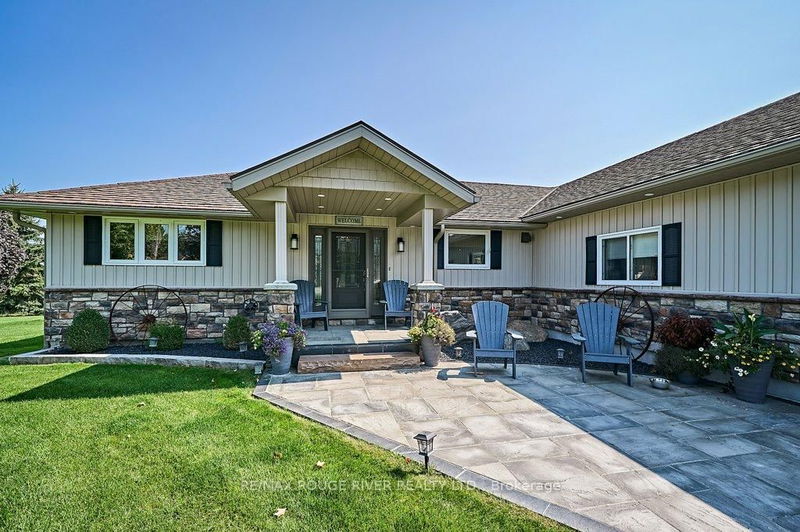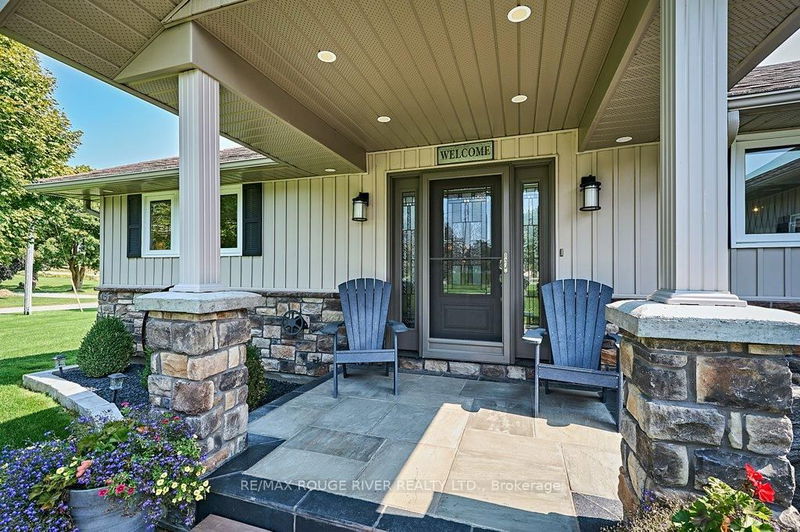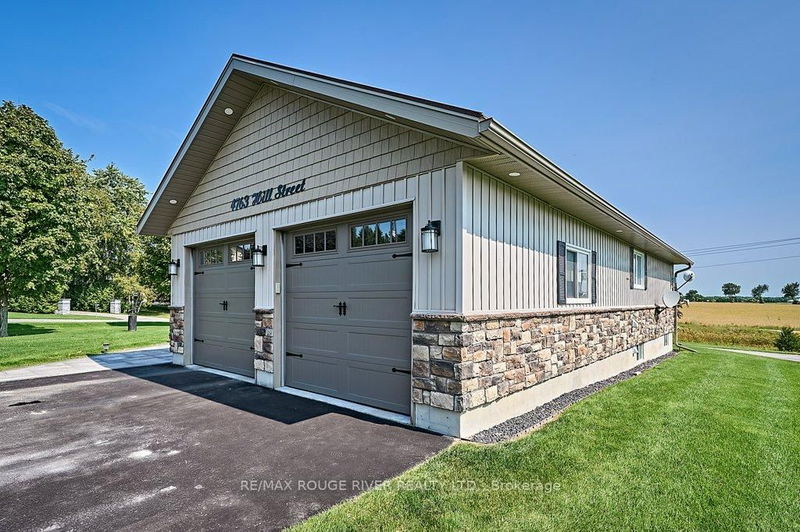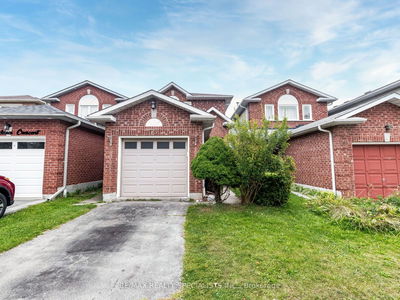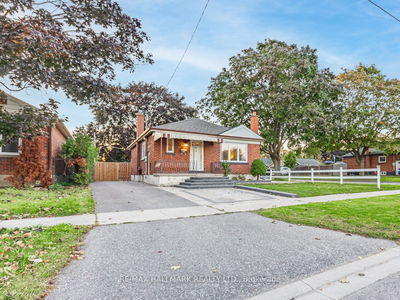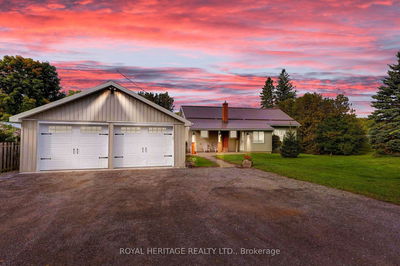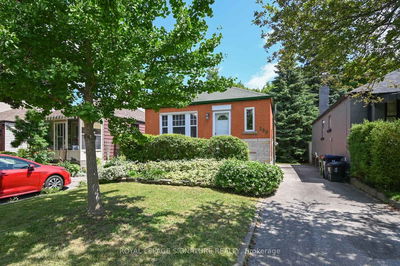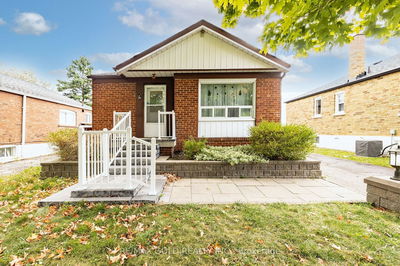4763 Hill St
Raglan | Oshawa
$999,900.00
Listed 29 days ago
- 2 bed
- 3 bath
- 1500-2000 sqft
- 8.0 parking
- Detached
Instant Estimate
$1,047,769
+$47,869 compared to list price
Upper range
$1,182,022
Mid range
$1,047,769
Lower range
$913,516
Property history
- Now
- Listed on Sep 12, 2024
Listed for $999,900.00
29 days on market
Location & area
Schools nearby
Home Details
- Description
- Downsizing ? View This Contemporary Bungalow in Old Raglan Village ! Set on a Large Manicured Lot capturing both Sunrise and Sunset Views. Ample Driveway and Oversized Garage with 9 Ft Doors,All Metal Interior with House Access and Heated Floors.The Home features 2+2 Bedrooms and is Finished on both levels. Handscraped Hard Flooring Upstairs and Lux Vinyl (Heated) flooring downstairs.The Lower level and 3 Bathrooms feature Heated Floors! Custom Kitchen features Stainless Appliances,Gas Range and Extractor,LED Undercab Lighting and Quartz counters w/Breakfast Bar, Dining Room w/Walkout to Composite Bbq deck w/Glass Panels for unobstructed Eastern Views. Worry Free Metal Shake/Shingles.Super Efficient Heating System, 3 Zone Wi-Fi Lawn Sprinklers, Full exterior LED Soffit Lighting. Beautifully Landscaped and Meticulously Maintained. 11Km to Hiway #407 and 9km's to Port Perry See Virtual Tour for All the Details.
- Additional media
- https://unbranded.youriguide.com/4763_hill_st_oshawa_on/
- Property taxes
- $6,457.15 per year / $538.10 per month
- Basement
- Finished
- Basement
- Full
- Year build
- -
- Type
- Detached
- Bedrooms
- 2 + 2
- Bathrooms
- 3
- Parking spots
- 8.0 Total | 2.0 Garage
- Floor
- -
- Balcony
- -
- Pool
- None
- External material
- Stone
- Roof type
- -
- Lot frontage
- -
- Lot depth
- -
- Heating
- Forced Air
- Fire place(s)
- Y
- Main
- Kitchen
- 12’9” x 11’5”
- Dining
- 11’5” x 10’7”
- Living
- 23’3” x 15’4”
- Prim Bdrm
- 14’6” x 12’4”
- 2nd Br
- 10’11” x 10’8”
- Bathroom
- 9’7” x 7’6”
- Laundry
- 7’6” x 3’10”
- Lower
- Br
- 12’11” x 6’9”
- Rec
- 23’5” x 14’7”
- Media/Ent
- 21’10” x 14’5”
- Br
- 13’9” x 10’7”
- Utility
- 17’5” x 10’10”
Listing Brokerage
- MLS® Listing
- E9349340
- Brokerage
- RE/MAX ROUGE RIVER REALTY LTD.
Similar homes for sale
These homes have similar price range, details and proximity to 4763 Hill St
