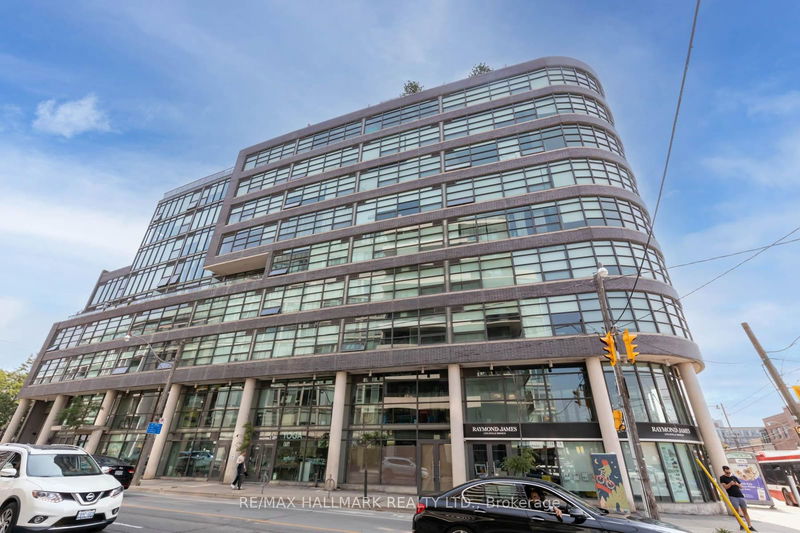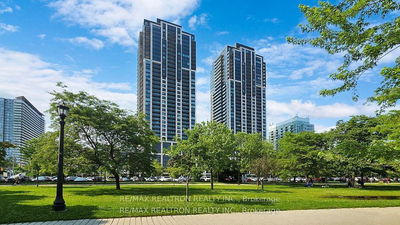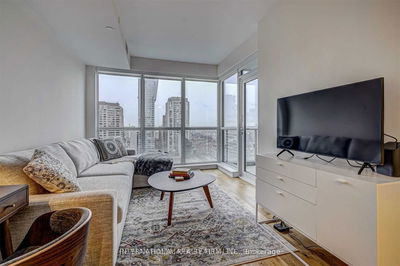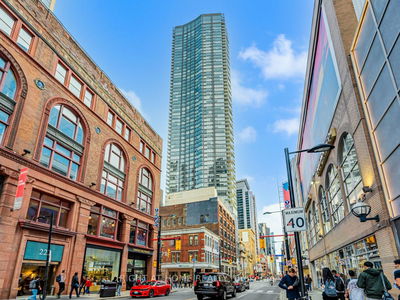407 - 1201 Dundas
South Riverdale | Toronto
$699,900.00
Listed 22 days ago
- 1 bed
- 1 bath
- 600-699 sqft
- 1.0 parking
- Condo Apt
Instant Estimate
$705,622
+$5,722 compared to list price
Upper range
$760,526
Mid range
$705,622
Lower range
$650,718
Property history
- Now
- Listed on Sep 16, 2024
Listed for $699,900.00
22 days on market
Location & area
Schools nearby
Home Details
- Description
- Welcome to the Flat Iron Lofts, In One Of Leslievilles Most Sought-After And Coveted Neighborhoods. The Extra Wide Living Room Provides A Fabulous Floor Plan With Big Space, And Contemporary Design. This Architecturally Unique 1+1 Bedroom Loft Offers An Oversized Den Which Can Be Used As An Office Or Bedroom. Catch Up In The Kitchen With Oodles Of Cupboard Space And A Breakfast Bar Perfect For Conversation And Cooking. Say Goodbye To Commuting And Traffic Jams With This Rare Opportunity To Experience Urban Living At Its Finest. This Sleek Loft Blends Industrial Charm With Modern Convenience With Approximately 667 Square Feet Of Living Space. The Wide Plank Hardwood Flooring, Concrete Ceilings, Parking and Locker Make This Place Feel Like Home. Thus Offering The Perfect Balance For Professionals, Couples, Or People Who Desire Both Style And Functionality. Move In And Enjoy.
- Additional media
- https://toronto-pix.com/mls2/1201_dundas_st_e_407/
- Property taxes
- $2,846.85 per year / $237.24 per month
- Condo fees
- $569.72
- Basement
- None
- Year build
- 0-5
- Type
- Condo Apt
- Bedrooms
- 1 + 1
- Bathrooms
- 1
- Pet rules
- Restrict
- Parking spots
- 1.0 Total | 1.0 Garage
- Parking types
- Owned
- Floor
- -
- Balcony
- None
- Pool
- -
- External material
- Concrete
- Roof type
- -
- Lot frontage
- -
- Lot depth
- -
- Heating
- Forced Air
- Fire place(s)
- N
- Locker
- Owned
- Building amenities
- Games Room, Party/Meeting Room, Recreation Room, Rooftop Deck/Garden, Visitor Parking
- Ground
- Den
- 14’6” x 8’2”
- Kitchen
- 12’2” x 4’11”
- Dining
- 13’6” x 12’1”
- Living
- 13’6” x 12’1”
- Prim Bdrm
- 8’10” x 11’7”
- Bathroom
- 4’11” x 4’11”
Listing Brokerage
- MLS® Listing
- E9350571
- Brokerage
- RE/MAX HALLMARK REALTY LTD.
Similar homes for sale
These homes have similar price range, details and proximity to 1201 Dundas









