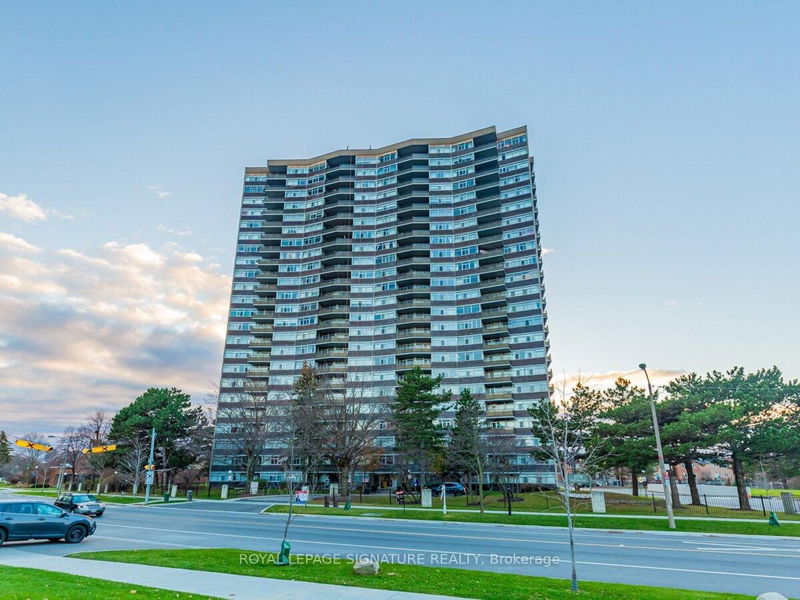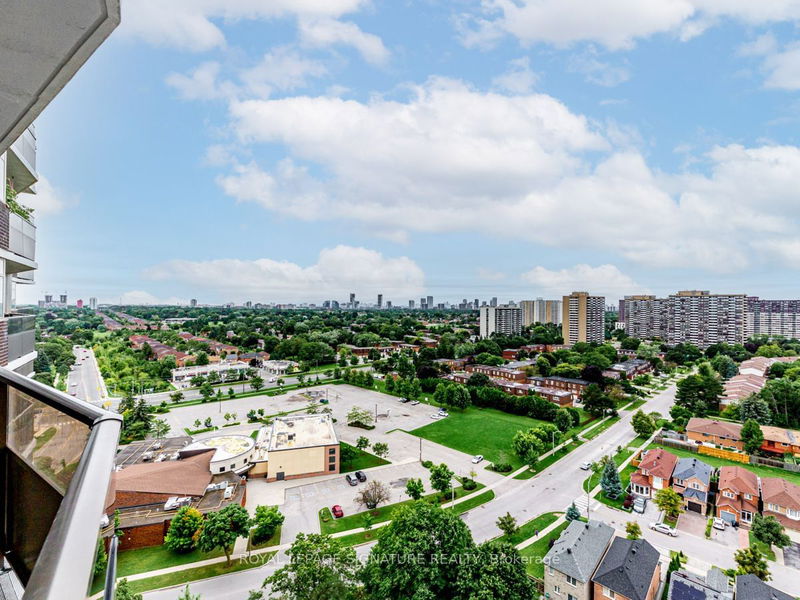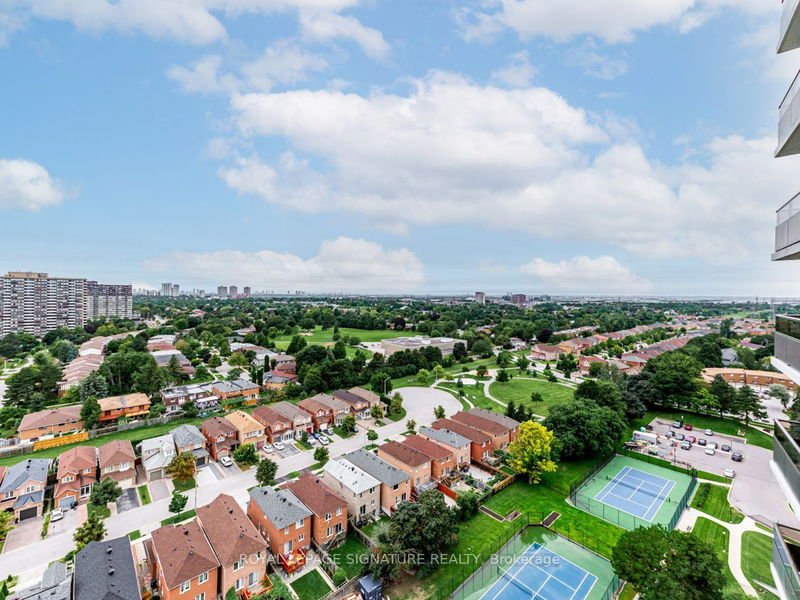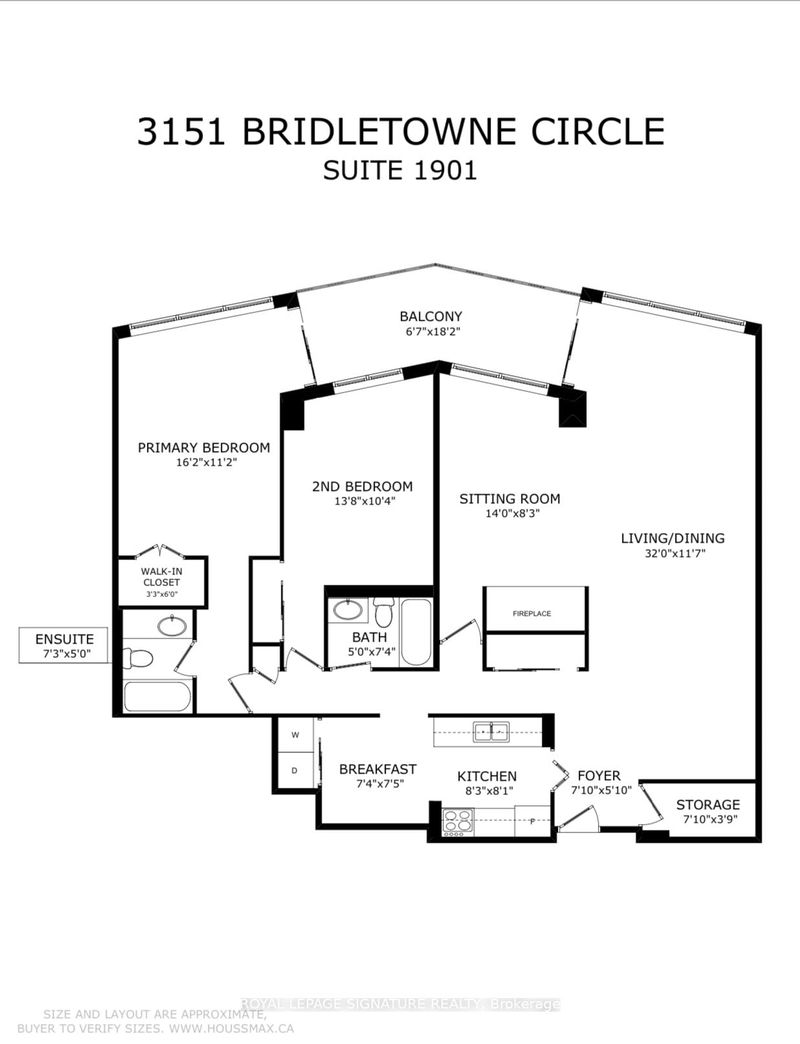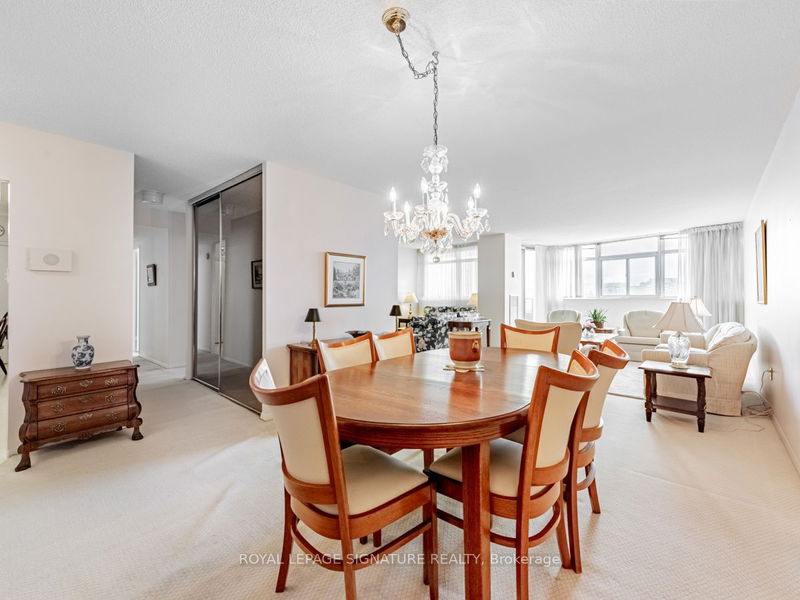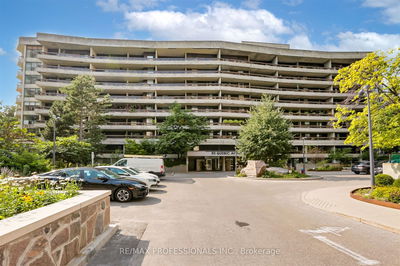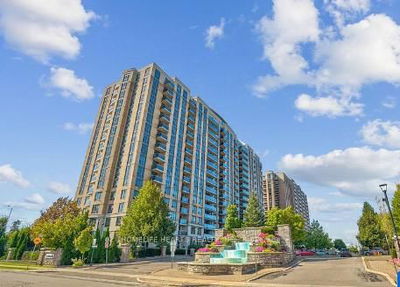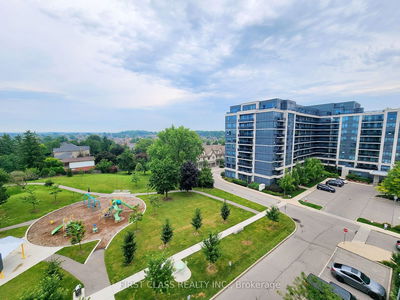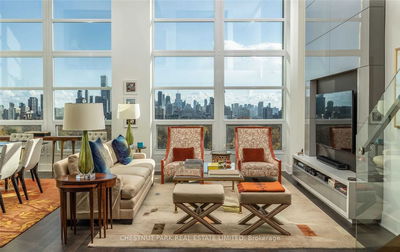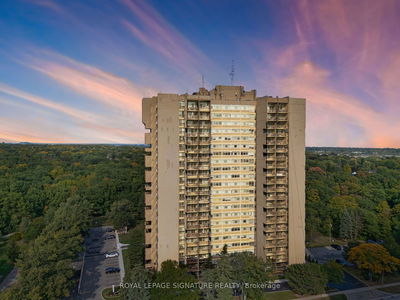1901 - 3151 Bridletowne
L'Amoreaux | Toronto
$617,500.00
Listed 23 days ago
- 2 bed
- 2 bath
- 1400-1599 sqft
- 1.0 parking
- Condo Apt
Instant Estimate
$621,837
+$4,337 compared to list price
Upper range
$681,010
Mid range
$621,837
Lower range
$562,665
Property history
- Now
- Listed on Sep 15, 2024
Listed for $617,500.00
23 days on market
- Aug 20, 2024
- 2 months ago
Terminated
Listed for $635,800.00 • 26 days on market
Location & area
Schools nearby
Home Details
- Description
- Over 1400 sq ft of living space, high floor with breath-taking views***Charming Condo with Stunning West Views**Welcome to this spacious and beautifully maintained Tridel-built condo, offering breathtaking westward views throughout the unit, access the balcony from both the primary bedroom and the living room. Step out onto your private terrace and enjoy serene sunsets every evening. This versatile unit features two generously sized bedrooms plus a den, perfect for use as a third bedroom or as additional living space to suit your needs.The open-concept layout provides a bright and airy atmosphere, while the full-size walk-in pantry or storage room offers ample space for all your essentials. Ready to move-in or renovate to your style & comfort. Located in a prime spot directly opposite Bridlewood Mall, this condo combines convenience and comfort in a fabulous location. Don't miss out on this exceptional opportunity!
- Additional media
- http://www.houssmax.ca/vtournb/h1562618
- Property taxes
- $1,953.67 per year / $162.81 per month
- Condo fees
- $1,392.65
- Basement
- None
- Year build
- -
- Type
- Condo Apt
- Bedrooms
- 2 + 1
- Bathrooms
- 2
- Pet rules
- Restrict
- Parking spots
- 1.0 Total | 1.0 Garage
- Parking types
- Owned
- Floor
- -
- Balcony
- Open
- Pool
- -
- External material
- Concrete
- Roof type
- -
- Lot frontage
- -
- Lot depth
- -
- Heating
- Forced Air
- Fire place(s)
- N
- Locker
- None
- Building amenities
- -
- Main
- Foyer
- 7’10” x 5’10”
- Living
- 31’12” x 11’7”
- Dining
- 31’12” x 11’7”
- Kitchen
- 8’3” x 8’1”
- Den
- 14’0” x 8’3”
- Breakfast
- 7’4” x 7’5”
- Prim Bdrm
- 16’2” x 11’2”
- 2nd Br
- 13’8” x 10’4”
- Other
- 7’10” x 3’9”
Listing Brokerage
- MLS® Listing
- E9350198
- Brokerage
- ROYAL LEPAGE SIGNATURE REALTY
Similar homes for sale
These homes have similar price range, details and proximity to 3151 Bridletowne
