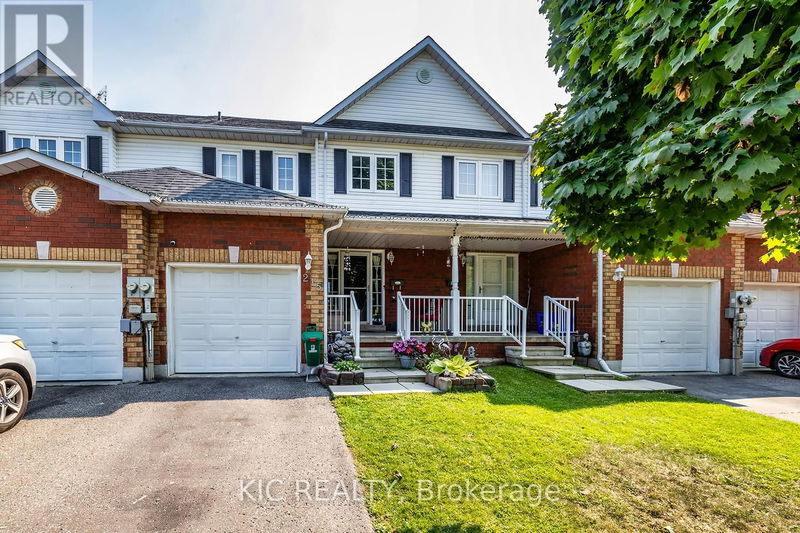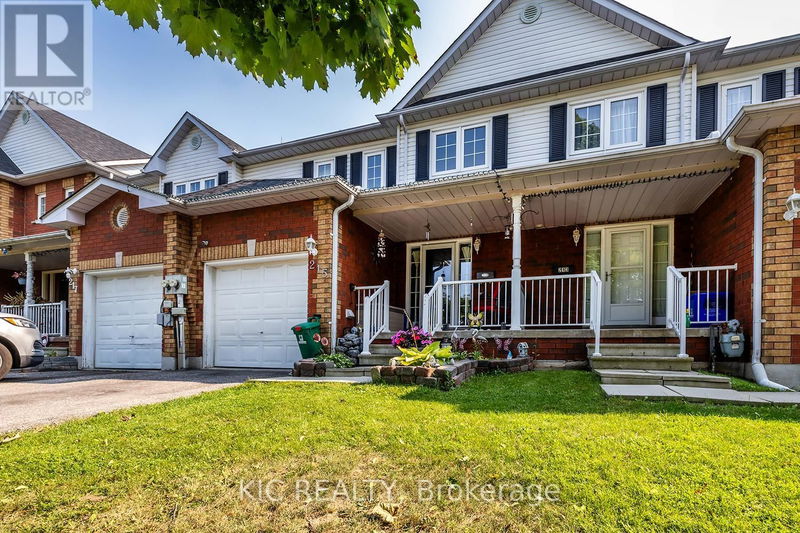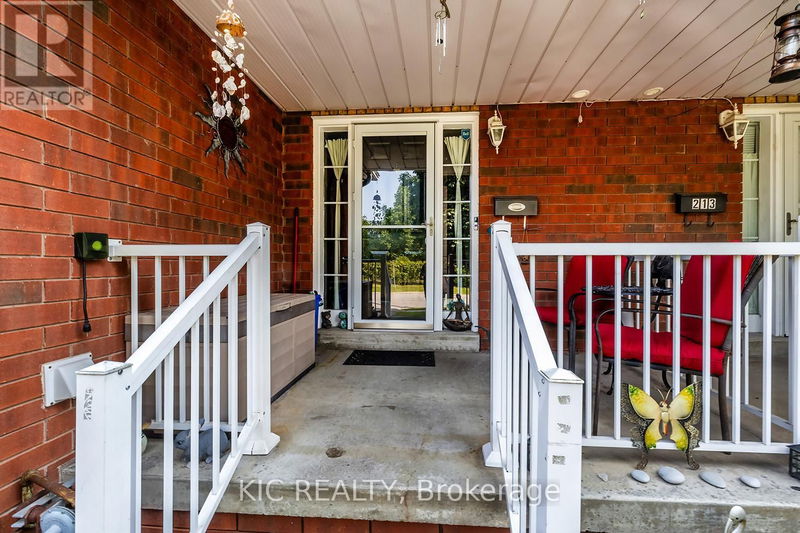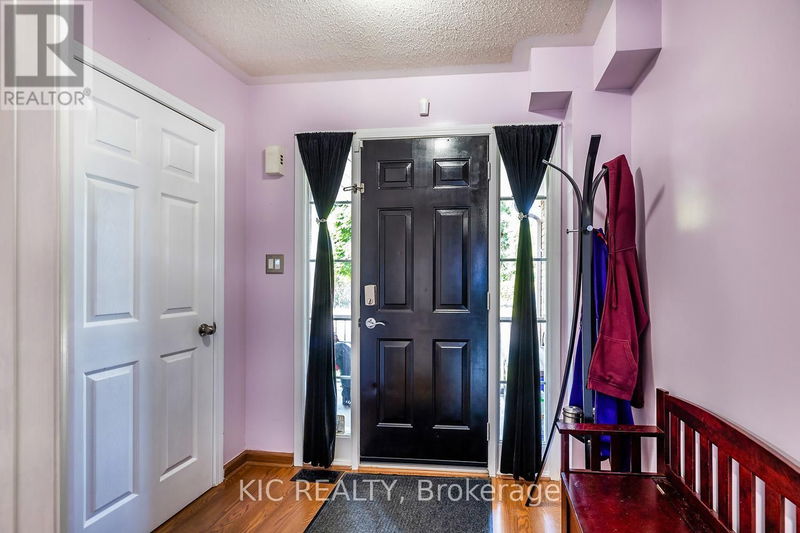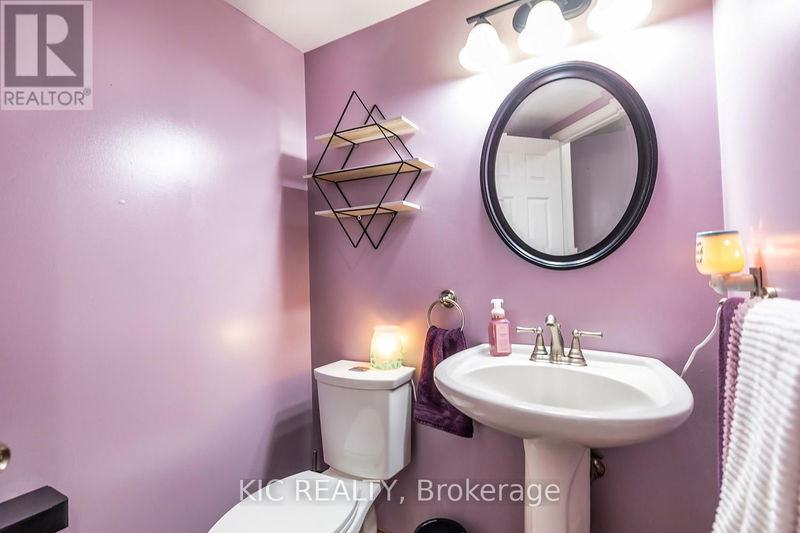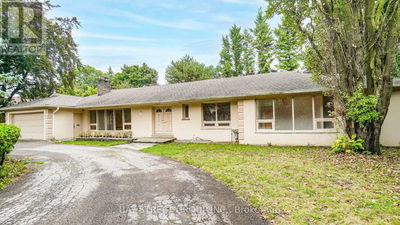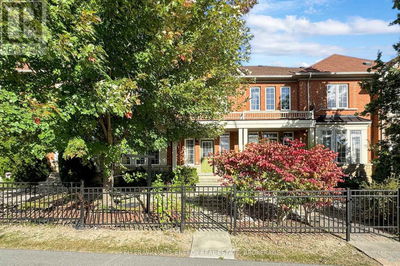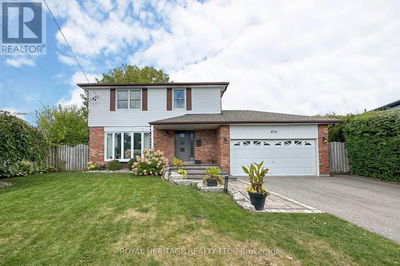215 Edward
Central | Oshawa (Central)
$699,900.00
Listed 24 days ago
- 3 bed
- 3 bath
- - sqft
- 2 parking
- Single Family
Property history
- Now
- Listed on Sep 16, 2024
Listed for $699,900.00
24 days on market
Location & area
Schools nearby
Home Details
- Description
- Super townhome on a quiet tree lined cul-de-sac. More spacious than it looks! Close to all amenities and easy access to 401 for commuters. Entry foyer features closet and powder room. Cozy livingroom with large window, open to spacious eat-in kitchen with walk-out to deck and fenced back yard. 3 bedrooms up, primary bedroom offers walk-in closet and windows provide lots of natural light. Two additional bedrooms are roomy and bright with large closets and windows, 4 pc bath on this level. Finished basement with 2 additional rooms for guests or home office, built-in desk area and updated 3 pc bath with walk-in shower. **** EXTRAS **** Attached garage, and front porch for morning coffee. Perfect for first time buyer, downsizing or anyone who needs space for family and guests. (id:39198)
- Additional media
- https://player.vimeo.com/video/1009146849
- Property taxes
- $3,379.00 per year / $281.58 per month
- Basement
- Finished, Full
- Year build
- -
- Type
- Single Family
- Bedrooms
- 3
- Bathrooms
- 3
- Parking spots
- 2 Total
- Floor
- Laminate, Carpeted, Ceramic, Vinyl
- Balcony
- -
- Pool
- -
- External material
- Brick | Vinyl siding
- Roof type
- -
- Lot frontage
- -
- Lot depth
- -
- Heating
- Forced air, Natural gas
- Fire place(s)
- -
- Main level
- Foyer
- 7’9” x 5’3”
- Living room
- 13’4” x 10’4”
- Kitchen
- 16’7” x 10’4”
- Basement
- Bathroom
- 8’11” x 4’9”
- Office
- 8’11” x 4’1”
- Bedroom 4
- 10’7” x 6’2”
- Bedroom 5
- 10’7” x 7’0”
- Second level
- Bathroom
- 6’6” x 8’0”
- Primary Bedroom
- 14’9” x 10’4”
- Bedroom 2
- 10’8” x 9’11”
- Bedroom 3
- 11’1” x 10’2”
Listing Brokerage
- MLS® Listing
- E9351023
- Brokerage
Similar homes for sale
These homes have similar price range, details and proximity to 215 Edward
