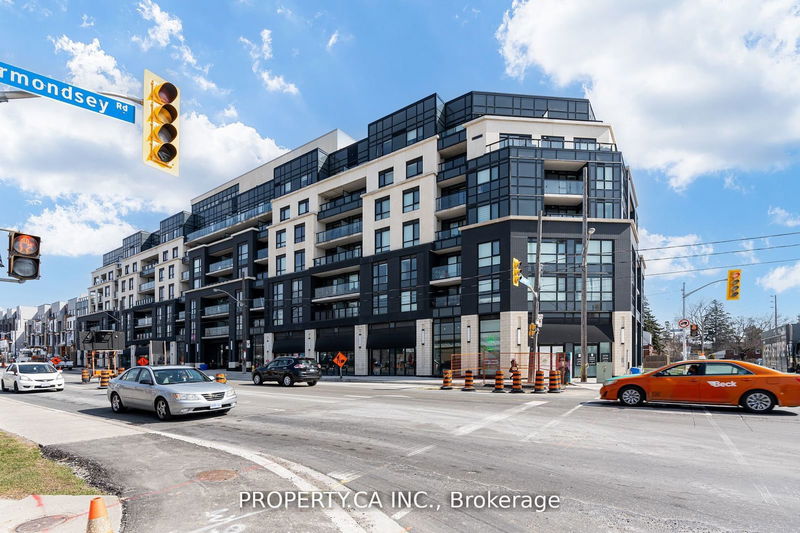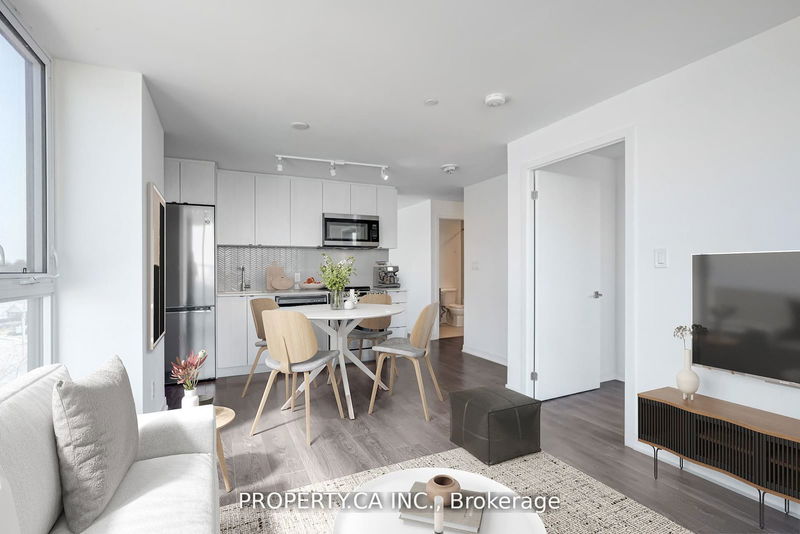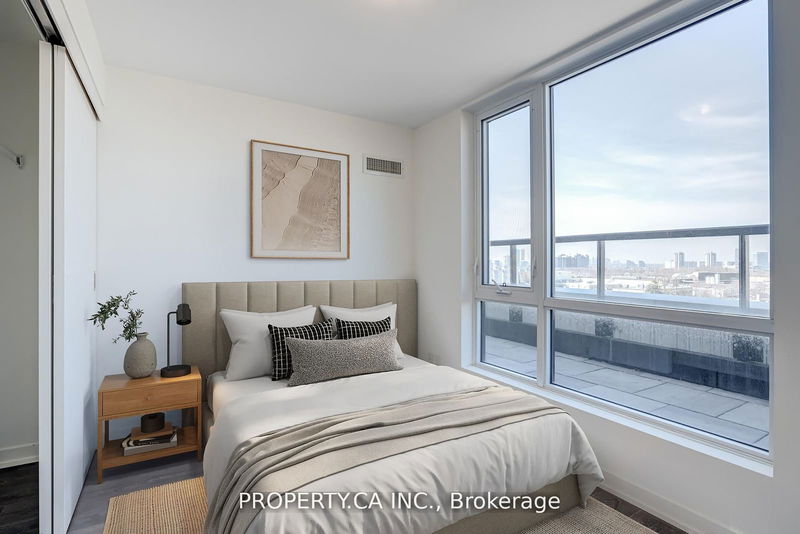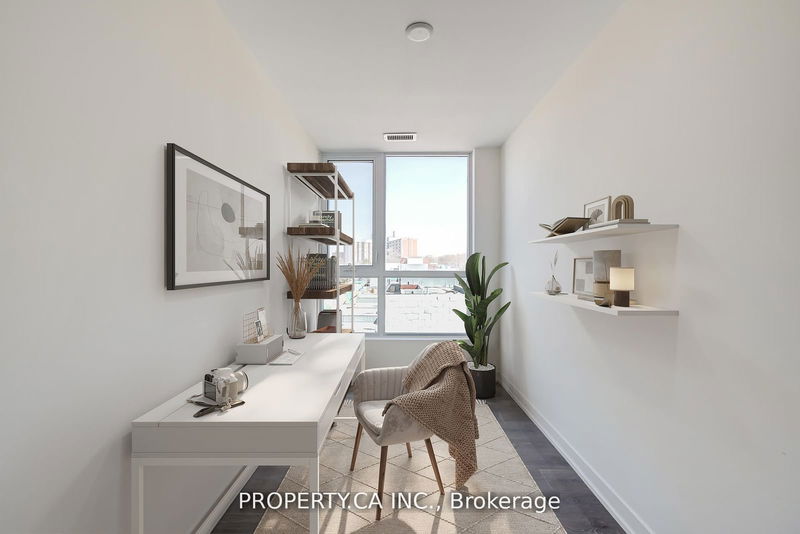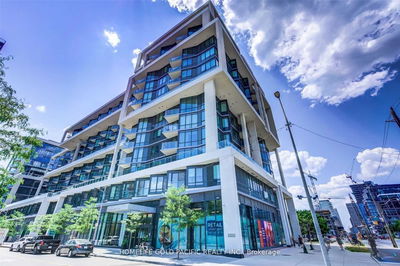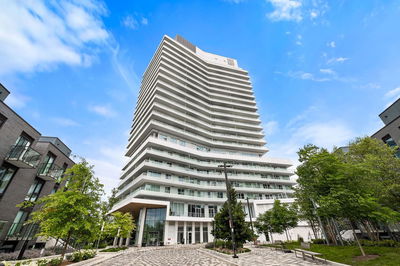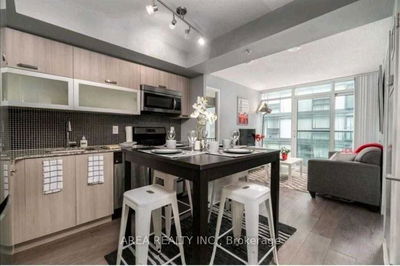713 - 1401 O'Connor
O'Connor-Parkview | Toronto
$649,900.00
Listed 24 days ago
- 2 bed
- 2 bath
- 800-899 sqft
- 1.0 parking
- Condo Apt
Instant Estimate
$638,348
-$11,553 compared to list price
Upper range
$706,061
Mid range
$638,348
Lower range
$570,634
Property history
- Now
- Listed on Sep 16, 2024
Listed for $649,900.00
24 days on market
- Jul 18, 2024
- 3 months ago
Terminated
Listed for $649,900.00 • 2 months on market
Location & area
Schools nearby
Home Details
- Description
- Modern & Bright 2+1 in Prime East York! Spacious, Open Concept Layout, with Abundance of Natural Light, and Storage Throughout! Entertainers Delight w/ Walk-out to Oversized Balcony, Gourmet Kitchen (Kitchen Island) Courtz Counters & Stainless Steel Appliances! Steps to Shopping, Entertainment, Restaurants, Parks, Schools + MORE!! Live it UP in this Fresh New Building with Array of Resort Style Amenities - Skyview Fitness Centre, Billiards, Roof-Top Lounge w/ BBQ & Kitchen, Concierge, Visitor Parking, PLUS PLUS!! Urban Convenience meets Nature Lovers Delight - short drive to Woodbine Beach and Steps to Parks w/ Scenic Ravines! Tech Savvy Building w *ELECTRIC VEHICLE Compatible Parking* TESLA READY! Why Wait! Existing Stainless Steel Fridge, Stove, Dishwasher, Hood Fan/Microwave, Washer/Dryer, All Light Fixtures Existing Stainless Steel Fridge, Stove, Dishwasher, Hood Fan/Microwave, Washer/Dryer, All Light Fixtures
- Additional media
- -
- Property taxes
- $238.38 per year / $19.87 per month
- Condo fees
- $807.22
- Basement
- None
- Year build
- 0-5
- Type
- Condo Apt
- Bedrooms
- 2 + 1
- Bathrooms
- 2
- Pet rules
- Restrict
- Parking spots
- 1.0 Total | 1.0 Garage
- Parking types
- Owned
- Floor
- -
- Balcony
- Open
- Pool
- -
- External material
- Brick Front
- Roof type
- -
- Lot frontage
- -
- Lot depth
- -
- Heating
- Forced Air
- Fire place(s)
- N
- Locker
- Owned
- Building amenities
- Bbqs Allowed, Exercise Room, Guest Suites, Gym, Party/Meeting Room, Rooftop Deck/Garden
- Main
- Living
- 52’2” x 30’6”
- Kitchen
- 52’2” x 30’6”
- Den
- 39’8” x 16’9”
- Br
- 29’10” x 24’1”
- Prim Bdrm
- 33’10” x 37’1”
- Bathroom
- 0’0” x 0’0”
- Bathroom
- 0’0” x 0’0”
Listing Brokerage
- MLS® Listing
- E9352510
- Brokerage
- PROPERTY.CA INC.
Similar homes for sale
These homes have similar price range, details and proximity to 1401 O'Connor
