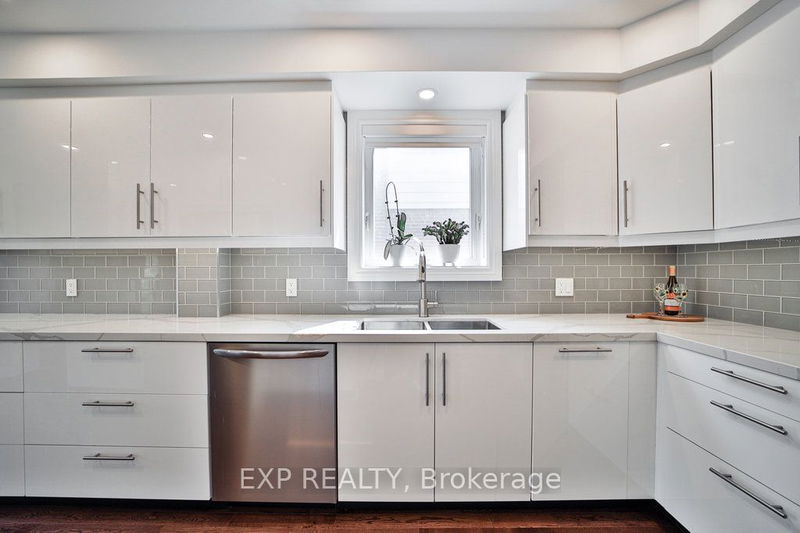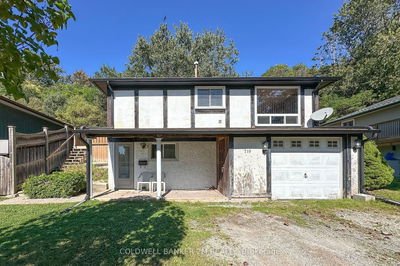42 Tower
Wexford-Maryvale | Toronto
$1,325,000.00
Listed 20 days ago
- 3 bed
- 2 bath
- 1500-2000 sqft
- 3.0 parking
- Detached
Instant Estimate
$1,262,764
-$62,236 compared to list price
Upper range
$1,396,450
Mid range
$1,262,764
Lower range
$1,129,078
Property history
- Now
- Listed on Sep 17, 2024
Listed for $1,325,000.00
20 days on market
Location & area
Schools nearby
Home Details
- Description
- An amazing opportunity for you to own in coveted Wexford Heights neighbourhood! This home boasts a renovated kitchen with breakfast nook, open concept living room/dining room combination along with a huge family room with floor to ceiling windows overlooking your 22' x 10' deck and in-ground pool. From the hardwood floors throughout the main level to the pot lights and large windows, this bright, immaculate home does not disappoint. Three bedrooms on the upper level and two bedrooms on the lower level afford plenty of room for generational living, particularly with the separate entrance to the completely finished lower level. The large west-facing deck lets you enjoy beautiful and relaxing sunsets after a long day of swimming and playing in and around the pool. The fully fenced backyard is perfect to keep your eyes on little ones as well as pets in this backyard oasis.
- Additional media
- https://sites.genesisvue.com/vd/157443906
- Property taxes
- $3,969.85 per year / $330.82 per month
- Basement
- Finished
- Basement
- Sep Entrance
- Year build
- 51-99
- Type
- Detached
- Bedrooms
- 3 + 2
- Bathrooms
- 2
- Parking spots
- 3.0 Total
- Floor
- -
- Balcony
- -
- Pool
- Inground
- External material
- Brick
- Roof type
- -
- Lot frontage
- -
- Lot depth
- -
- Heating
- Forced Air
- Fire place(s)
- N
- Main
- Kitchen
- 12’10” x 17’6”
- Breakfast
- 9’8” x 7’7”
- Living
- 14’9” x 25’1”
- Dining
- 14’9” x 25’1”
- Family
- 24’9” x 13’2”
- Upper
- Prim Bdrm
- 10’9” x 11’11”
- 2nd Br
- 11’7” x 10’0”
- 3rd Br
- 9’8” x 10’6”
- Lower
- Br
- 12’10” x 10’5”
- Br
- 10’8” x 13’1”
- Laundry
- 8’10” x 10’4”
- Rec
- 20’1” x 13’2”
Listing Brokerage
- MLS® Listing
- E9352835
- Brokerage
- EXP REALTY
Similar homes for sale
These homes have similar price range, details and proximity to 42 Tower









