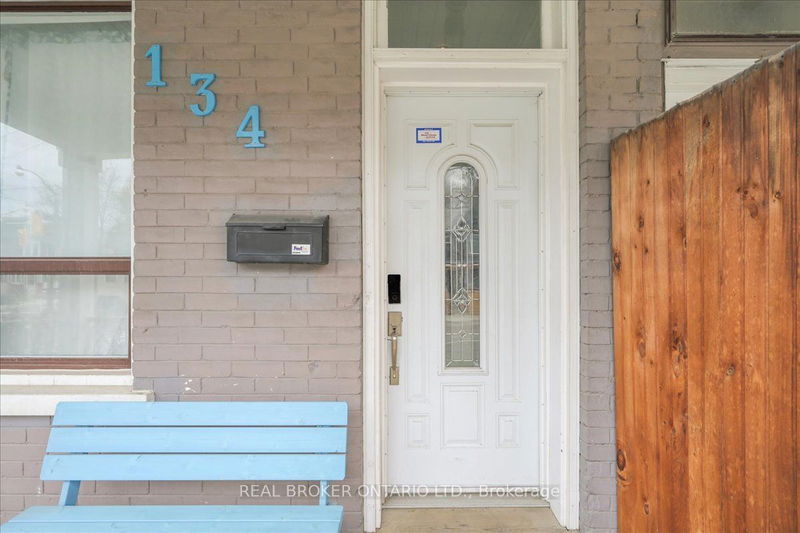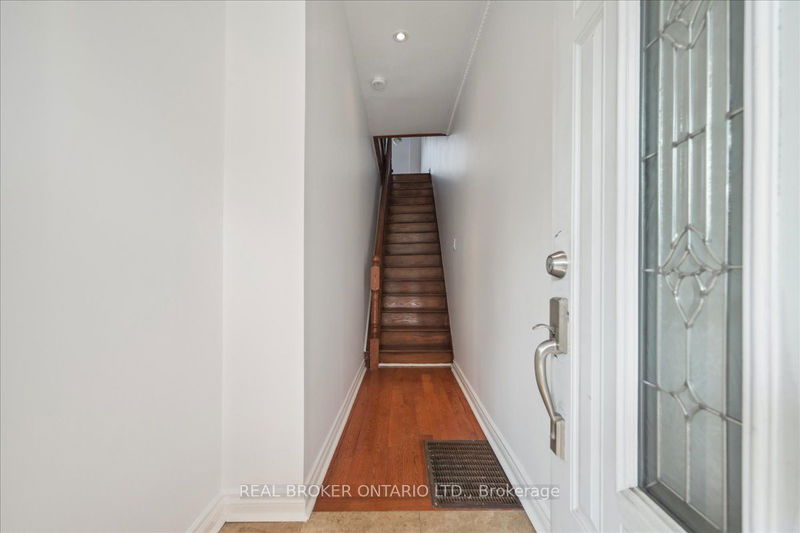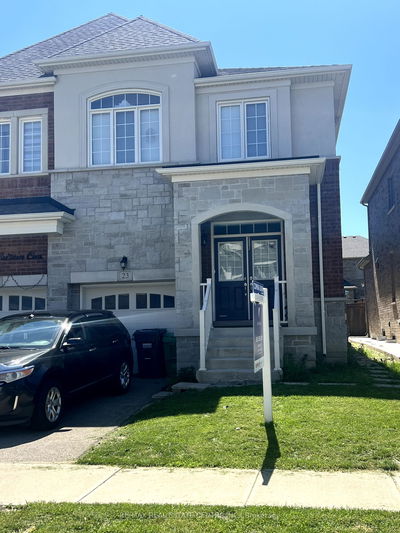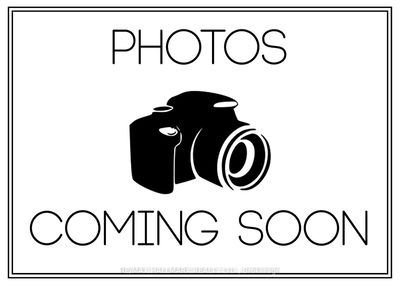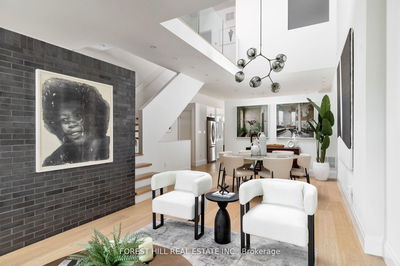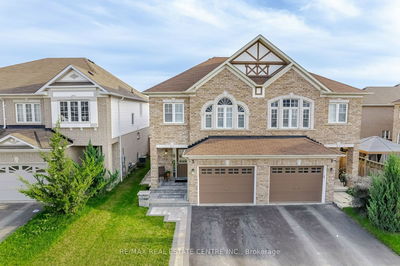134 Jones
South Riverdale | Toronto
$1,149,000.00
Listed 21 days ago
- 4 bed
- 4 bath
- - sqft
- 0.0 parking
- Semi-Detached
Instant Estimate
$1,227,008
+$78,008 compared to list price
Upper range
$1,409,917
Mid range
$1,227,008
Lower range
$1,044,098
Property history
- Sep 17, 2024
- 21 days ago
Extension
Listed for $1,149,000.00 • on market
- Jul 2, 2024
- 3 months ago
Terminated
Listed for $1,149,000.00 • 3 months on market
- Apr 8, 2024
- 6 months ago
Sold for $1,085,000.00
Listed for $1,149,000.00 • 21 days on market
Location & area
Schools nearby
Home Details
- Description
- Living the dream for the savviest investor. Whether you are seeking a profitable investment or a place to call home, this property offers the best of both worlds, promising value appreciation and a high demand rental market. Three smart designed separate units, each equipped with private laundry. Sought after Leslieville and all its eclectic charm at your doorstep, you'll enjoy unparalleled convenience to local hotspots, renowned eateries, trendy cafes and boutique shops. 134 Jones Avenue is also located within walking distance to green spaces and community events, offering the perfect blend of urban vibrancy and natural tranquillity. You will love being at the centre of it all. Seller does not warrant retrofit of legalities of the units
- Additional media
- https://media.otbxair.com/134-Jones-Ave-1
- Property taxes
- $5,010.38 per year / $417.53 per month
- Basement
- Finished
- Basement
- Sep Entrance
- Year build
- -
- Type
- Semi-Detached
- Bedrooms
- 4 + 1
- Bathrooms
- 4
- Parking spots
- 0.0 Total
- Floor
- -
- Balcony
- -
- Pool
- None
- External material
- Brick Front
- Roof type
- -
- Lot frontage
- -
- Lot depth
- -
- Heating
- Forced Air
- Fire place(s)
- N
- Main
- Living
- 11’8” x 12’8”
- Kitchen
- 11’3” x 10’4”
- Br
- 11’5” x 9’11”
- Bathroom
- 0’0” x 0’0”
- 2nd
- Living
- 14’12” x 11’5”
- Kitchen
- 11’1” x 13’9”
- Bathroom
- 0’0” x 0’0”
- Bathroom
- 0’0” x 0’0”
- 3rd
- Br
- 14’1” x 22’10”
- Bsmt
- Living
- 9’1” x 11’1”
- Kitchen
- 10’4” x 10’1”
- Br
- 14’6” x 12’7”
Listing Brokerage
- MLS® Listing
- E9352901
- Brokerage
- REAL BROKER ONTARIO LTD.
Similar homes for sale
These homes have similar price range, details and proximity to 134 Jones



