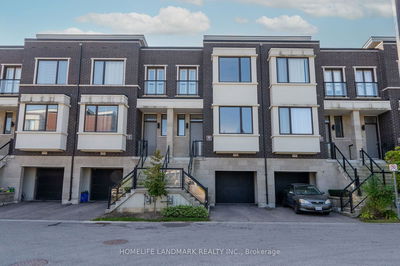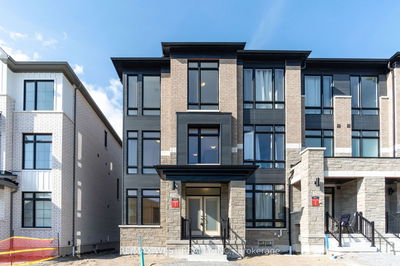312 Anderson
McLaughlin | Oshawa
$998,800.00
Listed 22 days ago
- 4 bed
- 4 bath
- 2000-2500 sqft
- 2.0 parking
- Att/Row/Twnhouse
Instant Estimate
$1,033,322
+$34,522 compared to list price
Upper range
$1,156,753
Mid range
$1,033,322
Lower range
$909,890
Property history
- Now
- Listed on Sep 16, 2024
Listed for $998,800.00
22 days on market
- Feb 9, 2024
- 8 months ago
Sold for $920,000.00
Listed for $799,000.00 • 14 days on market
- Nov 16, 2023
- 11 months ago
Terminated
Listed for $1,099,000.00 • 2 months on market
- Sep 19, 2023
- 1 year ago
Terminated
Listed for $999,000.00 • about 2 months on market
Location & area
Schools nearby
Home Details
- Description
- Discover this brand-new, custom-built, fully finished end-unit townhouse, uniquely positioned on an expansive lot in the heart of Oshawa. Be part of the area's exciting transformation with new builds all around. This freehold property offers over 3,000 sq ft of luxurious living space, providing the comfort and feel of a semi-detached home.The main unit features 4 spacious bedrooms and 3 baths, while the finished basement includes 2 additional rooms, a bathroom, and separate entrance, making it ideal for a potential in-law suite/Incoming producing. Step into the bright main floor with soaring 12-ft ceilings, a stylish powder room, a reach-in closet, and an open-concept kitchen with a stunning quartz countertop and a huge island with a breakfast bar. The family room opens to a deck that overlooks a large backyardperfect for entertaining.Just a few steps up, a cozy mezzanine welcomes you to a secondary living room. On the top floor, the primary bedroom impresses with a walk-in closet and a gorgeous ensuite bath. Three additional bedrooms, a laundry room, a shared bathroom, and a walk-out balcony round out the upper level.
- Additional media
- https://www.houssmax.ca/vtournb/h0982242
- Property taxes
- $0.00 per year / $0.00 per month
- Basement
- Apartment
- Basement
- Sep Entrance
- Year build
- New
- Type
- Att/Row/Twnhouse
- Bedrooms
- 4 + 2
- Bathrooms
- 4
- Parking spots
- 2.0 Total | 1.0 Garage
- Floor
- -
- Balcony
- -
- Pool
- None
- External material
- Stucco/Plaster
- Roof type
- -
- Lot frontage
- -
- Lot depth
- -
- Heating
- Forced Air
- Fire place(s)
- N
- Main
- Dining
- 9’3” x 9’1”
- Kitchen
- 16’4” x 18’4”
- Living
- 10’2” x 16’4”
- In Betwn
- Family
- 19’8” x 10’3”
- 2nd
- Prim Bdrm
- 16’5” x 14’8”
- 2nd Br
- 8’1” x 12’4”
- 3rd Br
- 7’9” x 12’2”
- 4th Br
- 14’1” x 10’3”
- Bsmt
- Kitchen
- 8’2” x 6’7”
- Living
- 6’7” x 7’7”
- Br
- 9’8” x 11’10”
- 2nd Br
- 12’8” x 9’7”
Listing Brokerage
- MLS® Listing
- E9352947
- Brokerage
- RE/MAX ROYAL PROPERTIES REALTY
Similar homes for sale
These homes have similar price range, details and proximity to 312 Anderson




