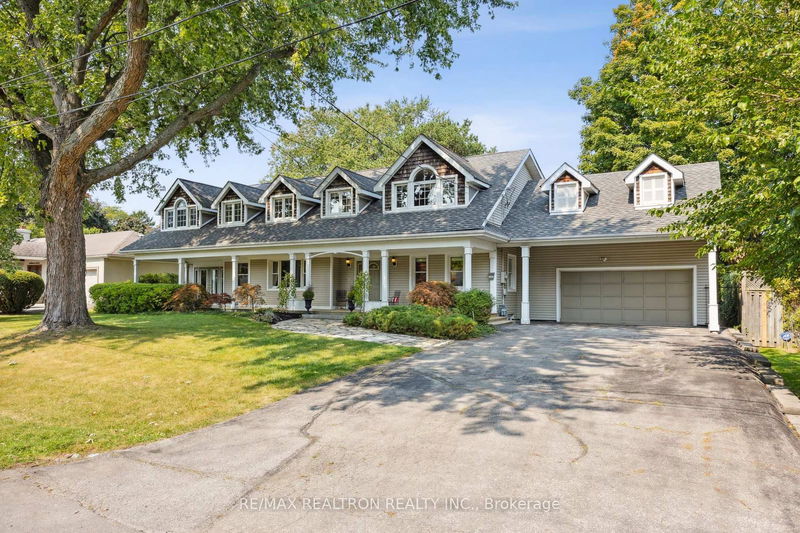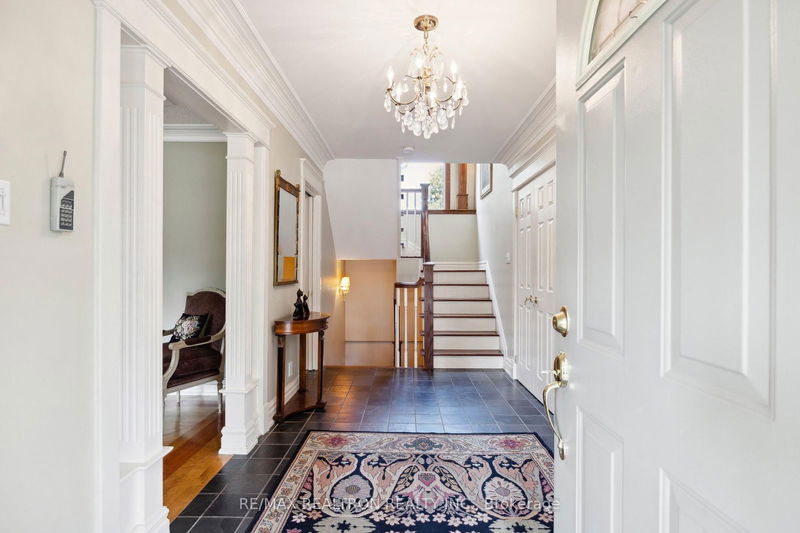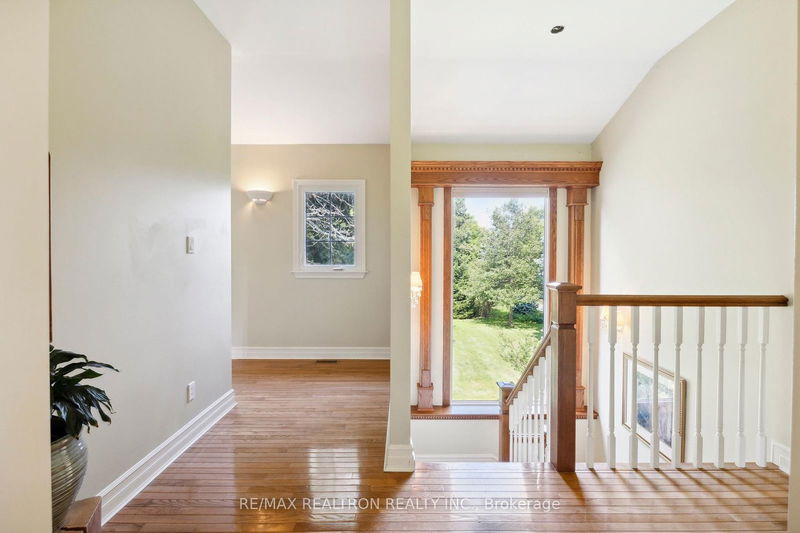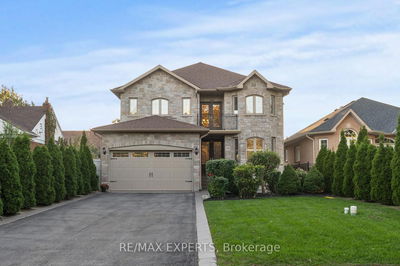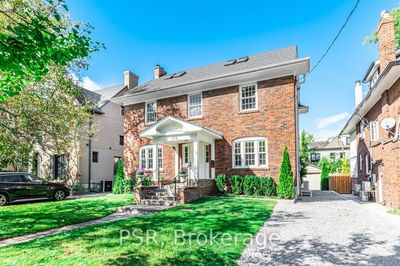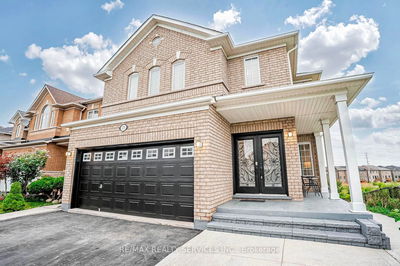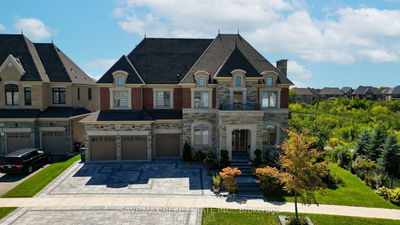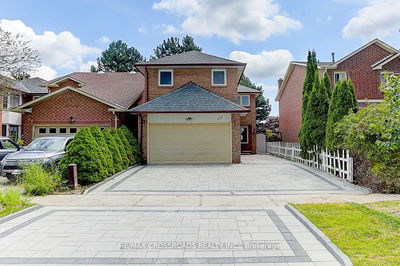12 Balcarra
Cliffcrest | Toronto
$2,488,000.00
Listed 24 days ago
- 5 bed
- 3 bath
- - sqft
- 8.0 parking
- Detached
Instant Estimate
$2,416,400
-$71,600 compared to list price
Upper range
$2,698,356
Mid range
$2,416,400
Lower range
$2,134,443
Property history
- Now
- Listed on Sep 16, 2024
Listed for $2,488,000.00
24 days on market
Location & area
Schools nearby
Home Details
- Description
- A sprawling and captivating 2 storey, cedar dormered, 5 bedroom family home that is graceful and welcoming. Located in the Cliffcrest neighbourhood of the Scarborough Bluffs on a 96 x 200 foot lot with double-wide driveway and 2 car garage with storage. The beautifully laid flagstone walkway leads you to an expansive covered porch ideal for people watching and enjoying a beverage. The large private backyard has a charming patio that is positioned to take in the serene and beautiful view. There is more than enough room to add a pool and the kids can still play soccer. Inside you'll be greeted by a generous sized foyer with a double closet plus elegant millwork and mouldings that continues into the living and dining rooms. The main floor offers the potential for an in-law suite with an existing kitchenette, sitting room, bedroom and separate entry. The eat-in kitchen shares a 2 way gas fireplace with the living room and opens out to the peaceful backyard. The oak staircase that leads to the 2nd floor is punctuated with a grand window framed with stunning oak millwork. Second floor has four large bedrooms with double closets plus a laundry room. * View Virtual Tour / Multimedia.*
- Additional media
- https://sites.realtronaccelerate.ca/mls/157136226
- Property taxes
- $9,491.89 per year / $790.99 per month
- Basement
- Finished
- Year build
- -
- Type
- Detached
- Bedrooms
- 5
- Bathrooms
- 3
- Parking spots
- 8.0 Total | 2.0 Garage
- Floor
- -
- Balcony
- -
- Pool
- None
- External material
- Vinyl Siding
- Roof type
- -
- Lot frontage
- -
- Lot depth
- -
- Heating
- Forced Air
- Fire place(s)
- Y
- Ground
- Family
- 12’9” x 21’9”
- Living
- 24’11” x 13’1”
- Dining
- 10’10” x 20’0”
- Kitchen
- 25’5” x 10’5”
- Sitting
- 15’11” x 13’1”
- 5th Br
- 16’0” x 12’9”
- 2nd
- Prim Bdrm
- 13’1” x 28’1”
- 2nd Br
- 10’5” x 23’0”
- 3rd Br
- 9’12” x 23’0”
- 4th Br
- 11’4” x 16’8”
- Laundry
- 5’1” x 10’11”
- Bsmt
- Rec
- 19’10” x 22’0”
Listing Brokerage
- MLS® Listing
- E9352024
- Brokerage
- RE/MAX REALTRON REALTY INC.
Similar homes for sale
These homes have similar price range, details and proximity to 12 Balcarra
