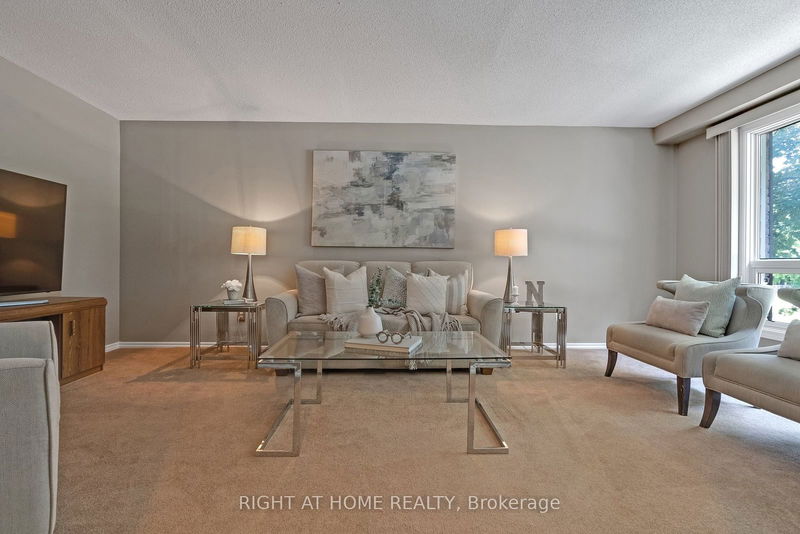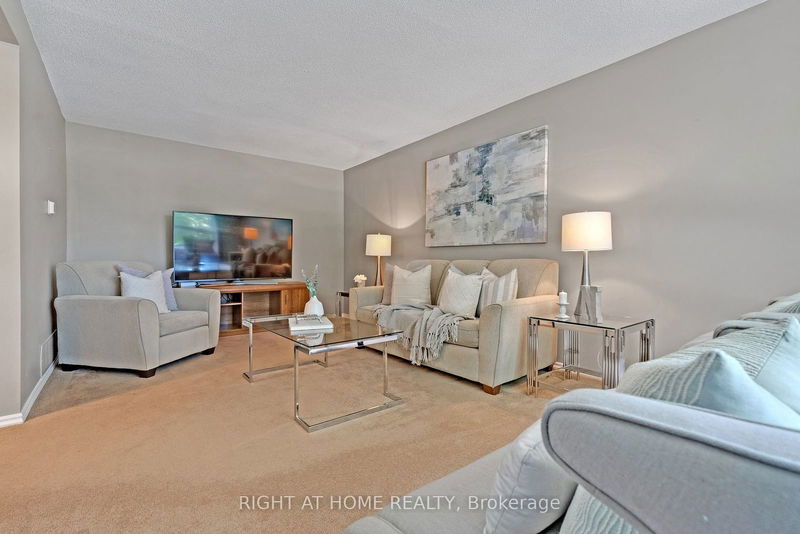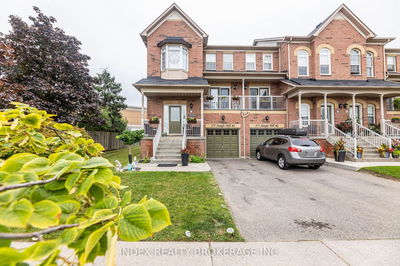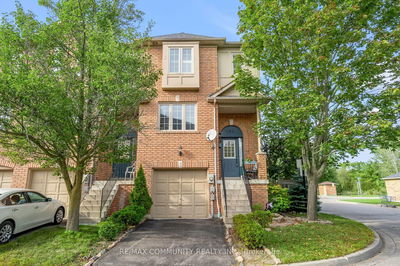86 - 321 Blackthorn
Eastdale | Oshawa
$599,900.00
Listed 22 days ago
- 3 bed
- 2 bath
- 1200-1399 sqft
- 2.0 parking
- Condo Townhouse
Instant Estimate
$641,426
+$41,526 compared to list price
Upper range
$697,076
Mid range
$641,426
Lower range
$585,776
Property history
- Sep 16, 2024
- 22 days ago
Sold conditionally
Listed for $599,900.00 • on market
- Jun 19, 2024
- 4 months ago
Terminated
Listed for $625,000.00 • 3 months on market
Location & area
Schools nearby
Home Details
- Description
- Wow!! Shows 10++!! Completely renovated in the last 5 years!! End-Unit!! Southwest exposure!! Private fully fenced yard!! Separate entrance to lower level!! Two Car Parking!! In-suite laundry!! Community pool for those hot summer days!! Ideal location close to schools, parks, shopping, transit & easy 401/407 access!! This spotless 3BR/2Bath condo townhouse offers 1344sqft of beautifully finished living space across all 3 levels!! You'll love the sprawling sun-filled layout, stunning renovated kitchen with new cabinetry & granite counters, 2 renovated bathrooms - both with granite counters, spacious living/dining/family/workshop rooms - all with huge south facing windows, 3 large bedrooms including huge primary with double closet, walk-out from lower level family room to private patio & fully fenced yard!! Care-free easy living - maintenance fees cover water, building insurance, grass cutting, pool maintenance & snow removal!! Must be seen to be appreciated!!
- Additional media
- https://listings.caliramedia.com/videos/01903092-3300-727b-8869-ae16064ad321
- Property taxes
- $3,436.18 per year / $286.35 per month
- Condo fees
- $621.31
- Basement
- Fin W/O
- Basement
- Sep Entrance
- Year build
- 31-50
- Type
- Condo Townhouse
- Bedrooms
- 3
- Bathrooms
- 2
- Pet rules
- Restrict
- Parking spots
- 2.0 Total
- Parking types
- Owned
- Floor
- -
- Balcony
- None
- Pool
- -
- External material
- Brick
- Roof type
- -
- Lot frontage
- -
- Lot depth
- -
- Heating
- Forced Air
- Fire place(s)
- N
- Locker
- None
- Building amenities
- Bbqs Allowed, Outdoor Pool, Visitor Parking
- Main
- Kitchen
- 12’4” x 8’8”
- Living
- 19’11” x 11’3”
- Dining
- 12’4” x 10’12”
- Upper
- Prim Bdrm
- 18’2” x 11’7”
- 2nd Br
- 12’8” x 10’12”
- 3rd Br
- 12’8” x 9’1”
- Lower
- Family
- 19’8” x 11’1”
- Workshop
- 12’1” x 10’7”
Listing Brokerage
- MLS® Listing
- E9352123
- Brokerage
- RIGHT AT HOME REALTY
Similar homes for sale
These homes have similar price range, details and proximity to 321 Blackthorn









