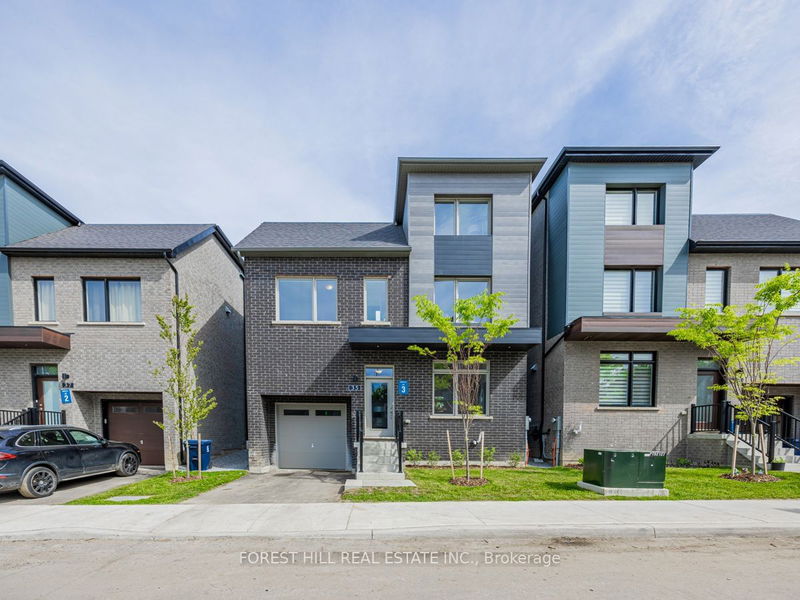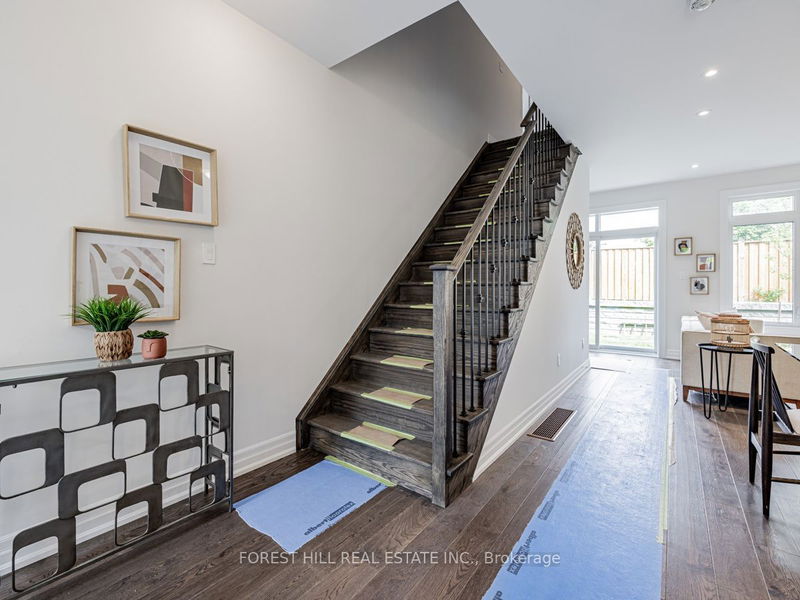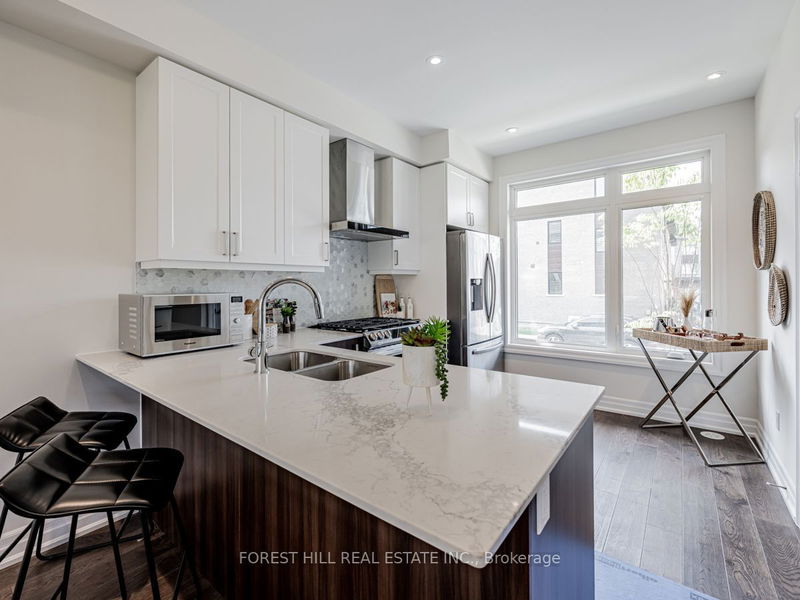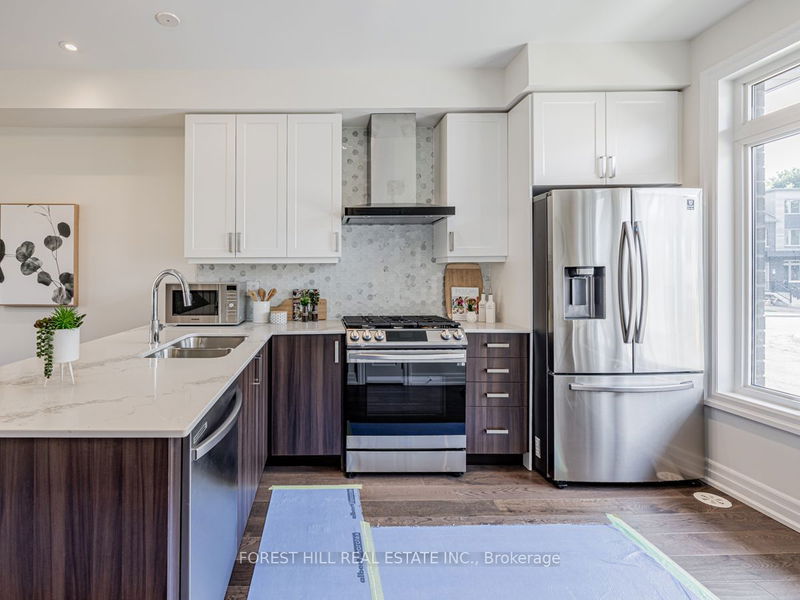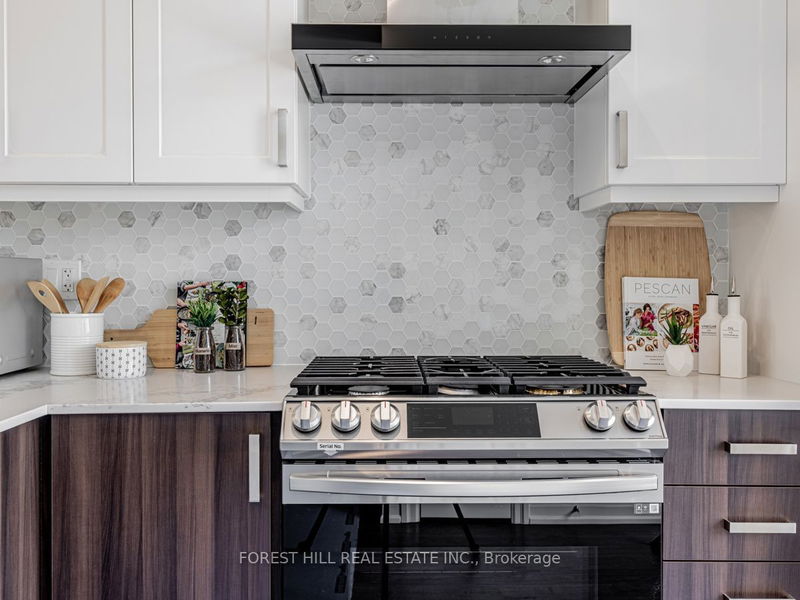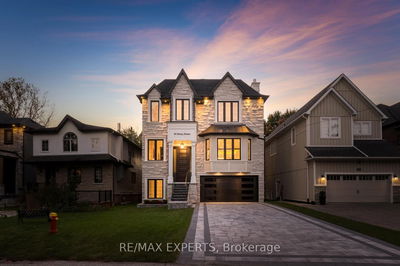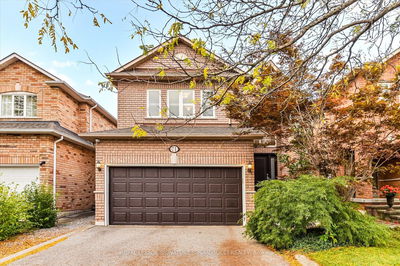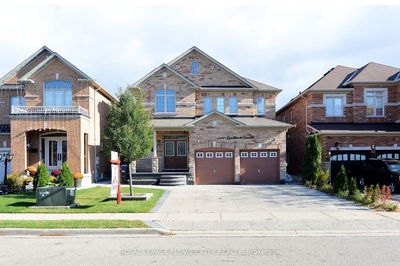35 Freemon Redmon
Wexford-Maryvale | Toronto
$1,498,000.00
Listed 25 days ago
- 4 bed
- 5 bath
- 2500-3000 sqft
- 2.0 parking
- Detached
Instant Estimate
$1,539,031
+$41,031 compared to list price
Upper range
$1,691,567
Mid range
$1,539,031
Lower range
$1,386,496
Property history
- Now
- Listed on Sep 16, 2024
Listed for $1,498,000.00
25 days on market
Location & area
Schools nearby
Home Details
- Description
- WELCOME TO YOUR NEW HOME. This Newly built home is offering both luxury and practicality with its spacious design and modern features. Situated in a private enclave of Only 26 Homes Here's a breakdown of what makes it stand out: Location: Ideally situated close to the upcoming Eglinton Crosstown LRT, steps from TTC, and near a variety of shops and amenities. Proximity to parks like Wexford Park and Meadoway adds an element of nature .Close To Shops, Schools, Golden Mile, Nature And Cycling Trails . Space & Layout :With over 2900 square feet of living space spread across four levels, this home is ideal for a growing family or multi-generational living. The inclusion of four bedrooms, a den that can be converted into a fifth bedroom, and five bathrooms offers great flexibility. The third storey of this home is a true sanctuary! As the primary retreat, it offers A massive walk-in closet, providing ample space for storage and organization. A five-piece spa-inspired ensuite, which includes a deep soaking tub, a walk-in shower, double sinks, and high-end finishes for a relaxing, spa-like experience at home, A den area or home office, giving you the flexibility to create a private workspace, reading nook, or even a cozy lounge area for quiet relaxation. Modern Features: The house boasts modern elements like hardwood floors, Caesarstone countertops, stainless steel appliances, pot lights throughout. Additional Features like 9" Ceilings on main floor, quartz kitchen counter tops, gas stove, a finished basement with 4 piece bath, an integrated garage, a private back yard and a private drive add to the property's convenience and functionality. Overall, this modern home offers a blend of luxury, comfort, and convenience, all in a prime location. Don't Miss This Fabulous Home.**Take advantage of the New Mortgage rule changes that will help with lower deposits and/or longer amortization. Please Speak to your Banks Mortgage specialist or Mortgage Broker.**
- Additional media
- -
- Property taxes
- $6,201.56 per year / $516.80 per month
- Basement
- Finished
- Year build
- New
- Type
- Detached
- Bedrooms
- 4 + 1
- Bathrooms
- 5
- Parking spots
- 2.0 Total | 1.0 Garage
- Floor
- -
- Balcony
- -
- Pool
- None
- External material
- Brick
- Roof type
- -
- Lot frontage
- -
- Lot depth
- -
- Heating
- Forced Air
- Fire place(s)
- N
- Main
- Living
- 19’9” x 12’6”
- Dining
- 19’9” x 12’6”
- Kitchen
- 10’12” x 9’10”
- 2nd
- 2nd Br
- 10’10” x 9’6”
- 3rd Br
- 10’1” x 9’2”
- 4th Br
- 14’8” x 10’0”
- Den
- 12’8” x 7’9”
- 3rd
- Prim Bdrm
- 25’6” x 12’11”
- Bsmt
- Rec
- 0’0” x 0’0”
- Bathroom
- 0’0” x 0’0”
Listing Brokerage
- MLS® Listing
- E9352134
- Brokerage
- FOREST HILL REAL ESTATE INC.
Similar homes for sale
These homes have similar price range, details and proximity to 35 Freemon Redmon
