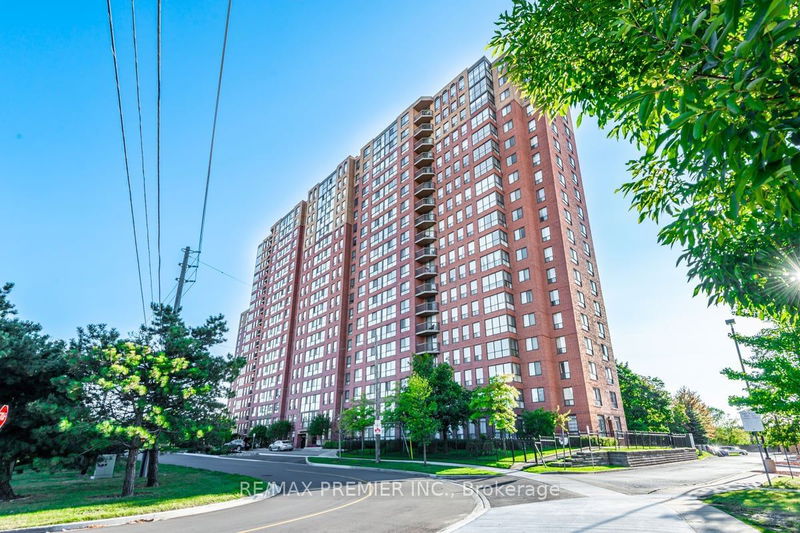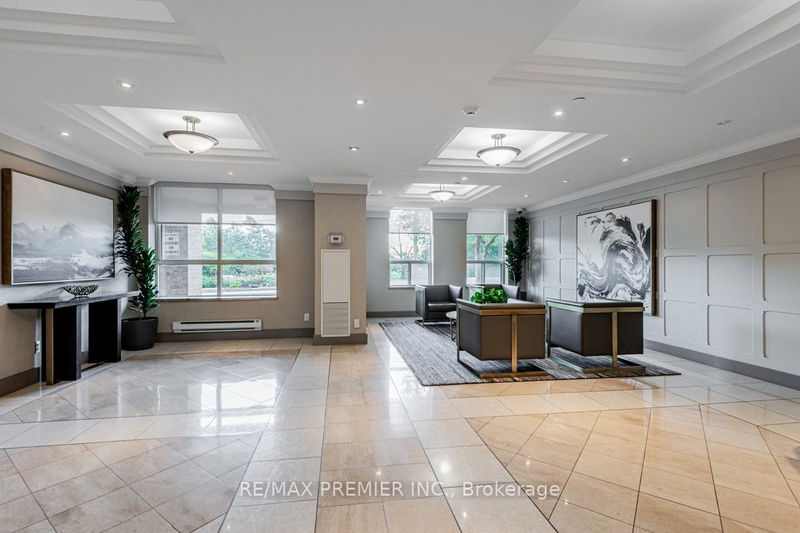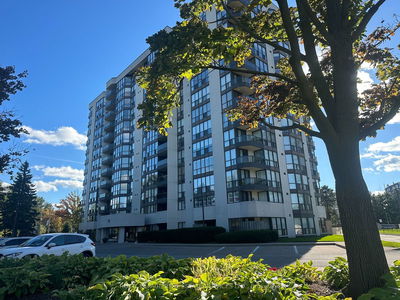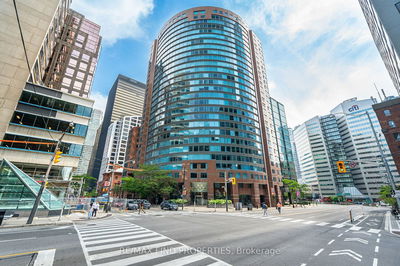1114 - 330 McCowan
Eglinton East | Toronto
$599,900.00
Listed 22 days ago
- 2 bed
- 2 bath
- 900-999 sqft
- 1.0 parking
- Condo Apt
Instant Estimate
$595,486
-$4,414 compared to list price
Upper range
$650,719
Mid range
$595,486
Lower range
$540,253
Property history
- Now
- Listed on Sep 17, 2024
Listed for $599,900.00
22 days on market
- May 6, 2024
- 5 months ago
Terminated
Listed for $599,900.00 • 4 months on market
- Sep 29, 2023
- 1 year ago
Suspended
Listed for $649,900.00 • 25 days on market
Location & area
Schools nearby
Home Details
- Description
- Discover the perfect blend of comfort and style. This bright and spacious condo boasts stunning western views for those enchanting sunset moments. Located in a sought-after community, this professionally painted unit features brand-new flooring throughout. The kitchen showcases stainless steel appliances including a dishwasher, stove, and fridge. Primary bedroom with walk-out to the balcony, walk-in closet, and ensuite 4 pc bathroom. 2nd bedroom with adjacent solarium perfect for additional space to use as an office. Brand new ensuite washer and dryer. Impressive building amenities include an indoor pool and gym. 24/7 Concierge. Plenty of visitor parking. Located walking distance to shopping, ttc, minutes to the go train, parks, and everything this great area has to offer.
- Additional media
- -
- Property taxes
- $1,524.00 per year / $127.00 per month
- Condo fees
- $775.76
- Basement
- None
- Year build
- -
- Type
- Condo Apt
- Bedrooms
- 2 + 1
- Bathrooms
- 2
- Pet rules
- N
- Parking spots
- 1.0 Total | 1.0 Garage
- Parking types
- Owned
- Floor
- -
- Balcony
- Open
- Pool
- -
- External material
- Brick
- Roof type
- -
- Lot frontage
- -
- Lot depth
- -
- Heating
- Forced Air
- Fire place(s)
- N
- Locker
- Owned
- Building amenities
- Concierge, Exercise Room, Games Room, Guest Suites, Indoor Pool, Visitor Parking
- Flat
- Kitchen
- 12’10” x 7’3”
- Family
- 21’1” x 10’0”
- Prim Bdrm
- 16’1” x 10’0”
- Br
- 10’1” x 10’0”
- Solarium
- 8’12” x 6’1”
Listing Brokerage
- MLS® Listing
- E9353538
- Brokerage
- RE/MAX PREMIER INC.
Similar homes for sale
These homes have similar price range, details and proximity to 330 McCowan









