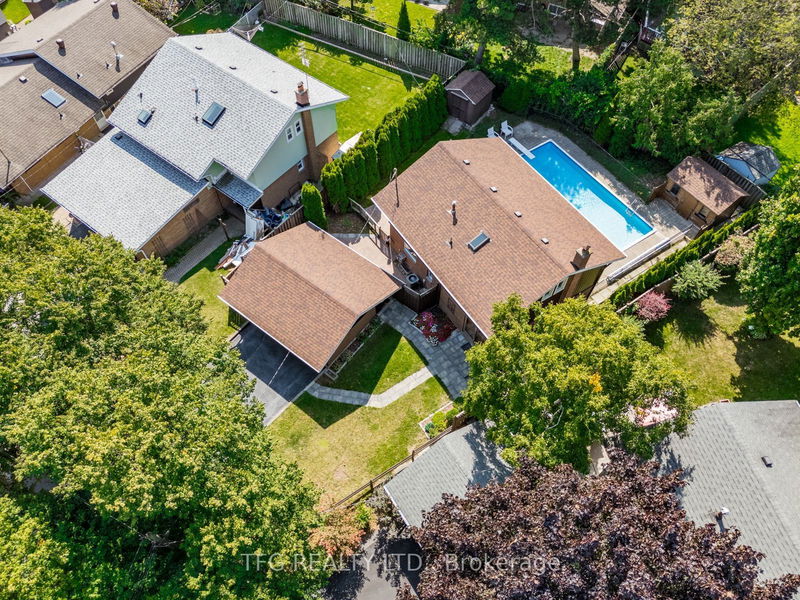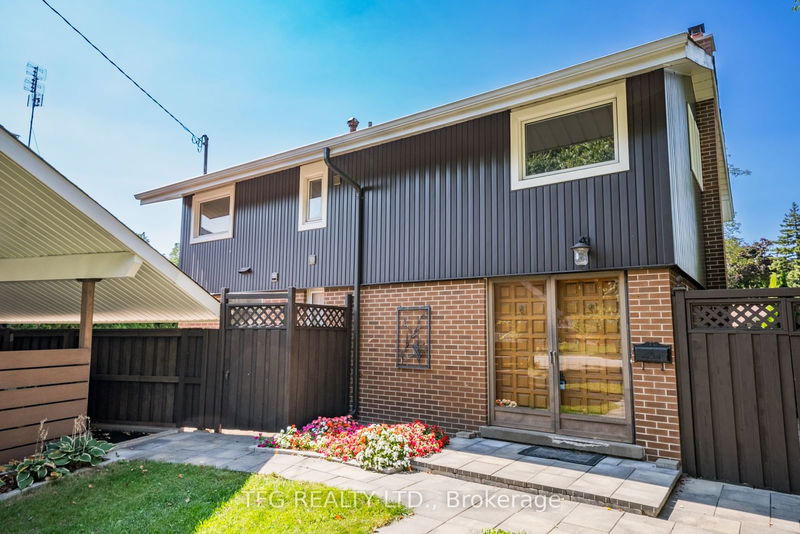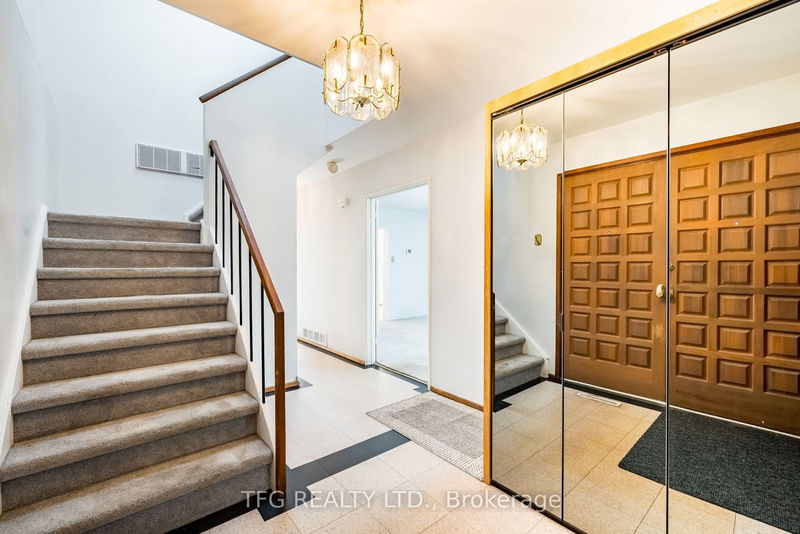12 Arlene
Bendale | Toronto
$1,048,800.00
Listed 20 days ago
- 4 bed
- 2 bath
- 1500-2000 sqft
- 4.0 parking
- Detached
Instant Estimate
$1,101,749
+$52,949 compared to list price
Upper range
$1,213,406
Mid range
$1,101,749
Lower range
$990,091
Property history
- Sep 17, 2024
- 20 days ago
Price Change
Listed for $1,048,800.00 • 6 days on market
Location & area
Schools nearby
Home Details
- Description
- Charming family home perfectly situated on a private pie-shaped lot with inground pool, expansive patio and mature trees. Classic double door entry opens to the welcoming foyer with large closet and open staircase with skylight. Main floor offers a spacious living room with large windows w Cali shutters and fireplace with built-in shelves that opens to dining room with walkout to back patio & pool. Bright kitchen with cozy breakfast nook and convenient side entrance. Main floor completed with 2pc powder room. Upstairs boasts 4 good-sized bedrooms all with multiple windows and double closets as well as a 5-piece bathroom. Basement offers more living space with large rec room with above grade windows and a sizeable laundry/utility room with great storage. Enjoy time outside relaxing on the expansive patio or cooling off in the inground pool. Fully-fenced yard with pool house, garden shed, lots of privacy and mature trees makes for a summertime oasis. One of a select few 4-bedroom 2-storey homes in this sought after picturesque neighbourhood with winding tree-lined streets close to schools, parks, ravine, restaurants, shops and hospital. Well-built and full of charm and character. This lovingly maintained home has been enjoyed by the same family for over 40 years and now awaits new owners with a creative vision!
- Additional media
- https://vimeo.com/1006003475?share=copy#t=0
- Property taxes
- $4,406.00 per year / $367.17 per month
- Basement
- Part Fin
- Year build
- -
- Type
- Detached
- Bedrooms
- 4
- Bathrooms
- 2
- Parking spots
- 4.0 Total | 2.0 Garage
- Floor
- -
- Balcony
- -
- Pool
- Inground
- External material
- Alum Siding
- Roof type
- -
- Lot frontage
- -
- Lot depth
- -
- Heating
- Forced Air
- Fire place(s)
- Y
- Main
- Dining
- 10’12” x 10’2”
- Living
- 20’11” x 13’6”
- Kitchen
- 10’12” x 12’5”
- Foyer
- 12’5” x 9’3”
- 2nd
- Prim Bdrm
- 16’1” x 11’7”
- 2nd Br
- 15’11” x 11’7”
- 3rd Br
- 8’12” x 11’2”
- 4th Br
- 8’1” x 11’2”
- Bsmt
- Rec
- 9’2” x 22’12”
- Utility
- 25’1” x 22’12”
Listing Brokerage
- MLS® Listing
- E9353082
- Brokerage
- TFG REALTY LTD.
Similar homes for sale
These homes have similar price range, details and proximity to 12 Arlene









