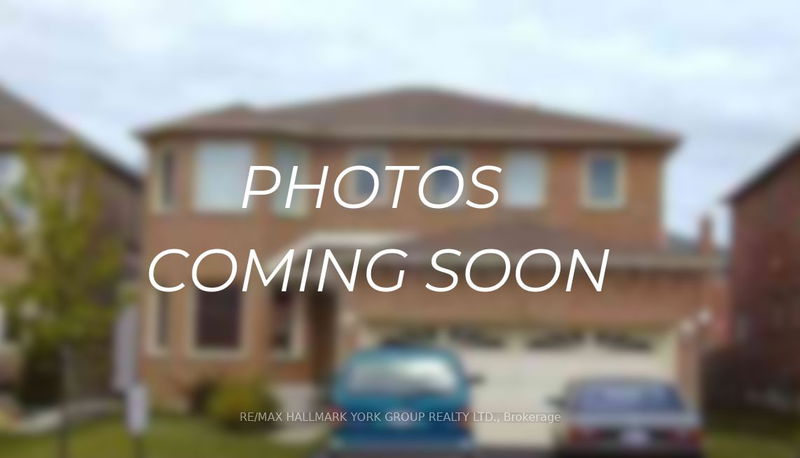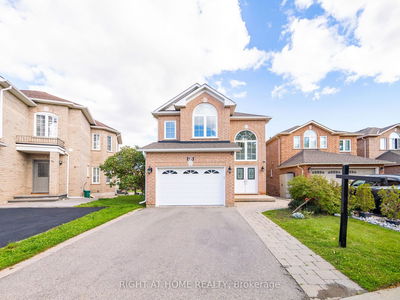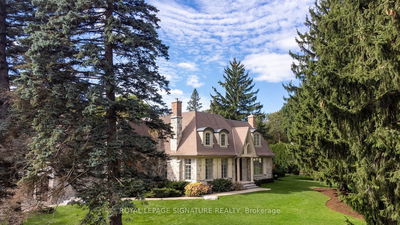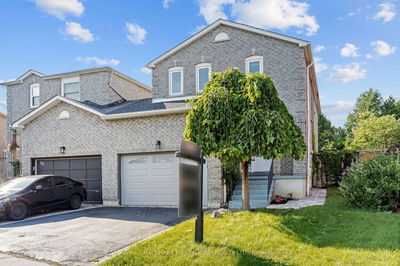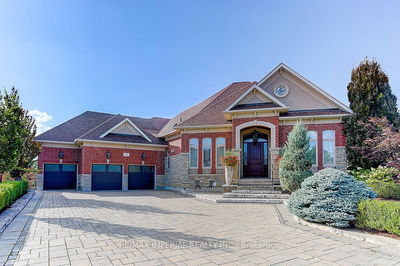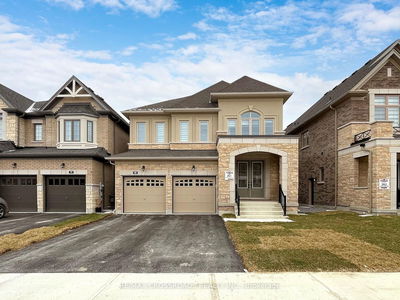1786 Westcreek
Highbush | Pickering
$1,349,000.00
Listed 21 days ago
- 4 bed
- 3 bath
- - sqft
- 4.0 parking
- Detached
Instant Estimate
$1,309,667
-$39,333 compared to list price
Upper range
$1,437,060
Mid range
$1,309,667
Lower range
$1,182,274
Property history
- Now
- Listed on Sep 17, 2024
Listed for $1,349,000.00
21 days on market
Location & area
Schools nearby
Home Details
- Description
- Welcome To This Beautifully Maintained 4-Bedroom Home, Nestled In The Highly Sought-After Highbush Community! This Charming Residence Boasts An Updated Eat-In Kitchen Complete With Granite Countertops, Stylish Pot Lights, And A Walk-Out To A Spacious Deck, Perfect For Entertaining. The Inviting Family Room Features A Cozy Fireplace And A Second Walk-Out To The Deck, Offering Seamless Indoor-Outdoor Living.The Main Floor Includes Convenient Laundry Access And An Attached Garage. The Primary Bedroom Is A True Retreat With A Walk-In Closet And A 4-Piece Ensuite, Ensuring Privacy And Comfort. The Finished Basement Provides Additional Living Space, Perfect For A Recreation Room Or Home Office, With Ample Storage Throughout The Home.Located Just Steps Away From Parks, Trails, And Schools, This Property Offers The Ideal Balance Of Suburban Tranquility With Easy Access To The City. Close Proximity To Major Highways (Zoo, 401, And 407) Ensures Commuting Ease. Dont Miss The Opportunity To Call This Stunning Property Your New Home!
- Additional media
- -
- Property taxes
- $7,429.09 per year / $619.09 per month
- Basement
- Finished
- Year build
- -
- Type
- Detached
- Bedrooms
- 4
- Bathrooms
- 3
- Parking spots
- 4.0 Total | 2.0 Garage
- Floor
- -
- Balcony
- -
- Pool
- None
- External material
- Brick
- Roof type
- -
- Lot frontage
- -
- Lot depth
- -
- Heating
- Forced Air
- Fire place(s)
- Y
- Main
- Living
- 17’7” x 10’0”
- Dining
- 14’0” x 10’0”
- Kitchen
- 10’7” x 8’7”
- Breakfast
- 12’12” x 8’0”
- Family
- 15’12” x 11’0”
- 2nd
- Prim Bdrm
- 20’7” x 11’8”
- 2nd Br
- 13’5” x 10’7”
- 3rd Br
- 13’9” x 10’7”
- 4th Br
- 10’10” x 10’0”
Listing Brokerage
- MLS® Listing
- E9353131
- Brokerage
- RE/MAX HALLMARK YORK GROUP REALTY LTD.
Similar homes for sale
These homes have similar price range, details and proximity to 1786 Westcreek
