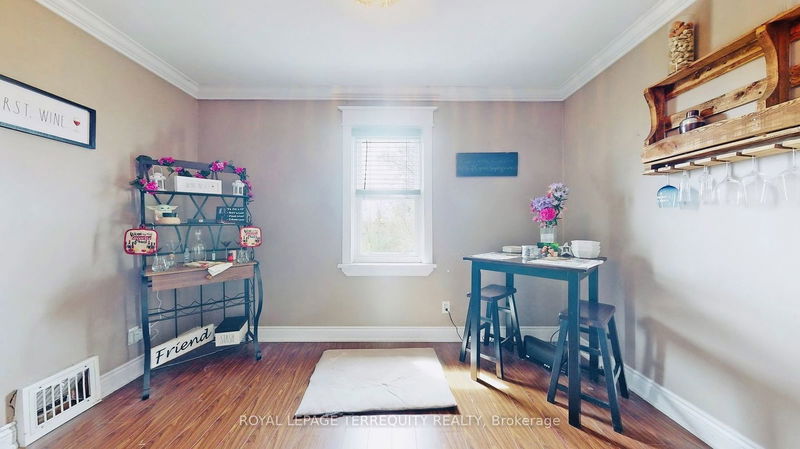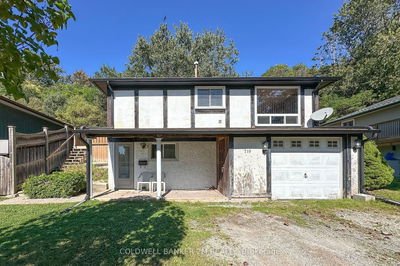697 King
Vanier | Oshawa
$699,000.00
Listed 20 days ago
- 3 bed
- 2 bath
- - sqft
- 6.0 parking
- Detached
Instant Estimate
$749,172
+$50,172 compared to list price
Upper range
$847,600
Mid range
$749,172
Lower range
$650,745
Property history
- Now
- Listed on Sep 17, 2024
Listed for $699,000.00
20 days on market
- Aug 12, 2024
- 2 months ago
Terminated
Listed for $735,000.00 • about 1 month on market
- Aug 1, 2023
- 1 year ago
Terminated
Listed for $825,000.00 • 3 months on market
- Jul 5, 2023
- 1 year ago
Terminated
Listed for $699,000.00 • 27 days on market
Location & area
Schools nearby
Home Details
- Description
- Discover an exceptional opportunity in the highly sought-after Vanier community with this meticulously maintained turn-key legal duplex. Situated on a prime 57 x 140 ft lot with a detached 2-car garage, this property offers both charm and versatility. The upper unit features a generous layout with 3 bedrooms and a 4-piece bath, while the main floor presents a stylish 2-bedroom unit, also with a 4-piece bath. This property is ideal for first-time homebuyers looking to offset their mortgage, savvy investors seeking dual rental income, or multi-generational families in need of separate living spaces-all within a single residence. Benefit from unparalleled convenience with proximity to top-rated schools, parks, transit options, Oshawa Centre, grocery stores, Hwy 401, Trent University, the Civic Centre, and the Whitby border. Don't miss out on this remarkable chance to own a property brimming with potential and exception.
- Additional media
- -
- Property taxes
- $4,624.00 per year / $385.33 per month
- Basement
- Unfinished
- Year build
- -
- Type
- Detached
- Bedrooms
- 3 + 2
- Bathrooms
- 2
- Parking spots
- 6.0 Total | 2.0 Garage
- Floor
- -
- Balcony
- -
- Pool
- None
- External material
- Brick
- Roof type
- -
- Lot frontage
- -
- Lot depth
- -
- Heating
- Forced Air
- Fire place(s)
- Y
- Main
- Kitchen
- 11’2” x 12’2”
- Living
- 12’0” x 13’3”
- Prim Bdrm
- 12’0” x 12’2”
- 2nd Br
- 9’6” x 8’6”
- 2nd
- Kitchen
- 9’6” x 9’8”
- Living
- 11’7” x 12’12”
- 3rd Br
- 11’3” x 10’0”
- 3rd
- Prim Bdrm
- 11’3” x 10’0”
- 2nd Br
- 11’7” x 8’11”
Listing Brokerage
- MLS® Listing
- E9354449
- Brokerage
- ROYAL LEPAGE TERREQUITY REALTY
Similar homes for sale
These homes have similar price range, details and proximity to 697 King









