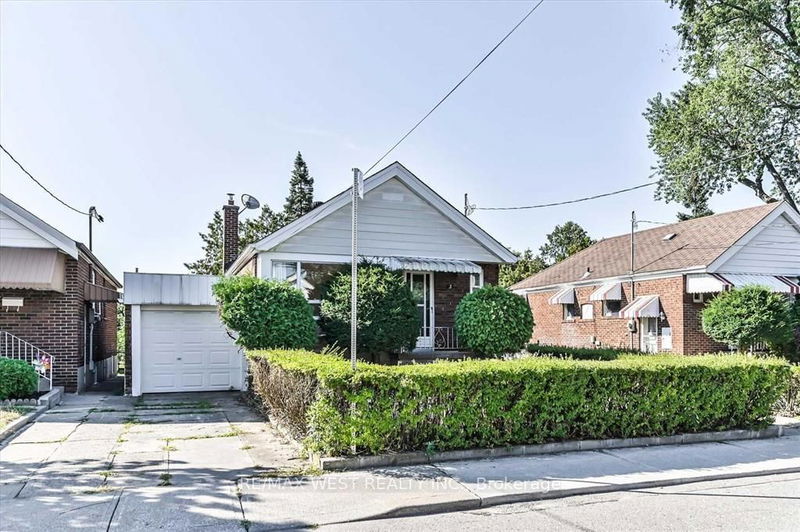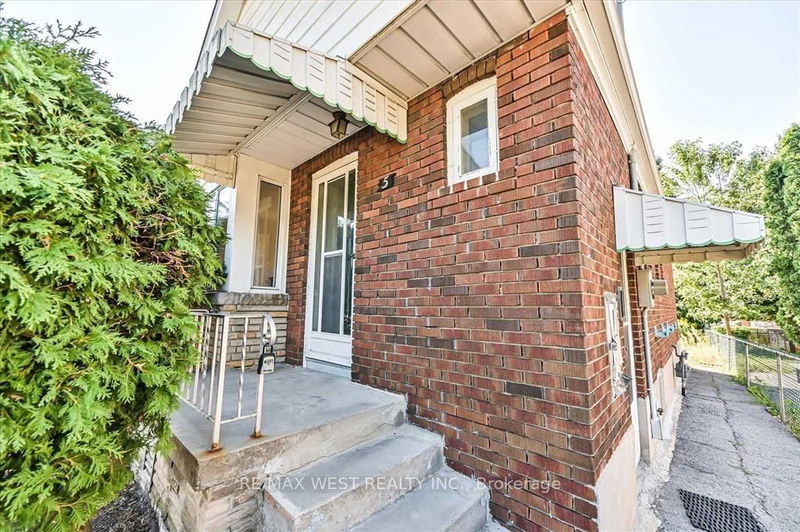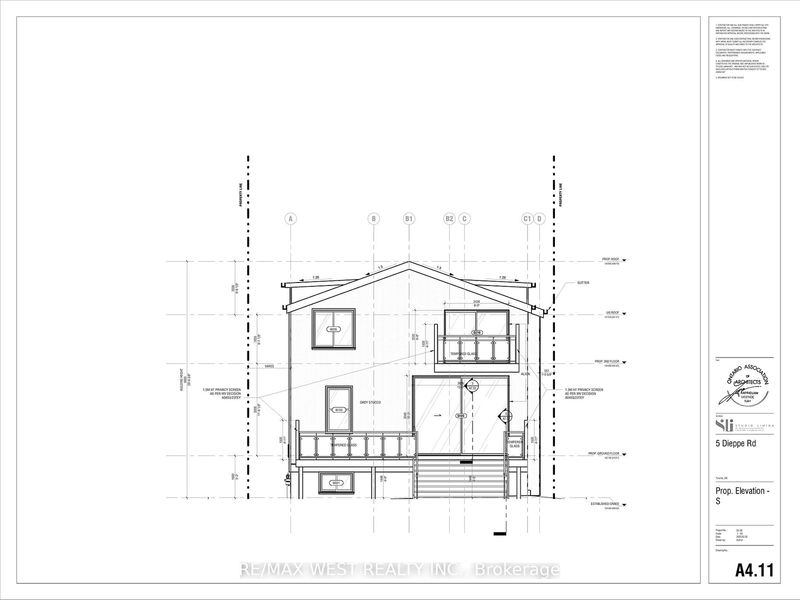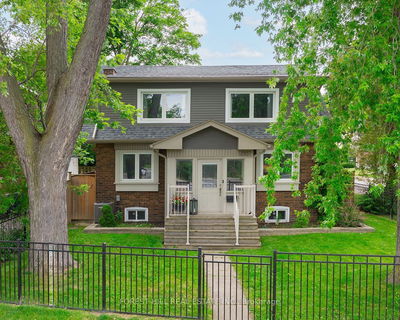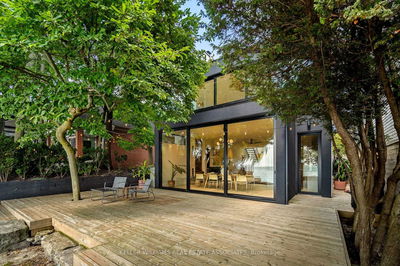5 Dieppe
Danforth Village-East York | Toronto
$1,275,000.00
Listed 20 days ago
- 3 bed
- 1 bath
- 1100-1500 sqft
- 2.0 parking
- Detached
Instant Estimate
$1,269,523
-$5,477 compared to list price
Upper range
$1,423,692
Mid range
$1,269,523
Lower range
$1,115,354
Property history
- Now
- Listed on Sep 17, 2024
Listed for $1,275,000.00
20 days on market
- Jun 17, 2024
- 4 months ago
Leased
Listed for $3,350.00 • about 1 month on market
Location & area
Schools nearby
Home Details
- Description
- Explore a unique opportunity with this charming 2-bedroom bungalow in the desirable Danforth area of East York offers a rare opportunity for those looking to create something special. With approved plans and permits for a 4-bedroom, 3.5-bathroom, 2,800 sq. ft. home featuring 11+ ft ceilings, an integrated garage, and a separate entrance to a self-contained basement suite, its ideal for investors, builders, and buyers. Customize your dream home and and save $200,000 send us an email for more details!
- Additional media
- -
- Property taxes
- $4,857.14 per year / $404.76 per month
- Basement
- Sep Entrance
- Year build
- -
- Type
- Detached
- Bedrooms
- 3
- Bathrooms
- 1
- Parking spots
- 2.0 Total | 1.0 Garage
- Floor
- -
- Balcony
- -
- Pool
- None
- External material
- Brick
- Roof type
- -
- Lot frontage
- -
- Lot depth
- -
- Heating
- Radiant
- Fire place(s)
- N
- Main
- Living
- 14’9” x 10’10”
- Dining
- 8’2” x 10’10”
- Kitchen
- 10’9” x 8’5”
- Prim Bdrm
- 11’10” x 9’9”
- 2nd Br
- 11’10” x 9’9”
- Lower
- Rec
- 10’12” x 19’9”
- Workshop
- 11’2” x 9’4”
- Laundry
- 11’6” x 8’8”
Listing Brokerage
- MLS® Listing
- E9354930
- Brokerage
- RE/MAX WEST REALTY INC.
Similar homes for sale
These homes have similar price range, details and proximity to 5 Dieppe
