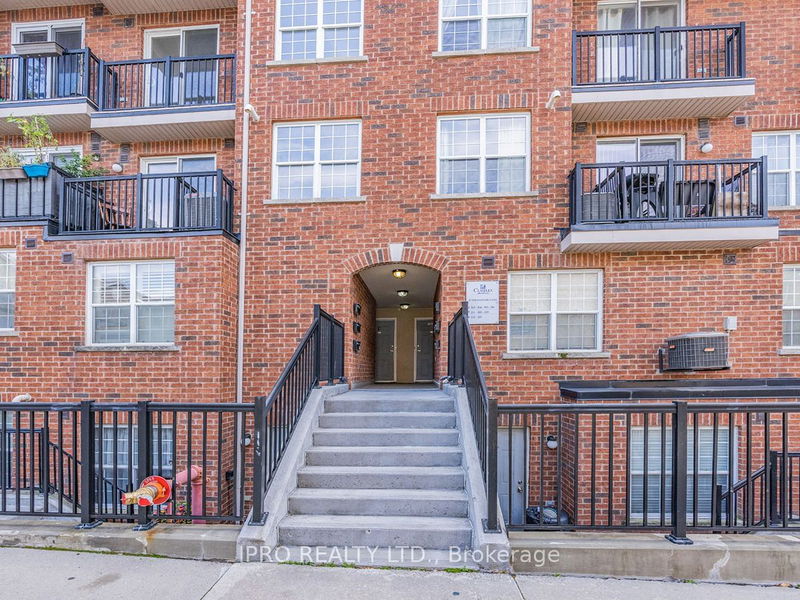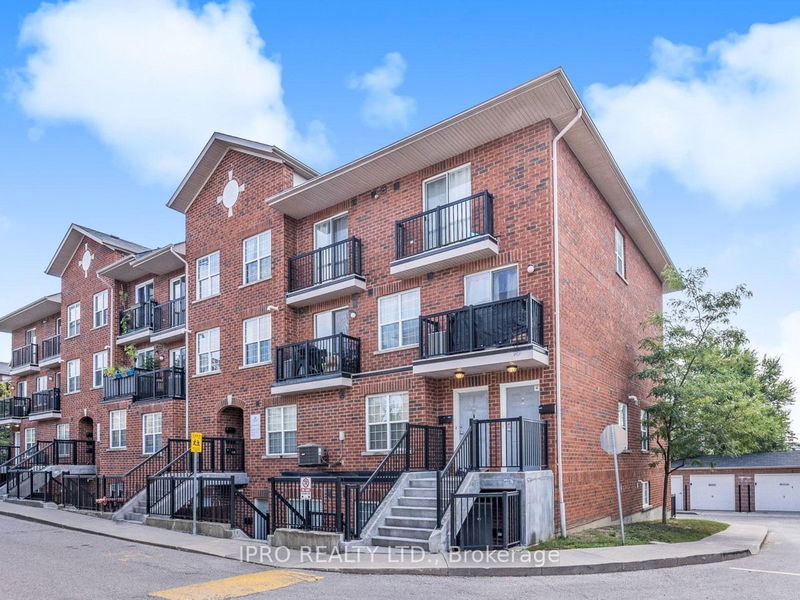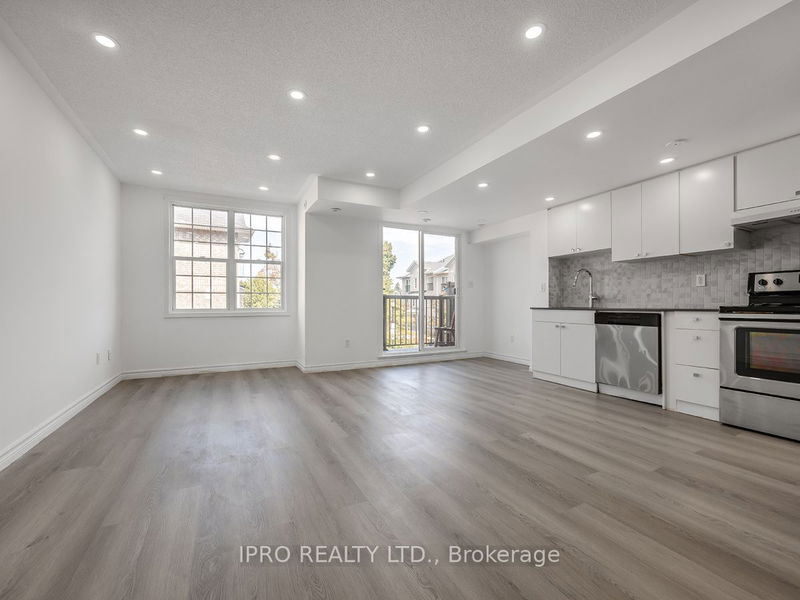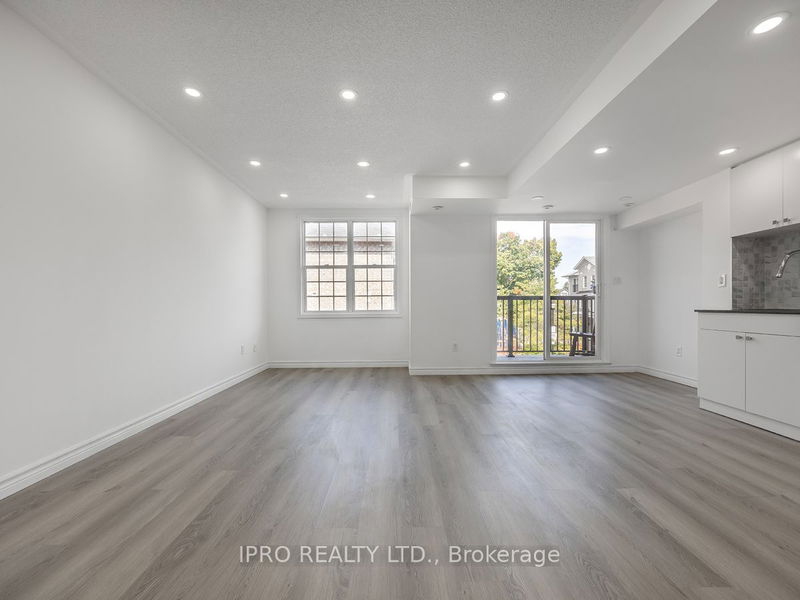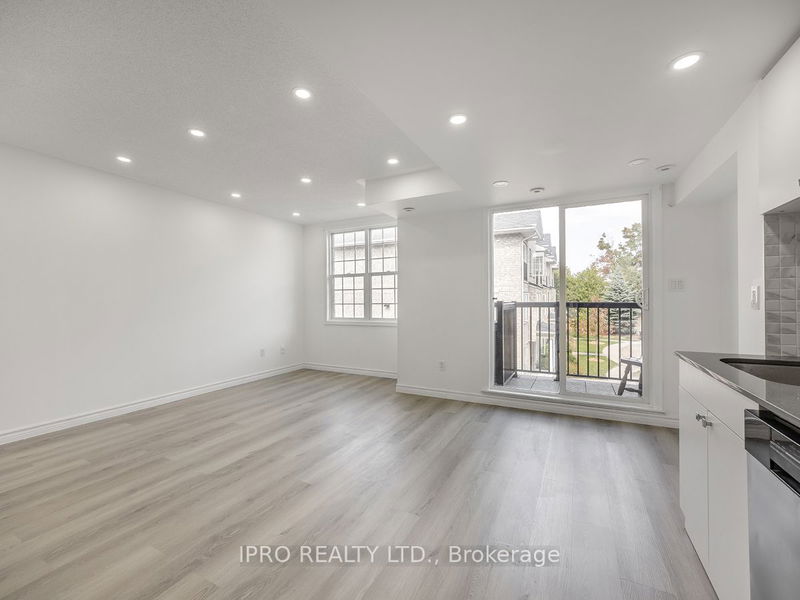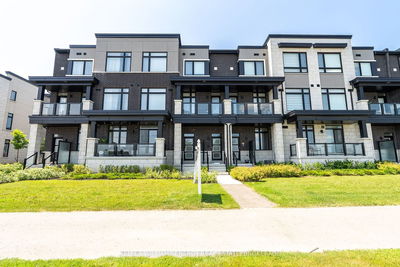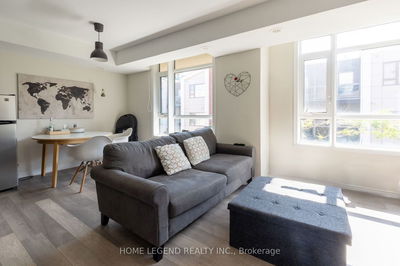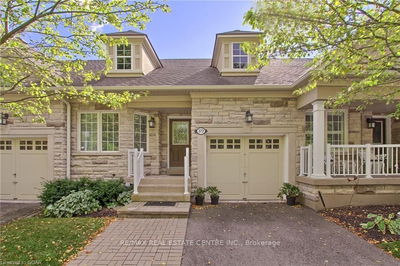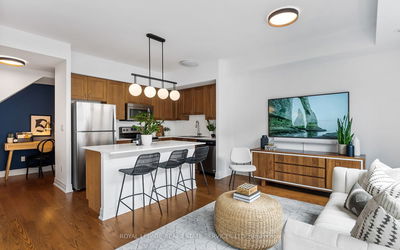305 - 35 Strangford
Clairlea-Birchmount | Toronto
$629,000.00
Listed 22 days ago
- 2 bed
- 3 bath
- 1000-1199 sqft
- 1.0 parking
- Condo Townhouse
Instant Estimate
$646,424
+$17,424 compared to list price
Upper range
$698,408
Mid range
$646,424
Lower range
$594,440
Property history
- Now
- Listed on Sep 18, 2024
Listed for $629,000.00
22 days on market
Location & area
Schools nearby
Home Details
- Description
- Welcome To This Beautifully Renovated Clairlea Stacked Condo Townhouse! This Spacious And Impeccably Move-in Ready 2-Bedroom, 2.5-Bathroom Features A Private Entrance With A Foyer And A Convenient Underground Parking Spot. The Main Floor Offers An Open-Concept Layout With A Charming Balcony For Outdoor Enjoyment. The Modern Kitchen Features New Stainless-Steel Appliances, Backsplash And Quartz Countertops. For Added Convenience There Is A Powder Room Combined With An Ensuite Laundry, And Two Closets On The Main Level. Upstairs, The Primary Bedroom Boasts A Generously Sized Walk-in Closet, A Balcony, And A Recently Updated 3-Piece Ensuite Complete With A Glass Shower And A Quartz Vanity. Additionally, There Is A Second Bedroom And A Renovated 4-Piece Bathroom, Which Also Features A Stylish Quartz Vanity. This Home Is Loaded With Upgrades, Including New Flooring And Pot Lights Throughout, Professionally Painted And It Is Move-in Ready. "A Must-see For Anyone Seeking A Fantastic Starter Home In An Unbeatable Location!"
- Additional media
- -
- Property taxes
- $2,260.31 per year / $188.36 per month
- Condo fees
- $543.43
- Basement
- None
- Year build
- -
- Type
- Condo Townhouse
- Bedrooms
- 2
- Bathrooms
- 3
- Pet rules
- Restrict
- Parking spots
- 1.0 Total | 1.0 Garage
- Parking types
- Owned
- Floor
- -
- Balcony
- Open
- Pool
- -
- External material
- Brick
- Roof type
- -
- Lot frontage
- -
- Lot depth
- -
- Heating
- Forced Air
- Fire place(s)
- N
- Locker
- None
- Building amenities
- Visitor Parking
- Main
- Living
- 9’2” x 9’10”
- Dining
- 9’2” x 9’10”
- Kitchen
- 16’7” x 6’9”
- Upper
- Prim Bdrm
- 20’1” x 8’7”
- Br
- 17’12” x 7’7”
Listing Brokerage
- MLS® Listing
- E9355884
- Brokerage
- IPRO REALTY LTD.
Similar homes for sale
These homes have similar price range, details and proximity to 35 Strangford
