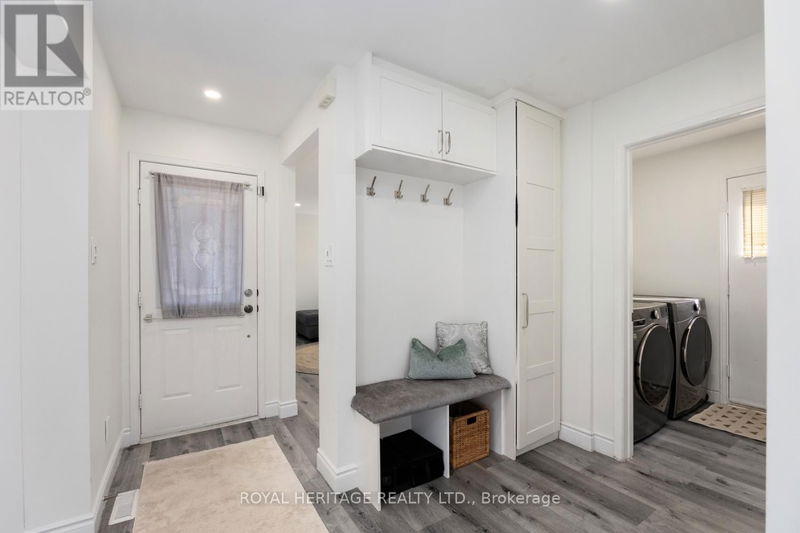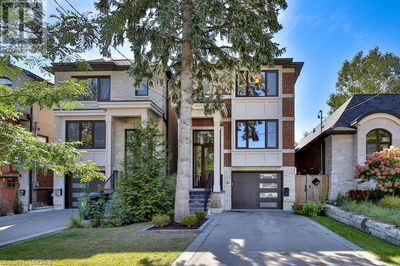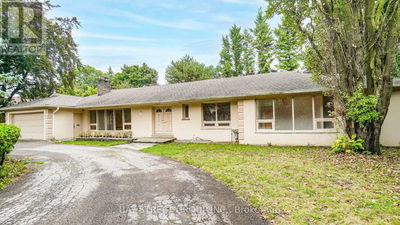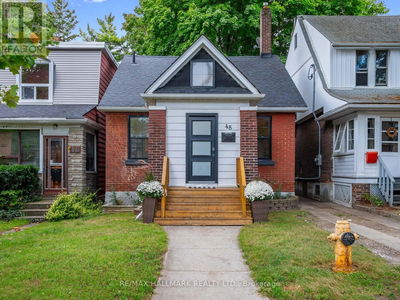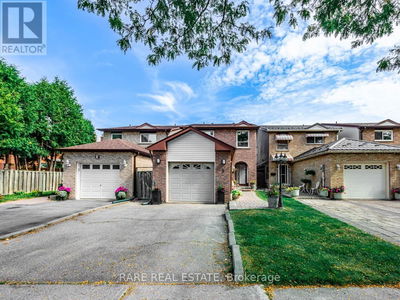1168 Pebblestone
Liverpool | Pickering (Liverpool)
$999,000.00
Listed 19 days ago
- 3 bed
- 3 bath
- - sqft
- 6 parking
- Single Family
Open House
Property history
- Now
- Listed on Sep 18, 2024
Listed for $999,000.00
19 days on market
Location & area
Schools nearby
Home Details
- Description
- This is your chance to live in the sought after Maple Ridge family neighbourhood, with school just steps away! Featuring a stunning main floor area that is bright and airy with lots of natural light, recently renovated with pot lights and laminate flooring throughout. Upon entry you are greeted by a formal living room which could also serve as an office space. A stunning chef's kitchen with tons of beautiful white cabinetry, quartz counters and stainless steel appliances and a large seating area next to a patio door with easy access to the backyard. The kitchen space opens to a family room area with a wood burning fireplace adorned with modern tile and an additional walk-out to the yard. Main floor laundry with a separate entrance to the side yard offers an opportunity to create an in-law suite and design the unfinished basement space to your vision. Renovated 2 piece guest washroom is tucked away for privacy.The second floor boasts an oversized primary bedroom with two windows and two large closet spaces, with a 4 piece ensuite washroom. Two additional bedrooms with closets and large windows and the main 4 piece washroom that is spacious and bright. This brick home has a two car garage and no sidewalk - parking for 6 vehicles! **** EXTRAS **** Legal Description: PCL 11-1 SEC M1203 ; LT 11 PL M1203 (PICKERING) ; S/T A RIGHT AS IN LT114106 ; PICKERING. (id:39198)
- Additional media
- https://iplayerhd.com/player/video/9e22e029-66be-4d64-a66d-c4e3a9773e83/share
- Property taxes
- $6,156.00 per year / $513.00 per month
- Basement
- Unfinished, Separate entrance, N/A
- Year build
- -
- Type
- Single Family
- Bedrooms
- 3
- Bathrooms
- 3
- Parking spots
- 6 Total
- Floor
- Laminate, Carpeted
- Balcony
- -
- Pool
- -
- External material
- Brick
- Roof type
- -
- Lot frontage
- -
- Lot depth
- -
- Heating
- Forced air, Natural gas
- Fire place(s)
- 1
- Main level
- Living room
- 18’1” x 10’10”
- Kitchen
- 29’10” x 9’6”
- Family room
- 15’1” x 9’6”
- Laundry room
- 13’1” x 5’7”
- Second level
- Primary Bedroom
- 22’12” x 9’6”
- Bedroom 2
- 12’2” x 8’10”
- Bedroom 3
- 10’12” x 8’10”
- Basement
- Recreational, Games room
- 0’0” x 0’0”
- Workshop
- 0’0” x 0’0”
Listing Brokerage
- MLS® Listing
- E9355139
- Brokerage
- ROYAL HERITAGE REALTY LTD.
Similar homes for sale
These homes have similar price range, details and proximity to 1168 Pebblestone



