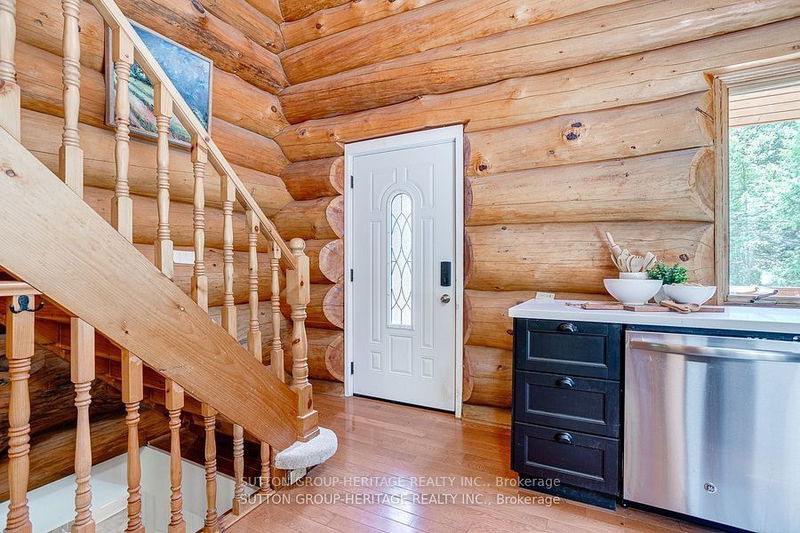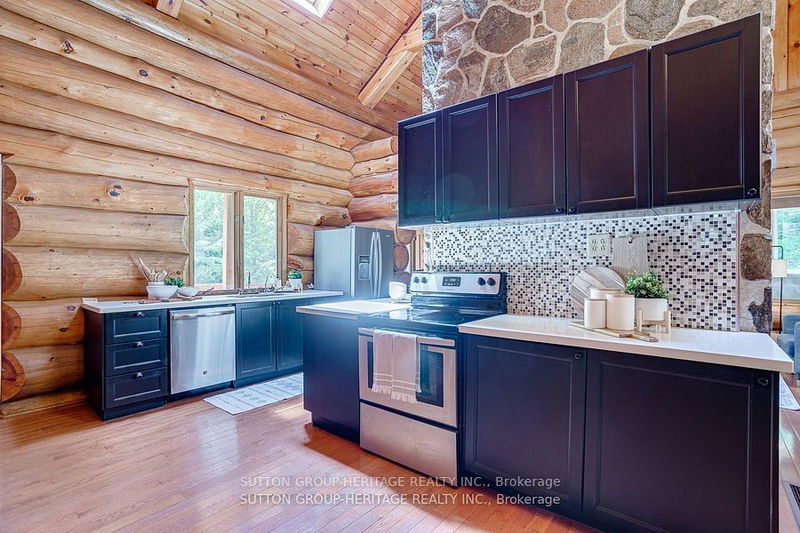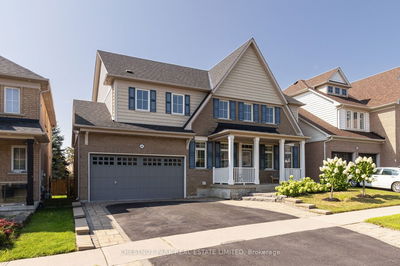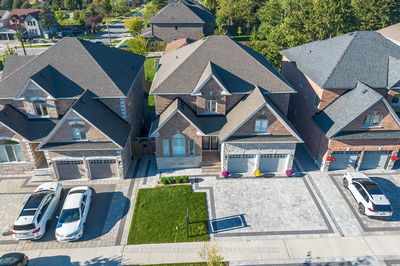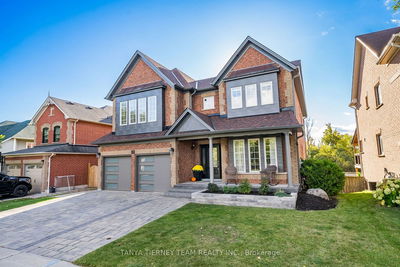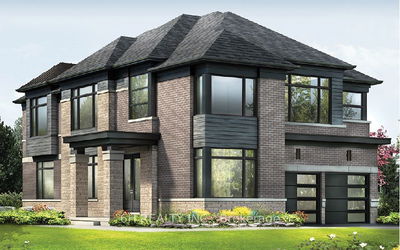6840 Soper
Rural Clarington | Clarington
$1,595,000.00
Listed 21 days ago
- 4 bed
- 3 bath
- - sqft
- 9.0 parking
- Detached
Instant Estimate
$1,571,889
-$23,111 compared to list price
Upper range
$1,904,116
Mid range
$1,571,889
Lower range
$1,239,662
Property history
- Now
- Listed on Sep 18, 2024
Listed for $1,595,000.00
21 days on market
- Sep 14, 2023
- 1 year ago
Terminated
Listed for $1,699,999.00 • 5 months on market
- Aug 16, 2023
- 1 year ago
Terminated
Listed for $1,720,000.00 • 29 days on market
- Jul 14, 2023
- 1 year ago
Terminated
Listed for $1,780,000.00 • about 1 month on market
Location & area
Schools nearby
Home Details
- Description
- If you love the changing of the seasons then you will want to change your address! Custom-made log home with wrap-around deck nestled in 35 acre forested property. Step into the open concept great room with hand-hewn trusses that span the wide of the home with ceilings 21 ft tall! There's plenty of room to spread out with 4 bedrooms plus 3 full bathrooms. The basement is completely finished & includes tonnes of storage & walkout to a private patio overlooking the creek. There's also a separate office and craft area, perfect for working from home or extra space for the family. Outside there's a 4 bay run-in plus 40 x 40 ft shop with dedicated 200 amp service & a vehicle lift. Looking to enjoy the great outdoors? There's over 3kms of groomed trails on the property, with private areas for camping and a 50x100 ft garden with it's own shed. Both Ganaraska Forest and Brimacombe Ski Hill are 5 minutes away plus you're less than 10min to the 115 & 407 making commuting a breeze
- Additional media
- https://my.matterport.com/show/?m=1ie3gWRfupE
- Property taxes
- $8,201.75 per year / $683.48 per month
- Basement
- Fin W/O
- Basement
- Full
- Year build
- -
- Type
- Detached
- Bedrooms
- 4
- Bathrooms
- 3
- Parking spots
- 9.0 Total
- Floor
- -
- Balcony
- -
- Pool
- None
- External material
- Log
- Roof type
- -
- Lot frontage
- -
- Lot depth
- -
- Heating
- Forced Air
- Fire place(s)
- Y
- Ground
- Kitchen
- 15’2” x 15’5”
- Family
- 23’6” x 14’9”
- Dining
- 14’8” x 8’2”
- Prim Bdrm
- 14’9” x 10’10”
- 2nd Br
- 15’1” x 9’1”
- 2nd
- 3rd Br
- 15’5” x 21’1”
- 4th Br
- 15’5” x 21’3”
- Bsmt
- Family
- 28’11” x 22’6”
- Utility
- 14’11” x 16’4”
Listing Brokerage
- MLS® Listing
- E9355251
- Brokerage
- SUTTON GROUP-HERITAGE REALTY INC.
Similar homes for sale
These homes have similar price range, details and proximity to 6840 Soper



