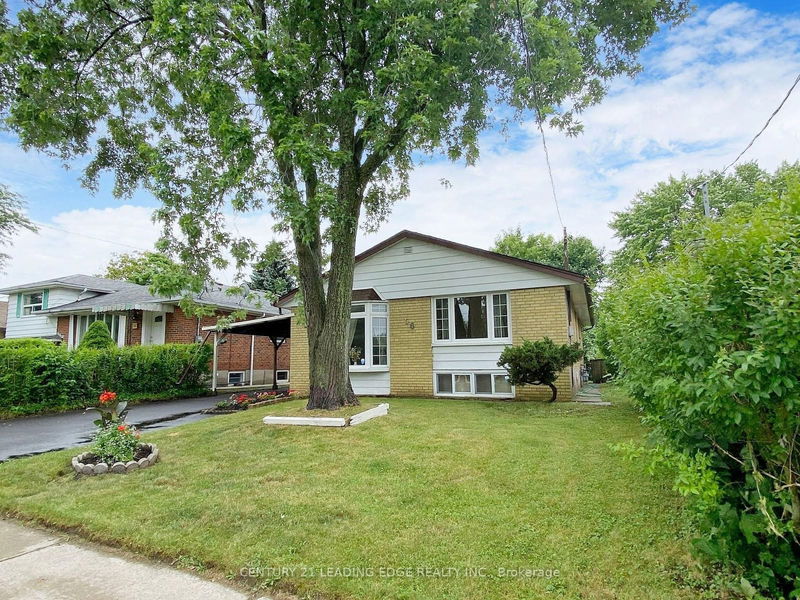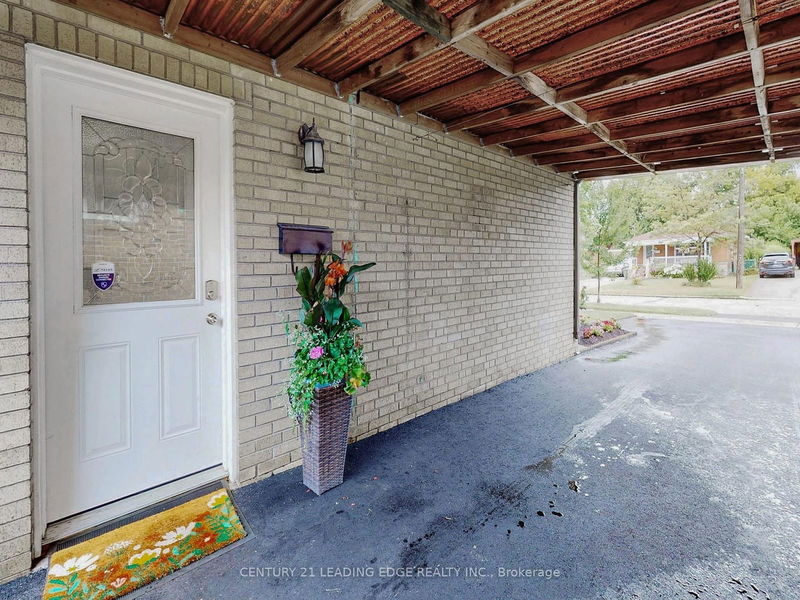56 Carslake
Bendale | Toronto
$992,800.00
Listed 19 days ago
- 3 bed
- 2 bath
- - sqft
- 4.0 parking
- Detached
Instant Estimate
$967,971
-$24,829 compared to list price
Upper range
$1,063,659
Mid range
$967,971
Lower range
$872,282
Property history
- Sep 18, 2024
- 19 days ago
Price Change
Listed for $992,800.00 • 13 days on market
- Jul 30, 2024
- 2 months ago
Terminated
Listed for $1,085,000.00 • about 2 months on market
- Jul 12, 2024
- 3 months ago
Terminated
Listed for $1,150,000.00 • 18 days on market
Location & area
Schools nearby
Home Details
- Description
- Nestled in a charming, mature neighborhood, this beautiful detached home offers the perfect blend of comfort and convenience. The home boasts a spacious and thoughtfully designed layout, featuring a finished basement apartment w/separate entrance, ideal for generating rental income. Location is key, and this property delivers. Steps away from TTC, it's poised for a Significant Value Appreciation with New Subway-Line (COMING SOON). Only 5-min drive to Scarborough Town Centre, Hwy. 401, and GO Train Station. Close proximity to top-rated schools, public library, hospitals. Enjoy many parks, perfect for leisurely walks and weekend activities. Many shopping, dining and entertainment options. Don't miss the opportunity to own a home that combines a desirable and a welcoming community.
- Additional media
- https://winsold.com/matterport/embed/357279/3w7JzyoMpmF
- Property taxes
- $4,062.00 per year / $338.50 per month
- Basement
- Apartment
- Basement
- Sep Entrance
- Year build
- -
- Type
- Detached
- Bedrooms
- 3 + 1
- Bathrooms
- 2
- Parking spots
- 4.0 Total
- Floor
- -
- Balcony
- -
- Pool
- None
- External material
- Brick
- Roof type
- -
- Lot frontage
- -
- Lot depth
- -
- Heating
- Forced Air
- Fire place(s)
- N
- Main
- Living
- 20’1” x 11’7”
- Dining
- 20’1” x 11’7”
- Kitchen
- 14’9” x 10’6”
- Upper
- Prim Bdrm
- 12’0” x 10’4”
- 2nd Br
- 12’0” x 9’4”
- 3rd Br
- 8’8” x 6’8”
- Bathroom
- 8’9” x 5’0”
- Lower
- Living
- 11’7” x 8’0”
- Kitchen
- 13’6” x 11’7”
- Br
- 11’7” x 6’8”
- Bathroom
- 8’6” x 6’10”
Listing Brokerage
- MLS® Listing
- E9355275
- Brokerage
- CENTURY 21 LEADING EDGE REALTY INC.
Similar homes for sale
These homes have similar price range, details and proximity to 56 Carslake









