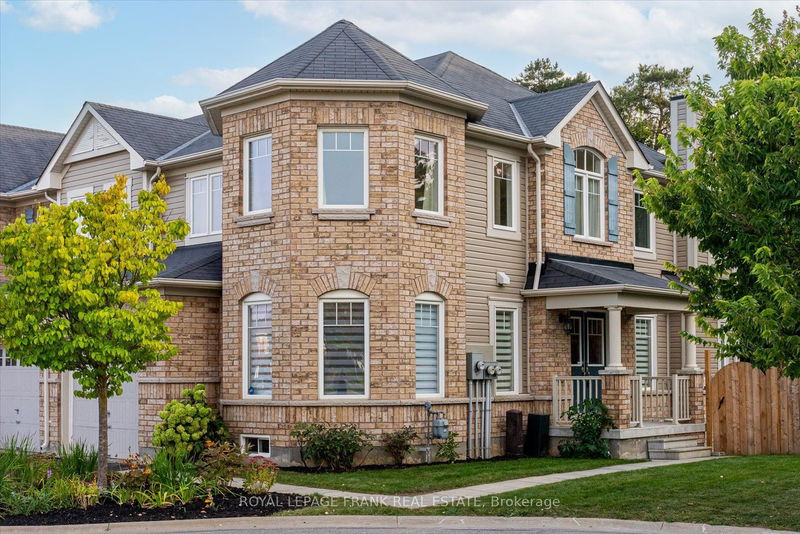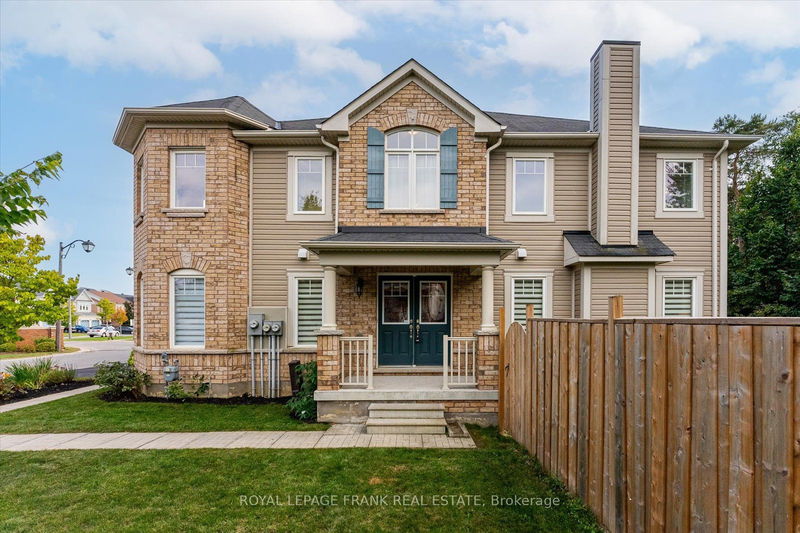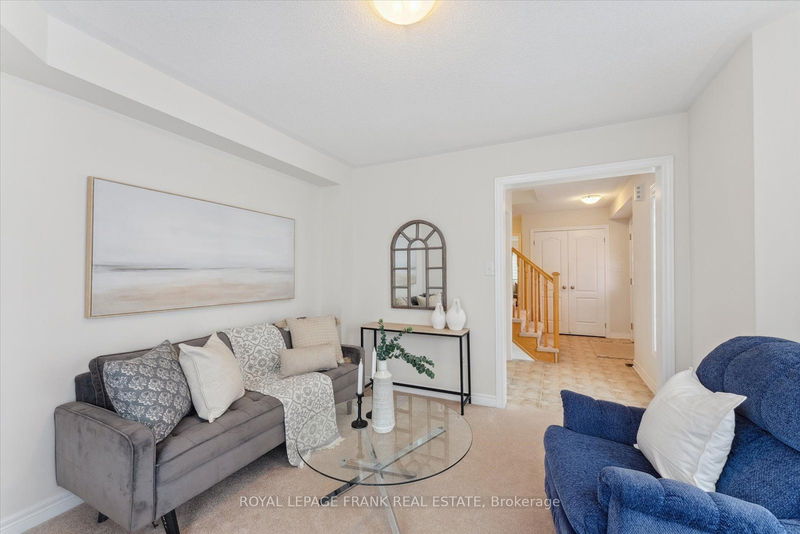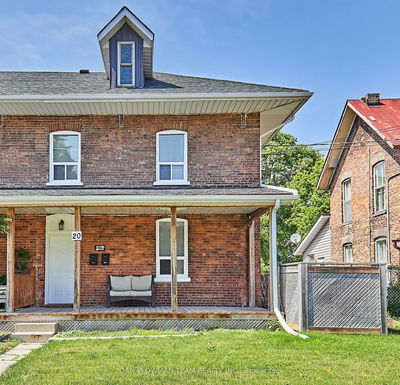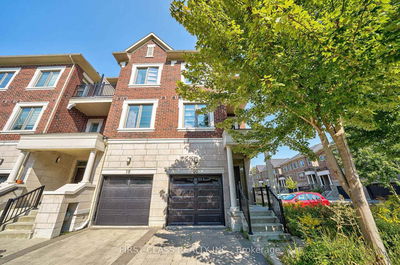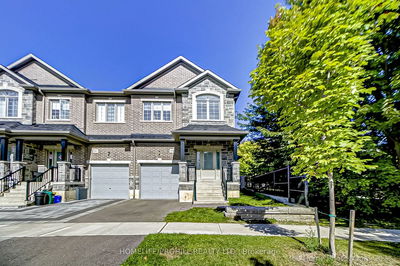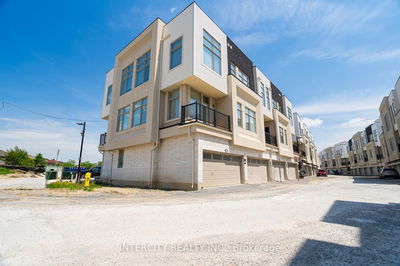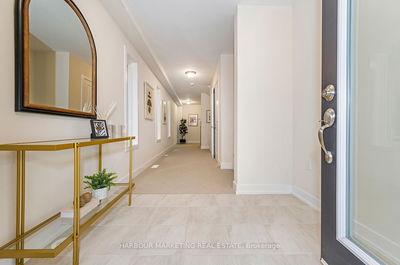44 - 1640 Grandview
Taunton | Oshawa
$849,900.00
Listed 19 days ago
- 4 bed
- 3 bath
- 1500-2000 sqft
- 2.0 parking
- Att/Row/Twnhouse
Instant Estimate
$857,293
+$7,393 compared to list price
Upper range
$932,278
Mid range
$857,293
Lower range
$782,308
Property history
- Now
- Listed on Sep 18, 2024
Listed for $849,900.00
19 days on market
Location & area
Schools nearby
Home Details
- Description
- Prepare To Fall In Love With This Rare Gem- A Spacious 4-Bedroom End-Unit Townhouse, (Over 1800sqft) Backing on to the Ravine, that Offers Everything You've Been Searching For & More. Step Inside And Be Greeted By A Beautifully Designed Interior That Seamlessly Blends Modern Elegance With Cozy Warmth. Being an End Unit, there is Abundant Natural Light Pouring In From Large Windows That Frame Stunning Views Of The Surrounding Ravine. A Separate Front Living Room Offers a Quiet Retreat, While the Open Concept Family Room with Gas Fireplace Invites Quality Family Time. Lovely Kitchen with Lots of Prep Space & Stainless Steel Appliances Incl Gas Stove, with Large Eat-In Dining Area with Sliding Glass Doors to Allow a Cool Breeze Thruout the Space. Plenty of Room for the Family, or Entertaining. Spacious Primary Bedroom Overlooks the Ravine & Features a Large Walk-In Closet, Ensuite with Separate Shower & Soaker Tub. 2nd Bedroom has Beautiful Windows Surrounding the Room (Makes a Great Office too) with a Small Walk-In Closet; Two More Bedrooms, Linen Closet & Another Full Bathroom Complete the 2nd Floor. But The Charm Doesn't End There. The Finished Basement With A Walk-Out Provides Versatile Space That Can Be Tailored To Your Needs, Be It A Rec Room, Gaming Room/Office, Or Even A Guest Suite. The Possibilities Are Endless! Main Floor Laundry with Garage Access, & Lots of Storage Space in the Basement, This One Checks All the Boxes! Close to Recreation Centre, Schools, Parks and Minutes to Highway 407, Great for Commuters.
- Additional media
- https://player.vimeo.com/video/1010491200?title=0&byline=0&portrait=0&badge=0&autopause=0&player_id=0&app_id=58479
- Property taxes
- $5,855.83 per year / $487.99 per month
- Basement
- Finished
- Basement
- W/O
- Year build
- 6-15
- Type
- Att/Row/Twnhouse
- Bedrooms
- 4
- Bathrooms
- 3
- Parking spots
- 2.0 Total | 1.0 Garage
- Floor
- -
- Balcony
- -
- Pool
- None
- External material
- Brick
- Roof type
- -
- Lot frontage
- -
- Lot depth
- -
- Heating
- Forced Air
- Fire place(s)
- Y
- Main
- Living
- 12’0” x 11’9”
- Family
- 16’11” x 10’6”
- Kitchen
- 8’1” x 10’0”
- Dining
- 10’11” x 10’1”
- 2nd
- Prim Bdrm
- 14’12” x 11’2”
- 2nd Br
- 12’2” x 11’9”
- 3rd Br
- 12’6” x 10’0”
- 4th Br
- 10’4” x 9’7”
- Bsmt
- Rec
- 26’2” x 10’1”
Listing Brokerage
- MLS® Listing
- E9356433
- Brokerage
- ROYAL LEPAGE FRANK REAL ESTATE
Similar homes for sale
These homes have similar price range, details and proximity to 1640 Grandview
