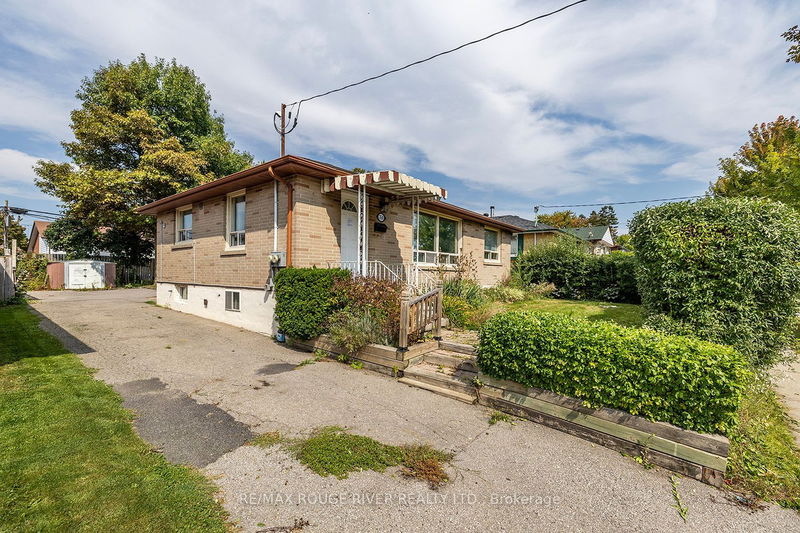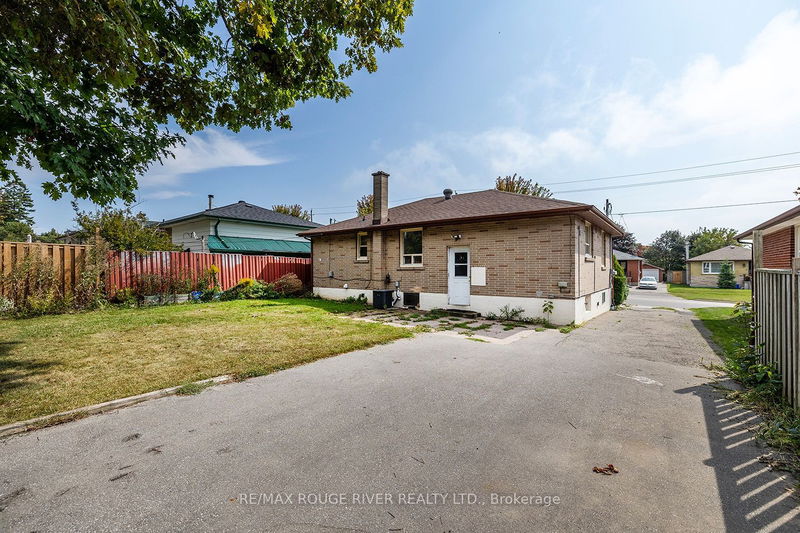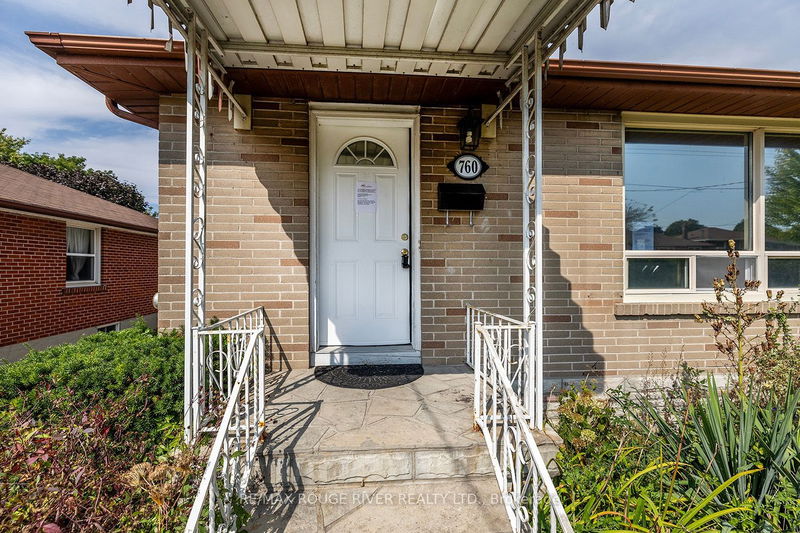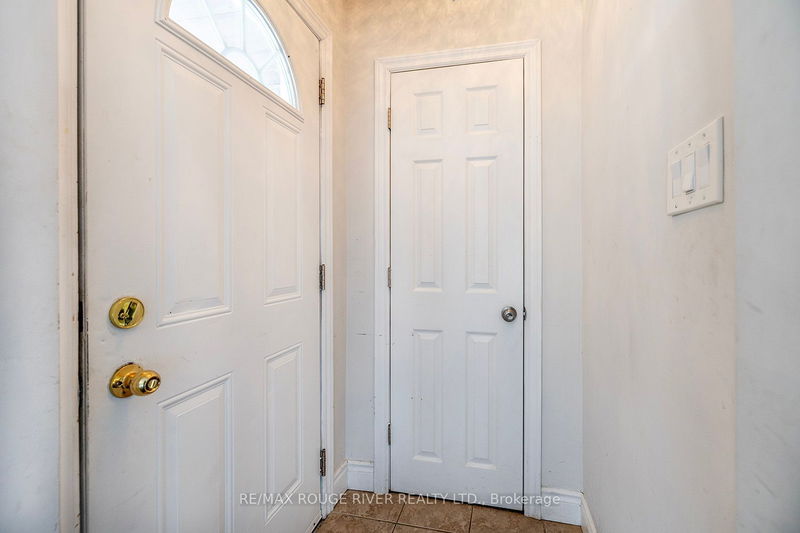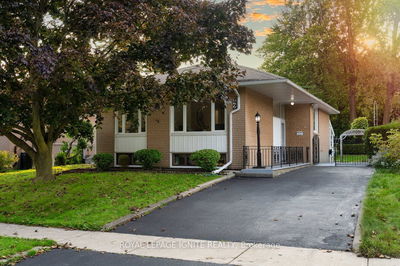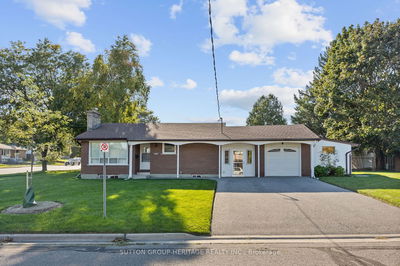760 Phillip Murray
Lakeview | Oshawa
$764,900.00
Listed 20 days ago
- 3 bed
- 2 bath
- - sqft
- 6.0 parking
- Detached
Instant Estimate
$817,112
+$52,212 compared to list price
Upper range
$915,228
Mid range
$817,112
Lower range
$718,995
Property history
- Now
- Listed on Sep 18, 2024
Listed for $764,900.00
20 days on market
- Jan 25, 2024
- 9 months ago
Terminated
Listed for $879,999.00 • 4 months on market
Location & area
Schools nearby
Home Details
- Description
- **OPEN HOUSE SAT+SUN SEP. 28 & 29 2PM-4PM** Welcome To This Prime Opportunity: Legal Registered Designation Certificate As A TWO-UNIT DWELLING Was Issued July 24, 2015. This Sunny 3 Bedroom Bungalow Offers Not Only A Comfortable 3 Bedroom Family Home On The Main Level But Also A Complete Basement Apartment With A Separate Entrance, Laundry Room , Open Concept Layout, And Is Separately Metered For Hydro! 2 Hydro Meters! 2 Laundry. Perfect For Generating Rental Income Or Accommodating Extended Family! Parking For Up To 6 Cars! Enjoy The Spacious & Private Backyard As Well As Front Yard With Cedar Hedge Privacy! Conveniently Located Near The Waterfront Trails, Lake & Beach, Schools, Parks, Recreation Center, Shopping, Transit & 401 Access. This Property Offers Easy Access To All Amenities. Whether You're Commuting Or Enjoying The Local Neighborhood, Everything You Need Is Just A Short Distance Away. This Two-Unit House Is A Must-See For Savvy Buyers And Investors Alike!
- Additional media
- https://player.vimeo.com/video/1010581821
- Property taxes
- $4,223.64 per year / $351.97 per month
- Basement
- Apartment
- Basement
- Sep Entrance
- Year build
- 51-99
- Type
- Detached
- Bedrooms
- 3 + 2
- Bathrooms
- 2
- Parking spots
- 6.0 Total
- Floor
- -
- Balcony
- -
- Pool
- None
- External material
- Brick
- Roof type
- -
- Lot frontage
- -
- Lot depth
- -
- Heating
- Forced Air
- Fire place(s)
- N
- Main
- Living
- 17’9” x 11’3”
- Dining
- 7’3” x 6’9”
- Kitchen
- 13’9” x 9’4”
- Prim Bdrm
- 11’4” x 21’1”
- 2nd Br
- 10’10” x 7’11”
- 3rd Br
- 9’9” x 8’6”
- Bsmt
- Kitchen
- 10’5” x 10’1”
- Living
- 25’8” x 10’11”
- 4th Br
- 13’2” x 7’5”
- Other
- 10’2” x 12’4”
Listing Brokerage
- MLS® Listing
- E9356225
- Brokerage
- RE/MAX ROUGE RIVER REALTY LTD.
Similar homes for sale
These homes have similar price range, details and proximity to 760 Phillip Murray
