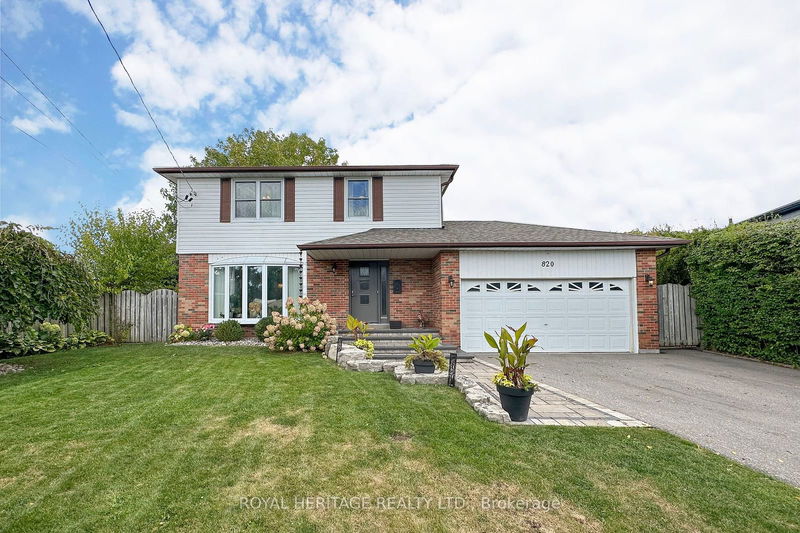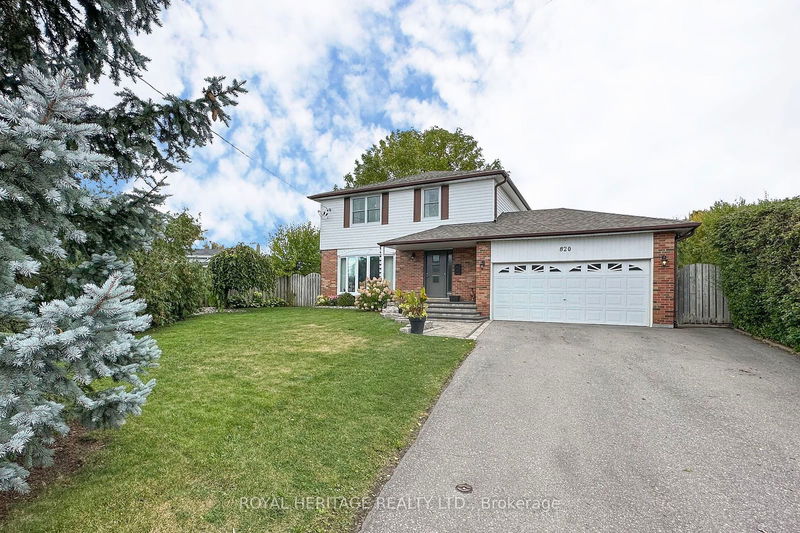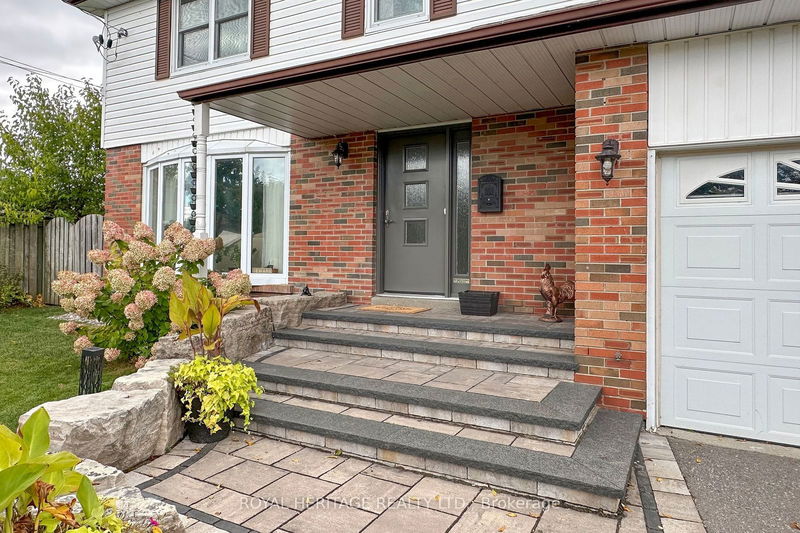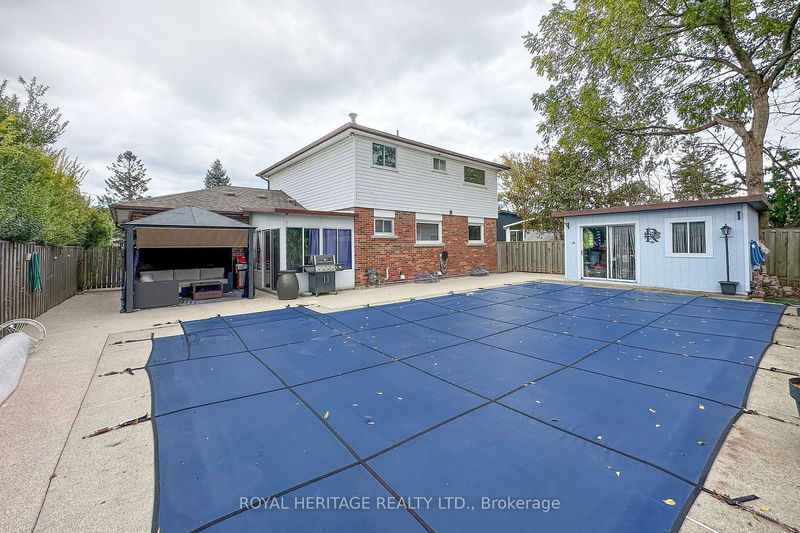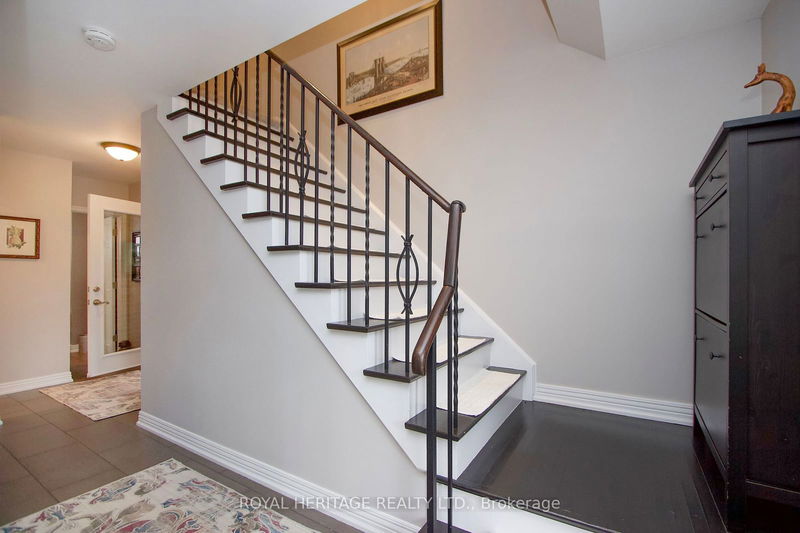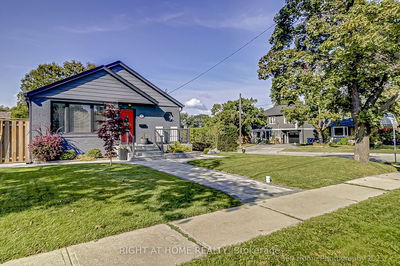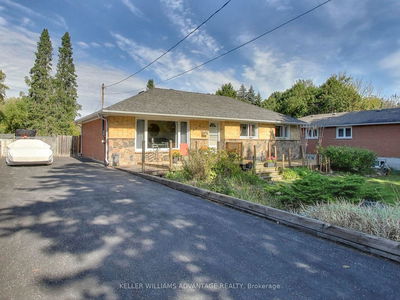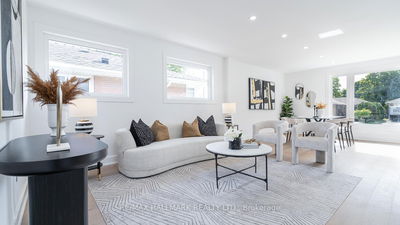820 Hanworth
West Shore | Pickering
$1,099,900.00
Listed 19 days ago
- 3 bed
- 4 bath
- - sqft
- 5.0 parking
- Detached
Instant Estimate
$1,112,993
+$13,093 compared to list price
Upper range
$1,206,279
Mid range
$1,112,993
Lower range
$1,019,706
Property history
- Now
- Listed on Sep 19, 2024
Listed for $1,099,900.00
19 days on market
- Oct 11, 2023
- 1 year ago
Suspended
Listed for $1,199,000.00 • about 1 month on market
Location & area
Schools nearby
Home Details
- Description
- Welcome to this Stunning Home at 820 Hanworth in the Waterside Community of West Shore in Pickering. This Home Offers 3 Bedrooms Upstairs that Can Easily Be Converted Back to 4 Bedrooms if Needed. Conveniently Located on a Child Friendly Court this Home Shows Pride of Ownership That Begins at First Glance with the High-End Stonework Alongside the Driveway and Front Porch Surrounded by Lush Gardens. Once in the House, you are Greeted by a Spacious Front Entrance Walking into A Large Bright Livingroom w/ Gas Fireplace. The Dining Area is a Popular Place for the Family to Gather w/ a Beautiful Light Fixture, Crown Moulding & a Large Window. The Recently Reno'd Bright White Kitchen '22 with Quartz Countertops, Herringbone Backsplash and Plenty of Cupboard Space. Newer Stainless Steel Appliances, and Large Windows w/ Lots of Natual Light. The Primary Bdrm Includes A 3PC Ensuite and Generous Closet Space & Two More Spacious Bdrms Upstairs. The Finished Basement Offers A Large Bdrm, 3pc Bathroom & Party Size Family Rm.
- Additional media
- https://www.youtube.com/watch?v=WNwXhf9JwcE
- Property taxes
- $6,621.32 per year / $551.78 per month
- Basement
- Finished
- Year build
- -
- Type
- Detached
- Bedrooms
- 3 + 1
- Bathrooms
- 4
- Parking spots
- 5.0 Total | 1.0 Garage
- Floor
- -
- Balcony
- -
- Pool
- Inground
- External material
- Brick
- Roof type
- -
- Lot frontage
- -
- Lot depth
- -
- Heating
- Forced Air
- Fire place(s)
- Y
- Main
- Living
- 16’7” x 12’1”
- Dining
- 12’1” x 7’7”
- Kitchen
- 10’11” x 10’11”
- Ground
- Sunroom
- 10’12” x 7’1”
- Laundry
- 9’2” x 5’1”
- 2nd
- Prim Bdrm
- 27’1” x 14’6”
- 2nd Br
- 12’1” x 8’4”
- 3rd Br
- 11’6” x 7’1”
- Bsmt
- Family
- 25’6” x 12’3”
- 4th Br
- 18’2” x 11’7”
Listing Brokerage
- MLS® Listing
- E9357450
- Brokerage
- ROYAL HERITAGE REALTY LTD.
Similar homes for sale
These homes have similar price range, details and proximity to 820 Hanworth
