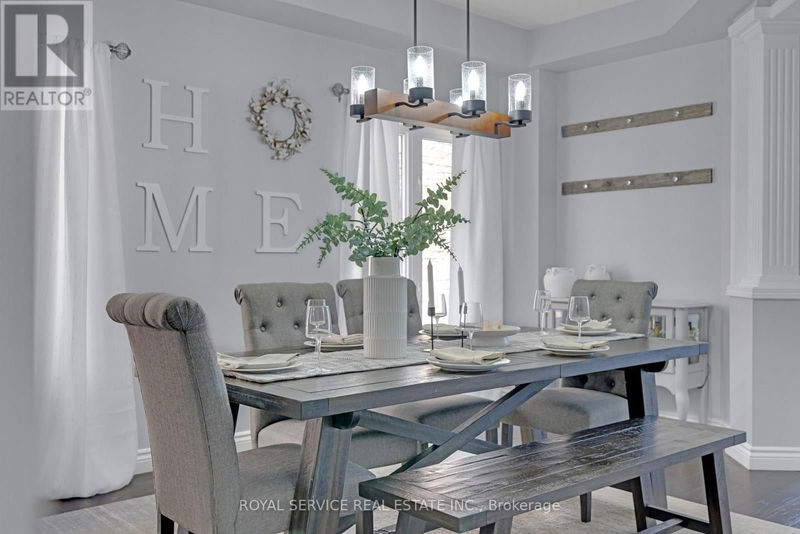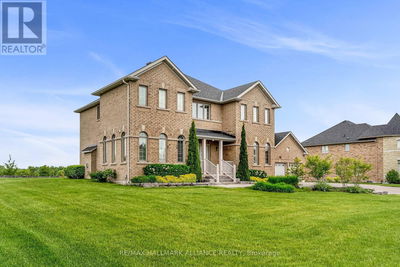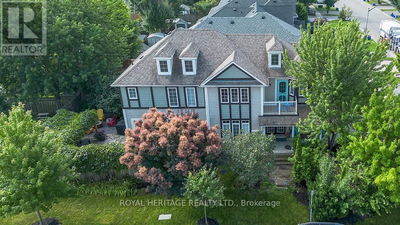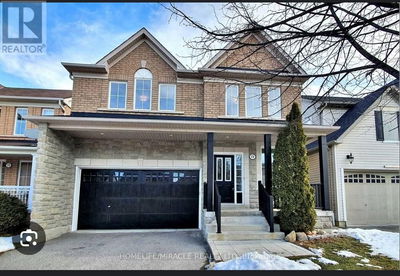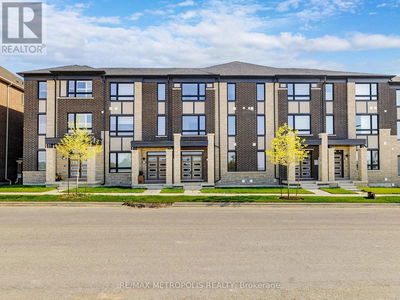15 William Fair
Bowmanville | Clarington (Bowmanville)
$1,049,900.00
Listed 19 days ago
- 4 bed
- 5 bath
- - sqft
- 6 parking
- Single Family
Property history
- Now
- Listed on Sep 19, 2024
Listed for $1,049,900.00
19 days on market
- Sep 11, 2024
- 27 days ago
Terminated
Listed for $899,900.00 • on market
Location & area
Schools nearby
Home Details
- Description
- Welcome to the gorgeous 15 William Fair Dr, Bowmanville! This impressive 4+1 bedroom, 5-bathroom residence perfectly blends style and functionality. The sunlit living room features a beautifully finished coffered ceiling and a cozy gas fireplace, creating a warm and inviting atmosphere. The spacious dining room is ideal for hosting holidays and gatherings. The spacious kitchen is equipped with stainless steel appliances, a large island, and a bright breakfast area that opens to a south-facing patio. Step outside to enjoy a fully landscaped, fenced backyard complete with a hot tub, gas BBQ hookup, and a large deck, perfect for entertaining. Upstairs, the hardwood staircase leads to four generous bedrooms. The primary bedroom boasts a luxurious ensuite, while the second bedroom also includes its own ensuite. The third and fourth bedrooms share a well-appointed 4-piece bathroom. The partially finished basement offers a fifth bedroom and 5th bathroom, ideal for a growing family or additional living space.With thoughtful upgrades throughout, this home is a true gem and a must-see! **** EXTRAS **** Stainless Steel Appliances, Granite Countertop, Hardwood, Saltwater Hot Tub, Coffered Ceiling, Total 6 parking, Upgraded height on doors, Large main-floor laundry room with access to double garage. Freestanding tub, Hardwood Stained Stairs (id:39198)
- Additional media
- https://listings.caliramedia.com/videos/0191dfb5-1d73-7256-9549-b29f5f32e6ac
- Property taxes
- $6,215.00 per year / $517.92 per month
- Basement
- Partial
- Year build
- -
- Type
- Single Family
- Bedrooms
- 4 + 1
- Bathrooms
- 5
- Parking spots
- 6 Total
- Floor
- Hardwood
- Balcony
- -
- Pool
- -
- External material
- Brick | Vinyl siding
- Roof type
- -
- Lot frontage
- -
- Lot depth
- -
- Heating
- Forced air, Natural gas
- Fire place(s)
- 1
- Main level
- Kitchen
- 15’10” x 16’2”
- Living room
- 13’10” x 15’5”
- Dining room
- 16’7” x 11’11”
- Laundry room
- 14’12” x 5’9”
- Second level
- Primary Bedroom
- 18’10” x 11’9”
- Bedroom 2
- 14’8” x 13’6”
- Bedroom 3
- 13’6” x 10’8”
- Bedroom 4
- 10’9” x 11’3”
- Basement
- Bedroom 5
- 18’2” x 11’11”
Listing Brokerage
- MLS® Listing
- E9357398
- Brokerage
- ROYAL SERVICE REAL ESTATE INC.
Similar homes for sale
These homes have similar price range, details and proximity to 15 William Fair




