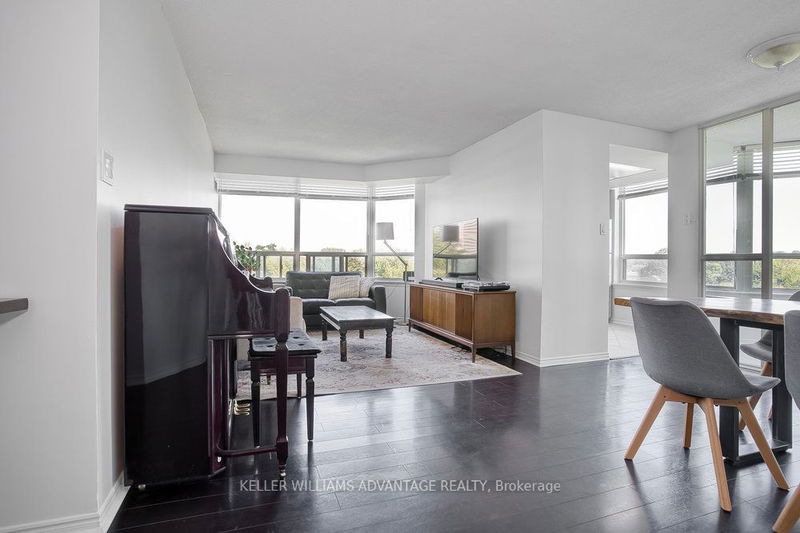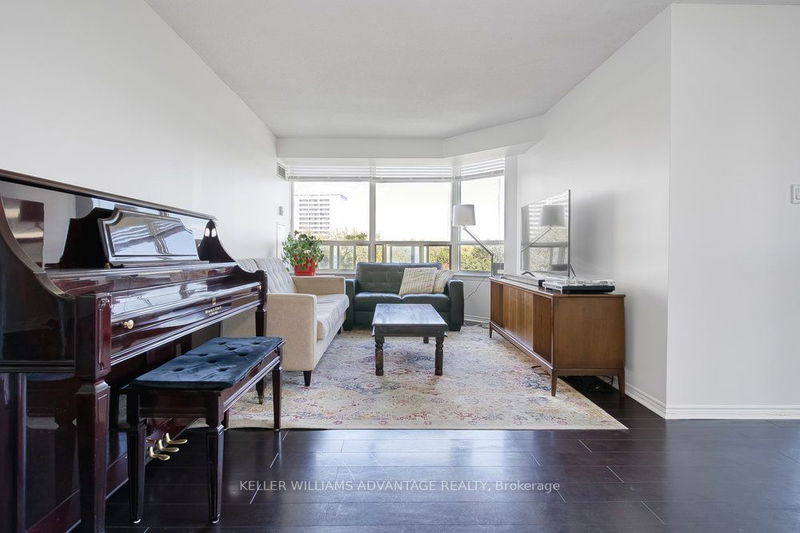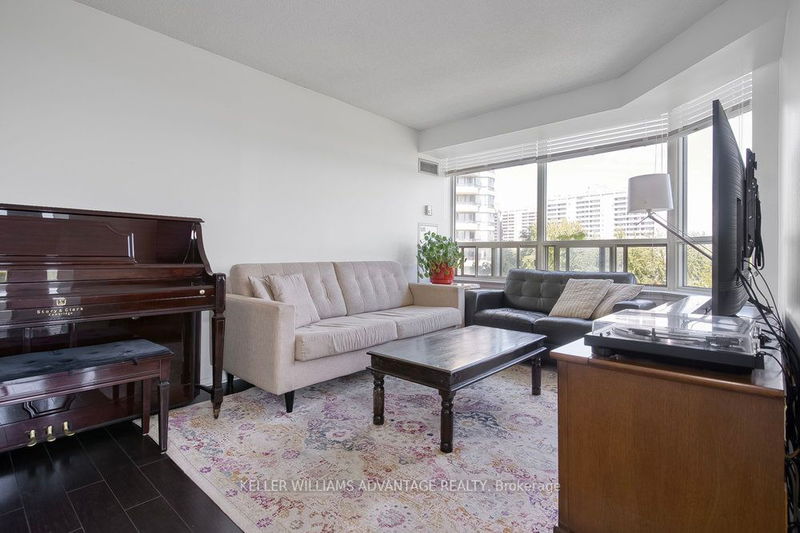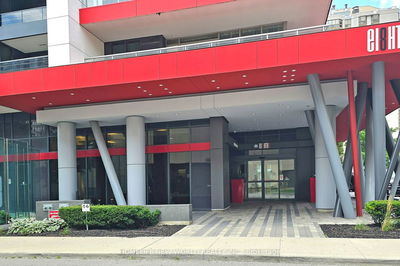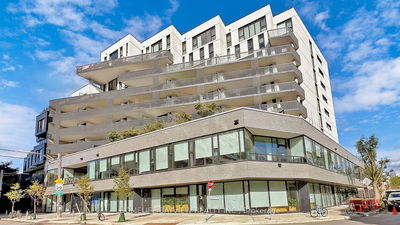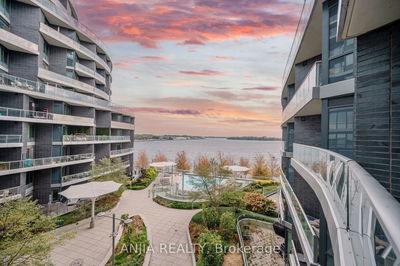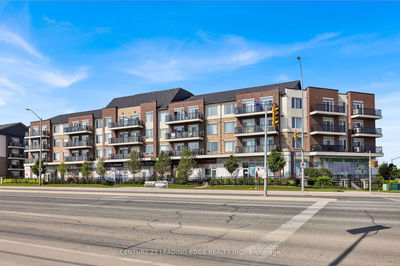522 - 3 Greystone Walk
Kennedy Park | Toronto
$599,900.00
Listed 19 days ago
- 2 bed
- 2 bath
- 1000-1199 sqft
- 1.0 parking
- Condo Apt
Instant Estimate
$598,409
-$1,491 compared to list price
Upper range
$652,828
Mid range
$598,409
Lower range
$543,990
Property history
- Now
- Listed on Sep 19, 2024
Listed for $599,900.00
19 days on market
- Sep 11, 2024
- 27 days ago
Terminated
Listed for $499,000.00 • 8 days on market
Location & area
Schools nearby
Home Details
- Description
- Exceptional 2+1 bedroom, 2 bathroom condo available for purchase in wonderful building with fantastic amenities. Big, bright, freshly-painted, cheerful unit with an exquisite layout. MUST BE SEEN! Hardwood flooring in open concept living and dining area. Sunny solarium with huge wrap-around windows overlooking vast green-space with tennis court and park: perfect for a home office, reading room or play area. Spacious kitchen with stainless-steel appliances, window, ceramic floors and backsplash. Huge primary bedroom with bay window, sitting area, hardwood flooring, large walk-in closet, and 4-piece ensuite bath. Second bedroom with large window and large closet. Magnificent building with great amenities: Indoor and outdoor pool, hot tub, sauna, gym, party room, visitor parking, tennis court, and more! This beautifully-kept unit is a tranquil oasis that will sweep you off your feet!!!
- Additional media
- https://sites.listvt.com/unit5253greystonewalkdrive/?mls
- Property taxes
- $1,523.57 per year / $126.96 per month
- Condo fees
- $916.30
- Basement
- None
- Year build
- -
- Type
- Condo Apt
- Bedrooms
- 2 + 1
- Bathrooms
- 2
- Pet rules
- Restrict
- Parking spots
- 1.0 Total | 1.0 Garage
- Parking types
- Owned
- Floor
- -
- Balcony
- None
- Pool
- -
- External material
- Brick
- Roof type
- -
- Lot frontage
- -
- Lot depth
- -
- Heating
- Forced Air
- Fire place(s)
- N
- Locker
- None
- Building amenities
- Gym, Indoor Pool, Outdoor Pool, Party/Meeting Room, Tennis Court, Visitor Parking
- Main
- Living
- 11’2” x 10’0”
- Dining
- 15’8” x 9’8”
- Kitchen
- 9’6” x 8’7”
- Solarium
- 10’0” x 6’8”
- Prim Bdrm
- 21’11” x 10’2”
- Br
- 13’4” x 8’8”
- Bathroom
- 0’0” x 0’0”
- Bathroom
- 0’0” x 0’0”
Listing Brokerage
- MLS® Listing
- E9358613
- Brokerage
- KELLER WILLIAMS ADVANTAGE REALTY
Similar homes for sale
These homes have similar price range, details and proximity to 3 Greystone Walk

