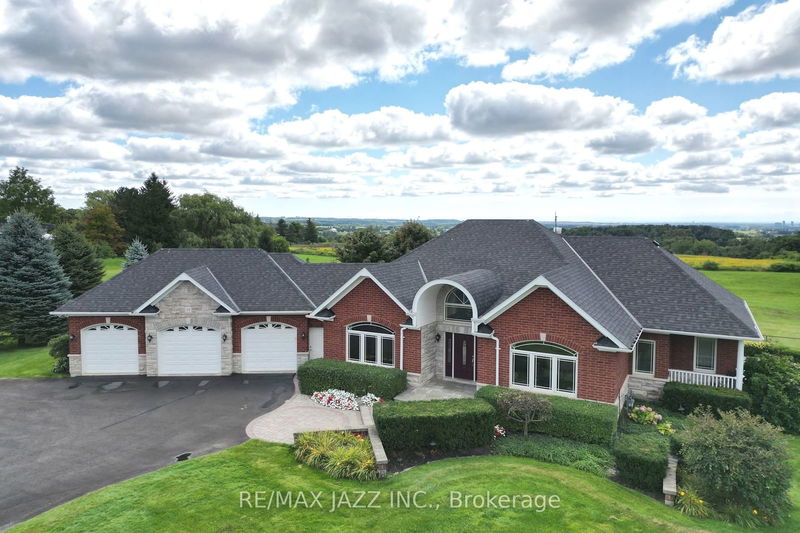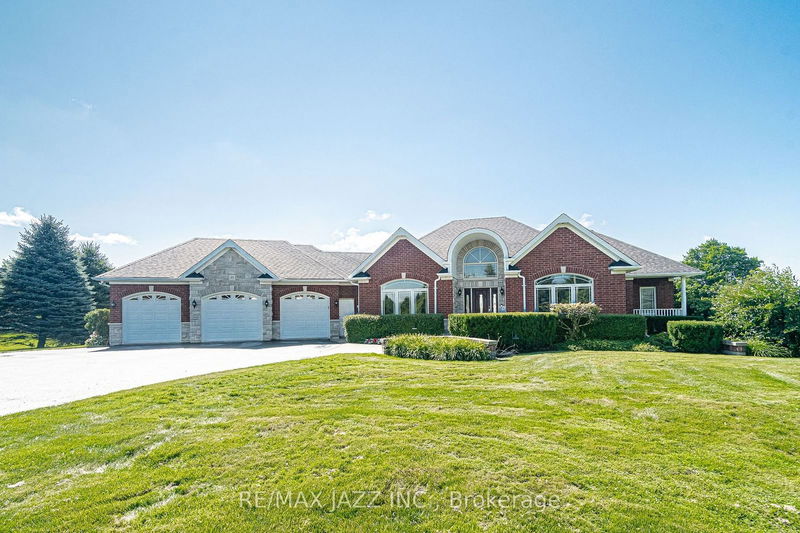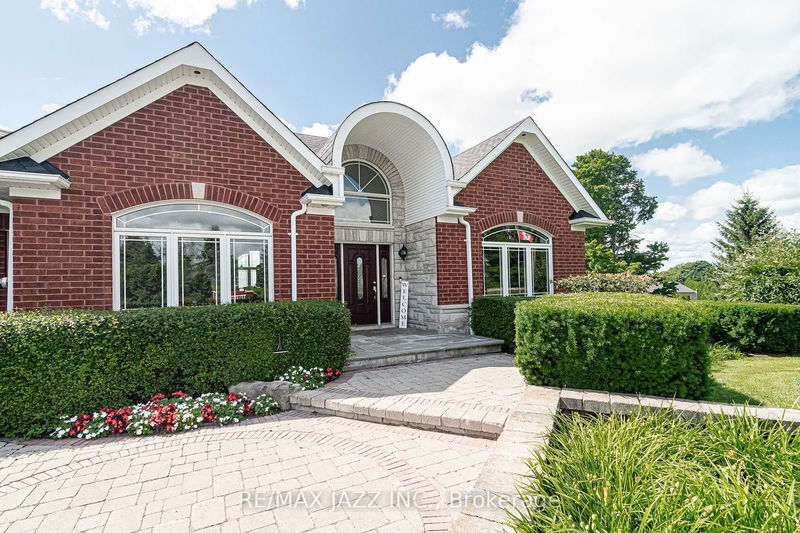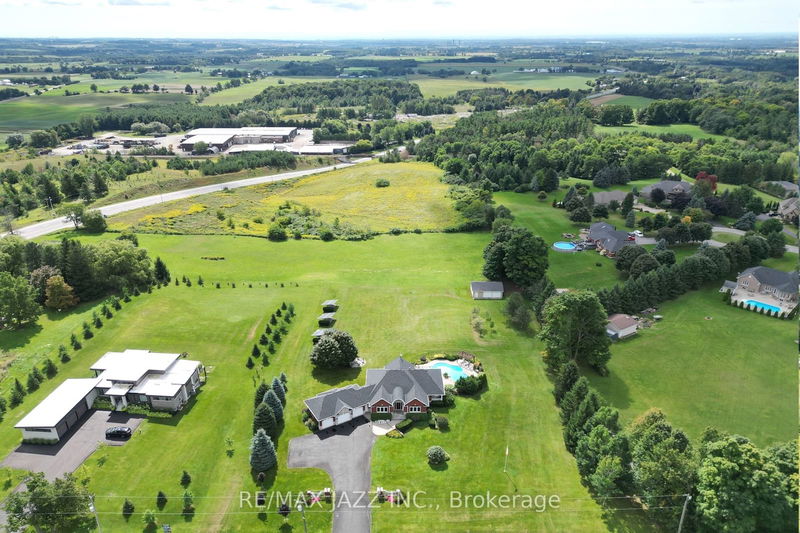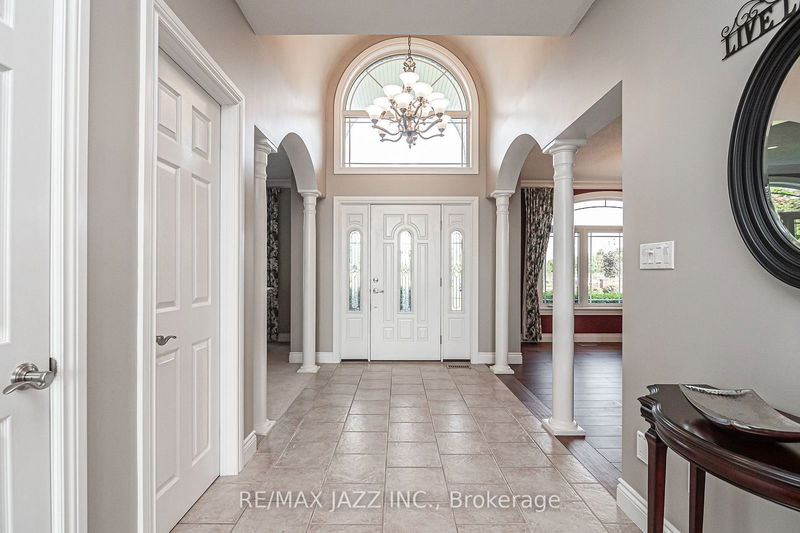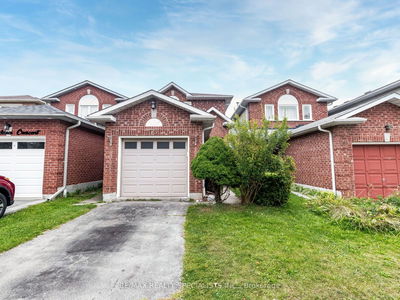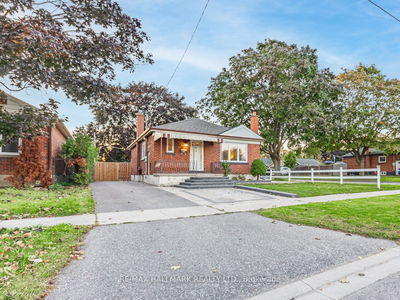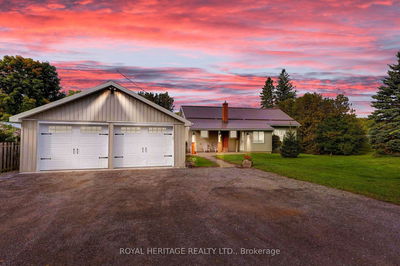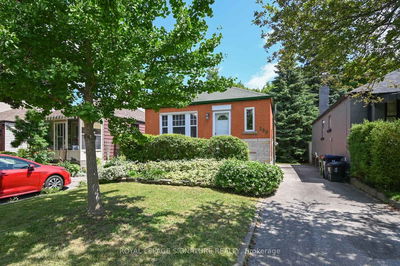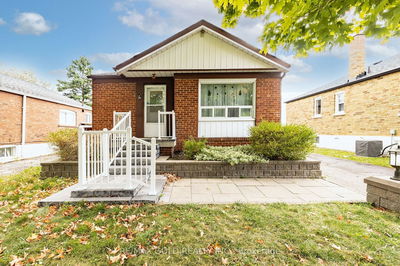45 Coates
Rural Oshawa | Oshawa
$2,499,900.00
Listed 22 days ago
- 2 bed
- 3 bath
- - sqft
- 13.0 parking
- Detached
Instant Estimate
$2,304,891
-$195,009 compared to list price
Upper range
$2,714,051
Mid range
$2,304,891
Lower range
$1,895,730
Property history
- Now
- Listed on Sep 19, 2024
Listed for $2,499,900.00
22 days on market
Location & area
Schools nearby
Home Details
- Description
- This stunning custom-built bungalow offers impressive build quality, finishings, and an amazing view over the Oak Ridges Moraine towards Lake Ontario and the Toronto skyline. This home offers 2,170 square feet up, with 4,340 square feet total, including the walkout basement, all located on a parklike 1.94 acre property, which includes a saltwater inground pool and extensive landscaping. You will love the custom kitchen (installed 2020) with a very large eating area adjoining a huge great room with vaulted ceiling and tons of south facing windows. The main floor includes a primary bedroom with walk-in closet, and 5-piece ensuite with heated floor and jet tub, a second bedroom or office, and formal living and dining rooms. The walkout basement has been fully finished to include two large additional bedrooms, a huge recreation room with pot lights, and walkout to a covered patio, games room, two additional bedrooms with large above grade windows. Don't miss the additional garage or workshop, below the main garage and the 24x36 foot detached double garage at the southwest corner of the property. Please see the attachments including floor plans, survey and custom quality features of this home.
- Additional media
- -
- Property taxes
- $11,574.00 per year / $964.50 per month
- Basement
- Fin W/O
- Year build
- -
- Type
- Detached
- Bedrooms
- 2 + 2
- Bathrooms
- 3
- Parking spots
- 13.0 Total | 3.0 Garage
- Floor
- -
- Balcony
- -
- Pool
- Inground
- External material
- Brick
- Roof type
- -
- Lot frontage
- -
- Lot depth
- -
- Heating
- Forced Air
- Fire place(s)
- Y
- Main
- Kitchen
- 12’7” x 14’6”
- Breakfast
- 13’6” x 10’11”
- Living
- 13’10” x 12’11”
- Dining
- 14’2” x 11’5”
- Great Rm
- 21’11” x 19’0”
- Prim Bdrm
- 18’1” x 11’11”
- Office
- 10’11” x 10’11”
- Bsmt
- Rec
- 31’4” x 19’0”
- 2nd Br
- 14’4” x 9’10”
- 3rd Br
- 20’9” x 9’4”
- Games
- 23’4” x 13’7”
- Workshop
- 18’12” x 12’12”
Listing Brokerage
- MLS® Listing
- E9358626
- Brokerage
- RE/MAX JAZZ INC.
Similar homes for sale
These homes have similar price range, details and proximity to 45 Coates
