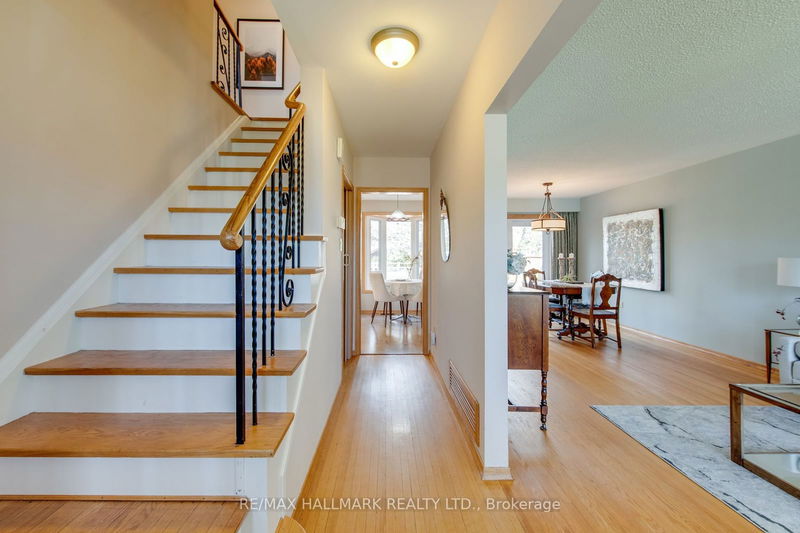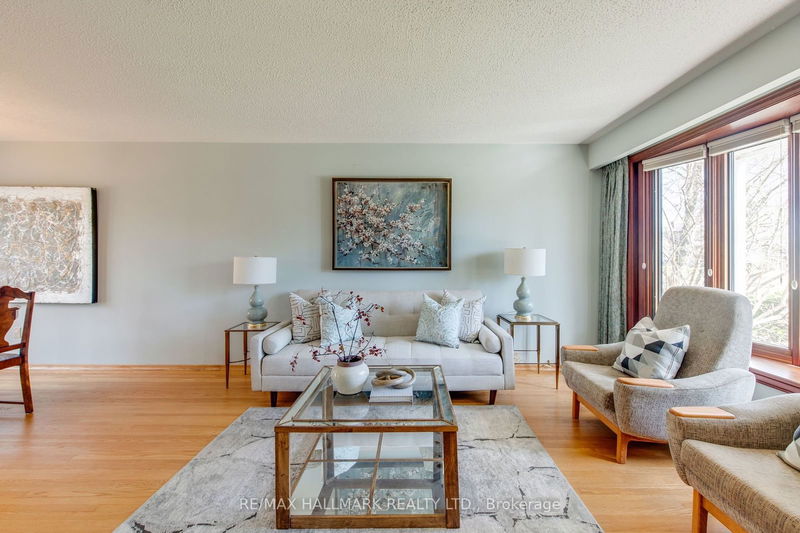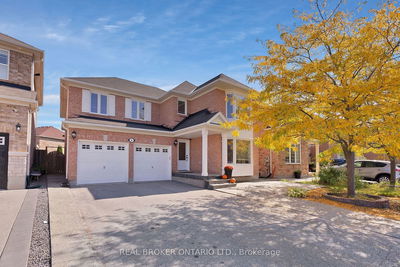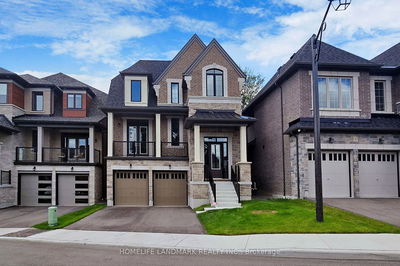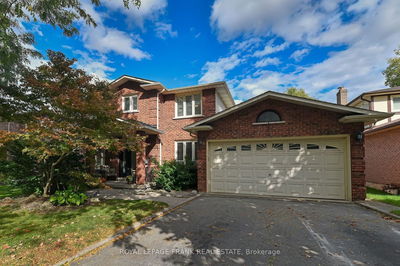30 Schubert
Guildwood | Toronto
$1,325,000.00
Listed 21 days ago
- 4 bed
- 3 bath
- - sqft
- 4.0 parking
- Detached
Instant Estimate
$1,243,526
-$81,475 compared to list price
Upper range
$1,336,487
Mid range
$1,243,526
Lower range
$1,150,564
Property history
- Now
- Listed on Sep 19, 2024
Listed for $1,325,000.00
21 days on market
- Jun 11, 2024
- 4 months ago
Terminated
Listed for $1,350,000.00 • 3 months on market
- Apr 18, 2024
- 6 months ago
Terminated
Listed for $1,375,000.00 • about 2 months on market
Location & area
Schools nearby
Home Details
- Description
- Fantastic family home in the heart of the Guildwood has been loved and cared for over the years and is looking for a new family. With 4 large bedrooms, 2.5 baths, huge back yard on a family friendly street with the elementary school at the top of the street, middle school at the bottom of the street, with great neighbours, this is the perfect family home that ticks all the boxes. The large, eat-in kitchen overlooks the deck and huge west facing backyard on a lot that is 170ft deep surrounded by mature trees and makes feel like you're at a cottage. This property offers many possibilities to live in as it is, update it to your own tastes or even build a larger dream home in a great neighbourhood with multiple parks, walking trails, GO train, shopping and much more all very close by.
- Additional media
- https://youriguide.com/30_schubert_dr_toronto_on/
- Property taxes
- $3,977.65 per year / $331.47 per month
- Basement
- Finished
- Basement
- Full
- Year build
- -
- Type
- Detached
- Bedrooms
- 4
- Bathrooms
- 3
- Parking spots
- 4.0 Total | 1.0 Garage
- Floor
- -
- Balcony
- -
- Pool
- None
- External material
- Brick
- Roof type
- -
- Lot frontage
- -
- Lot depth
- -
- Heating
- Forced Air
- Fire place(s)
- Y
- Main
- Living
- 11’2” x 15’8”
- Dining
- 9’1” x 9’8”
- Kitchen
- 19’8” x 9’1”
- 2nd
- Prim Bdrm
- 16’4” x 11’8”
- 2nd Br
- 11’11” x 11’8”
- 3rd Br
- 10’11” x 11’9”
- 4th Br
- 9’11” x 11’7”
- Bsmt
- Rec
- 17’11” x 13’7”
- Family
- 12’10” x 10’8”
- Laundry
- 17’9” x 9’5”
Listing Brokerage
- MLS® Listing
- E9358700
- Brokerage
- RE/MAX HALLMARK REALTY LTD.
Similar homes for sale
These homes have similar price range, details and proximity to 30 Schubert

