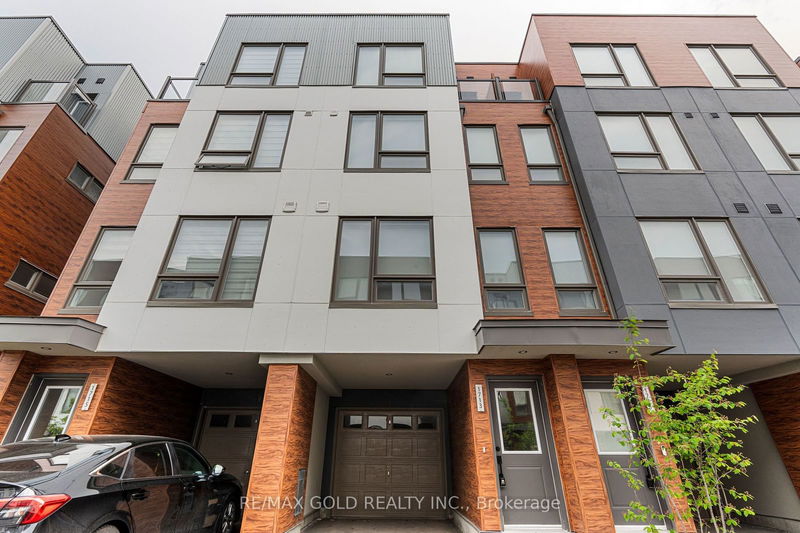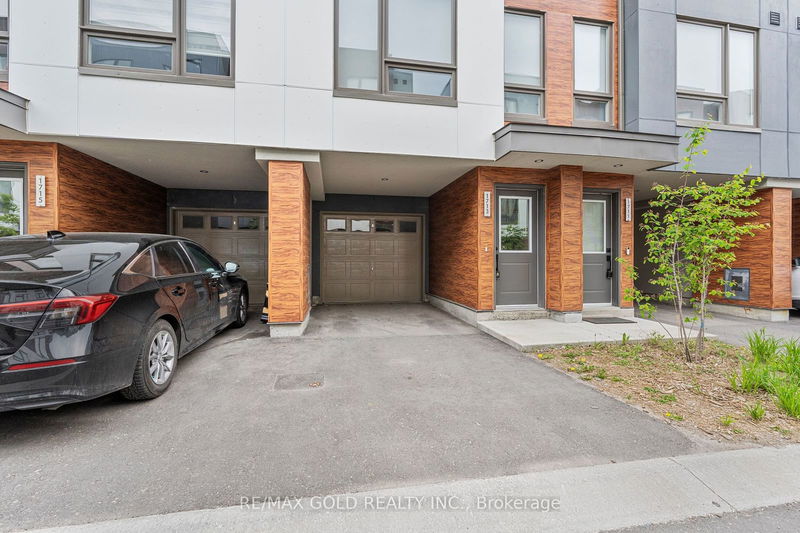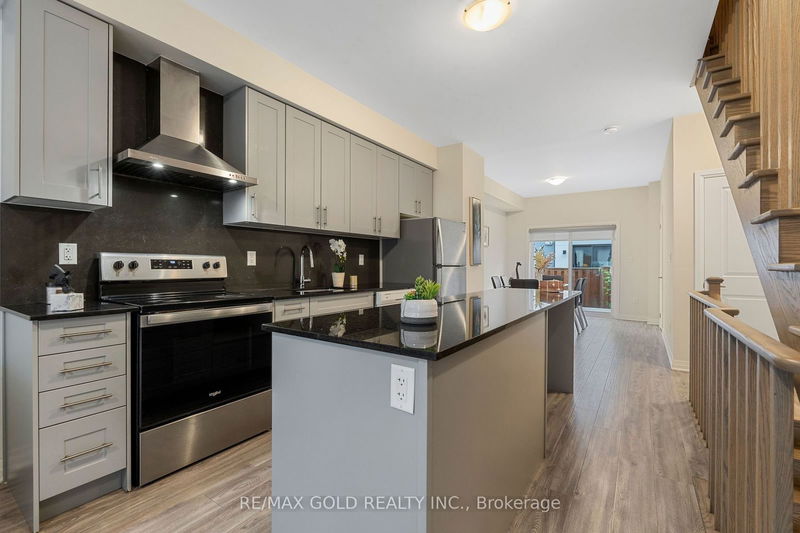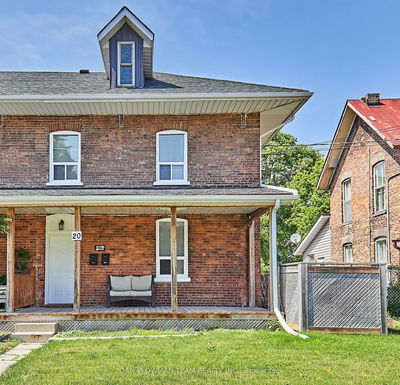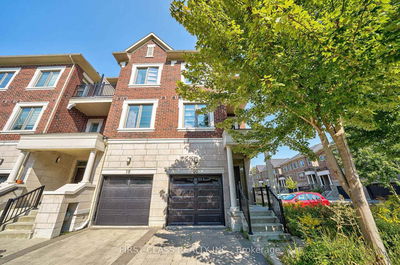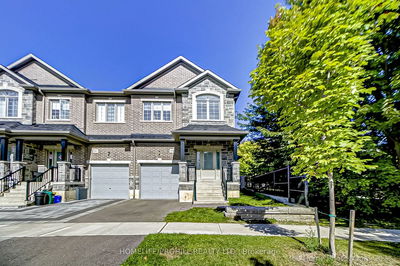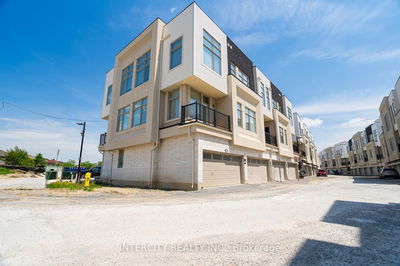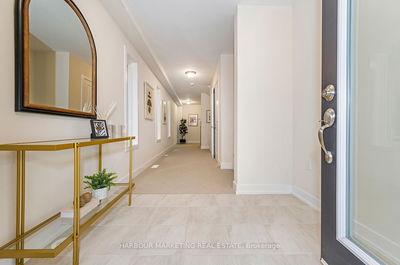1713 Pleasure Valley
Samac | Oshawa
$769,000.00
Listed 19 days ago
- 4 bed
- 3 bath
- 1500-2000 sqft
- 2.0 parking
- Att/Row/Twnhouse
Instant Estimate
$767,261
-$1,739 compared to list price
Upper range
$830,365
Mid range
$767,261
Lower range
$704,157
Property history
- Now
- Listed on Sep 18, 2024
Listed for $769,000.00
19 days on market
- May 27, 2024
- 4 months ago
Terminated
Listed for $799,000.00 • 4 months on market
- Sep 27, 2023
- 1 year ago
Leased
Listed for $2,850.00 • 2 months on market
- Sep 5, 2023
- 1 year ago
Terminated
Listed for $3,000.00 • 19 days on market
- Jul 4, 2023
- 1 year ago
Leased
Listed for $3,000.00 • 16 days on market
- Jun 12, 2023
- 1 year ago
Terminated
Listed for $3,000.00 • 17 days on market
- Oct 19, 2022
- 2 years ago
Leased
Listed for $2,800.00 • about 1 month on market
- Sep 19, 2022
- 2 years ago
Terminated
Listed for $2,950.00 • about 1 month on market
Location & area
Schools nearby
Home Details
- Description
- Built in 2022, this gorgeous town home is located in a family-oriented community featuring a contemporary open concept kitchen, large dining & living area, 4 modern designed bedrooms, laminate flooring, and spacious closets. It is conveniently located close to public transit, schools, college, parks, and all amenities. With numerous upgrades including an oak staircase, tiles, custom window coverings, some stainless steel appliances, and more. It's a great opportunity to own a home in this beautiful community. Enjoy ravine views, a beautiful deck, a balcony, private park, and upscale living. Minutes away from Ontario Tech University, Durham College, highways, and public transportation. You will have abundant natural light, visitor parking, and smart home features! This townhouse is a must-see for anyone seeking modern, and convenient living in North Oshawa.
- Additional media
- -
- Property taxes
- $4,782.00 per year / $398.50 per month
- Basement
- None
- Year build
- 0-5
- Type
- Att/Row/Twnhouse
- Bedrooms
- 4
- Bathrooms
- 3
- Parking spots
- 2.0 Total | 1.0 Garage
- Floor
- -
- Balcony
- -
- Pool
- None
- External material
- Alum Siding
- Roof type
- -
- Lot frontage
- -
- Lot depth
- -
- Heating
- Forced Air
- Fire place(s)
- Y
- Main
- Living
- 10’11” x 13’3”
- Dining
- 12’3” x 10’1”
- Kitchen
- 14’4” x 9’10”
- 2nd
- 2nd Br
- 11’3” x 13’9”
- 3rd Br
- 12’6” x 11’4”
- 3rd
- 4th Br
- 11’3” x 9’7”
- Prim Bdrm
- 12’5” x 11’5”
Listing Brokerage
- MLS® Listing
- E9358038
- Brokerage
- RE/MAX GOLD REALTY INC.
Similar homes for sale
These homes have similar price range, details and proximity to 1713 Pleasure Valley
