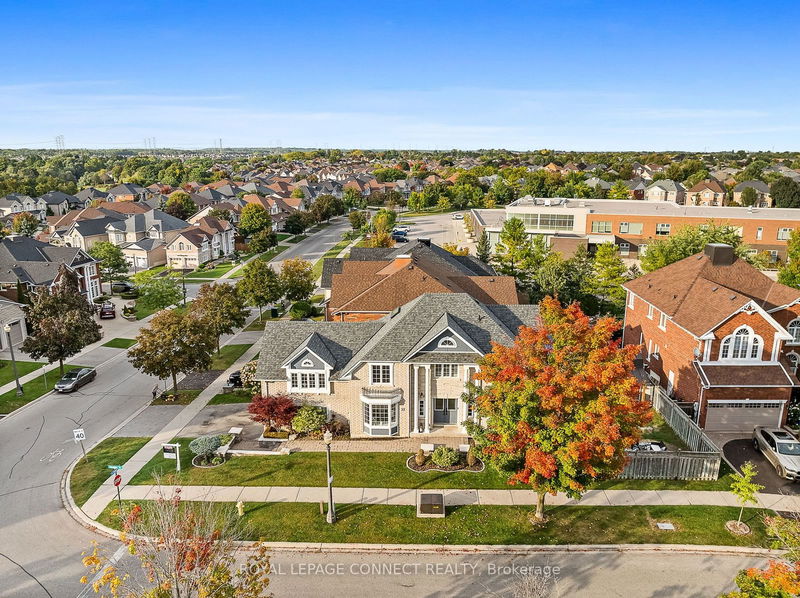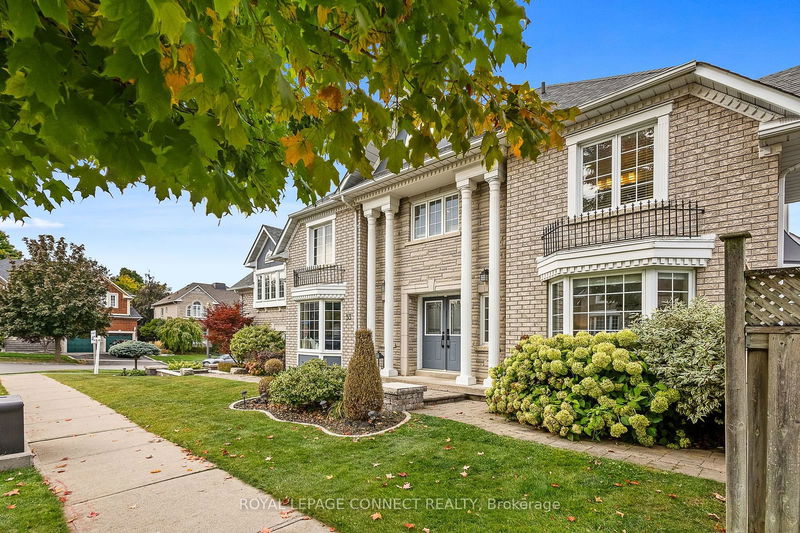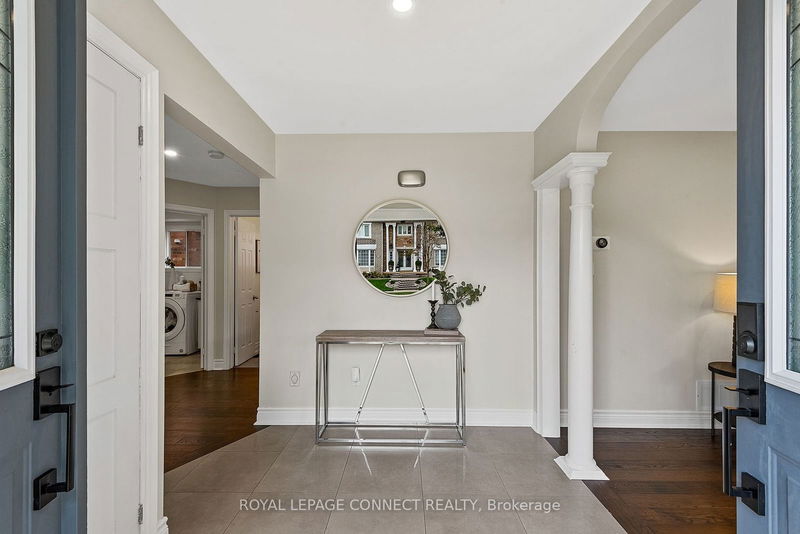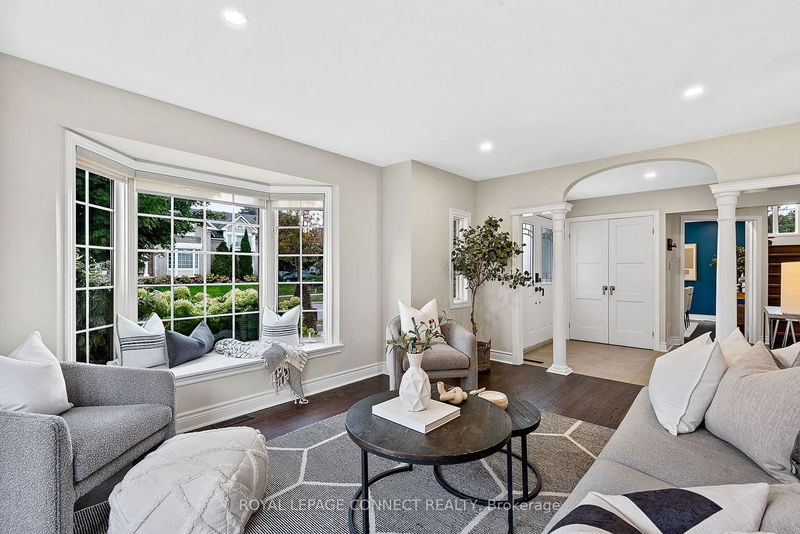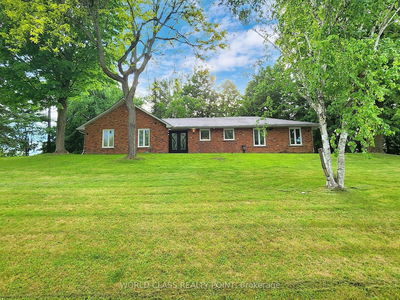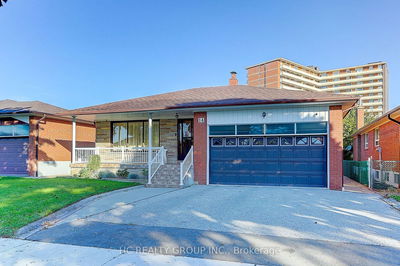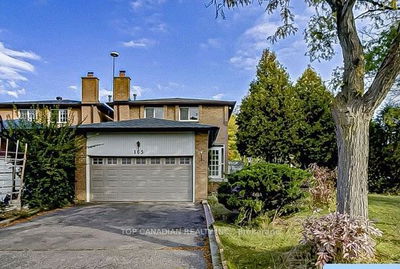53 Hester
Central West | Ajax
$1,265,000.00
Listed 20 days ago
- 3 bed
- 4 bath
- 2000-2500 sqft
- 4.0 parking
- Detached
Instant Estimate
$1,267,279
+$2,279 compared to list price
Upper range
$1,364,638
Mid range
$1,267,279
Lower range
$1,169,921
Property history
- Sep 19, 2024
- 20 days ago
Sold conditionally
Listed for $1,265,000.00 • on market
Location & area
Schools nearby
Home Details
- Description
- Step Into Luxury Living In This Beautifully Crafted John Boddy Home Situated In A Family Friendly Neighbourhood. This Home Offers A Functional Layout With Spacious Living/Dining/Home Office Space Offering Gleaming Hardwood Floors And Pot Lights Throughout. The Eat-In Kitchen Is A Chef's Dream, Offering Plenty Of Space To Cook And Dine Comfortably. Step Outside To The Private Backyard Oasis, Where You'll Find Your Own Pizza Oven - Ideal For Outdoor Entertaining! The Oversized Family Room Is A Showstopper, Featuring Vaulted Ceilings And A Cozy Gas Fireplace. Spacious Primary Bedroom Has Walk-In Closet And A 6 Piece Ensuite With Stand Up Shower And Soaker Tub. Remaining Bedrooms Offer Large Closets And Sparkling Hardwood Floors. Newly Finished Basement Includes A Bedroom And A Beautifully Designed 3-Piece Washroom, Offering Additional Living Space For Guests Or Family. Garage Has Been Finished To Offer Additional Living/Work-From-Home Space. Can Be Converted Back.
- Additional media
- https://tours.reidmediaagency.ca/sites/pnqqzbj/unbranded
- Property taxes
- $7,281.00 per year / $606.75 per month
- Basement
- Finished
- Year build
- -
- Type
- Detached
- Bedrooms
- 3 + 1
- Bathrooms
- 4
- Parking spots
- 4.0 Total | 2.0 Garage
- Floor
- -
- Balcony
- -
- Pool
- None
- External material
- Brick
- Roof type
- -
- Lot frontage
- -
- Lot depth
- -
- Heating
- Forced Air
- Fire place(s)
- Y
- Main
- Kitchen
- 13’3” x 10’7”
- Living
- 17’0” x 11’9”
- Dining
- 13’6” x 10’10”
- In Betwn
- Family
- 28’5” x 19’2”
- 2nd
- Prim Bdrm
- 21’11” x 14’4”
- 2nd Br
- 11’3” x 10’11”
- 3rd Br
- 11’1” x 9’7”
- Bsmt
- Rec
- 28’10” x 21’4”
- Br
- 15’3” x 11’9”
Listing Brokerage
- MLS® Listing
- E9358169
- Brokerage
- ROYAL LEPAGE CONNECT REALTY
Similar homes for sale
These homes have similar price range, details and proximity to 53 Hester

