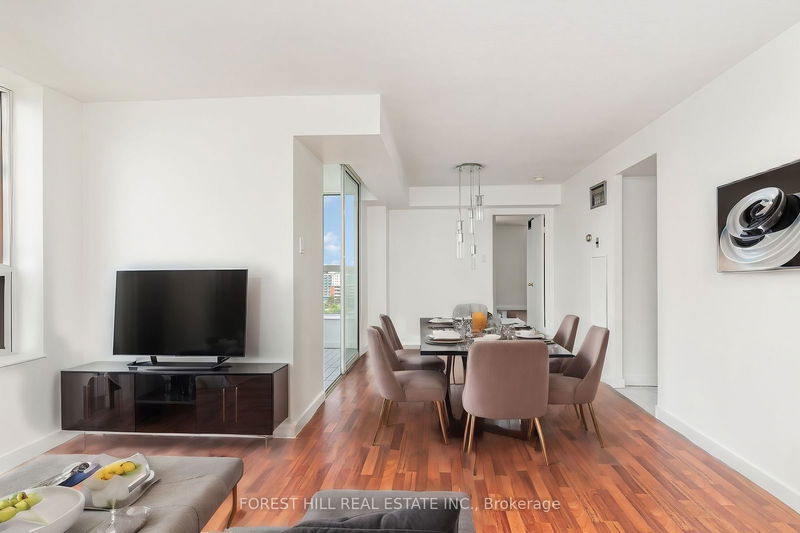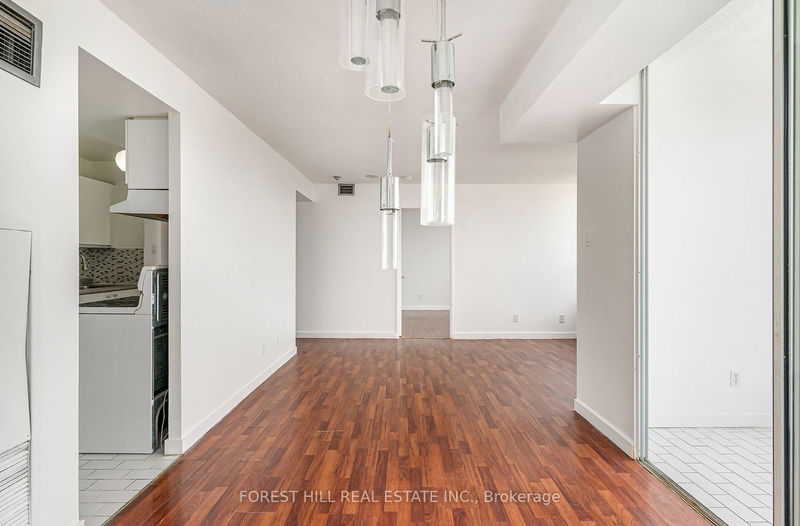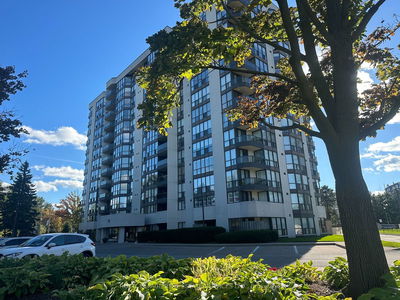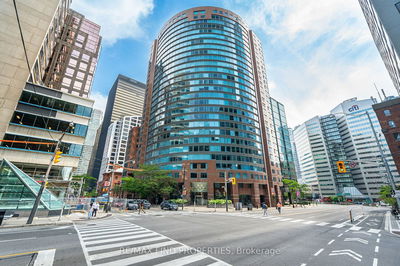1304 - 330 Mccowan
Eglinton East | Toronto
$559,000.00
Listed 20 days ago
- 2 bed
- 2 bath
- 1000-1199 sqft
- 1.0 parking
- Condo Apt
Instant Estimate
$552,023
-$6,977 compared to list price
Upper range
$595,410
Mid range
$552,023
Lower range
$508,636
Property history
- Now
- Listed on Sep 19, 2024
Listed for $559,000.00
20 days on market
Location & area
Schools nearby
Home Details
- Description
- Welcome to Stirling Club! This bright and spacious 1,028 sq. ft. corner unit offers southwest exposure for all-day natural light. With 2 large bedrooms and 2 full bathrooms, including a primary bedroom with a 4-piece ensuite, this well-maintained building features newly renovated suite doors, hallways and amenities. The unit includes ensuite laundry, ample closet space, and a solarium off the dining room, perfect for relaxing. The building offers plenty of family-friendly and solo amenities, surrounded by parks and greenery. Just a 10-minute walk to Eglinton East GO, with a 25-minute train ride to downtown Toronto. Low maintenance fees and property taxes. Included in fees, is Heating, Hydro, Water, CAC, Building Insurance, and Parking. Plus, there's a great incentive available for first-time homebuyers. **Inquire within** for more details!
- Additional media
- -
- Property taxes
- $1,494.95 per year / $124.58 per month
- Condo fees
- $782.33
- Basement
- None
- Year build
- 31-50
- Type
- Condo Apt
- Bedrooms
- 2 + 1
- Bathrooms
- 2
- Pet rules
- Restrict
- Parking spots
- 1.0 Total | 1.0 Garage
- Parking types
- Owned
- Floor
- -
- Balcony
- Encl
- Pool
- -
- External material
- Brick
- Roof type
- -
- Lot frontage
- -
- Lot depth
- -
- Heating
- Forced Air
- Fire place(s)
- N
- Locker
- Owned
- Building amenities
- Concierge, Exercise Room, Indoor Pool, Party/Meeting Room, Squash/Racquet Court, Visitor Parking
- Flat
- Living
- 14’2” x 9’8”
- Dining
- 10’0” x 9’1”
- Kitchen
- 10’4” x 7’7”
- Prim Bdrm
- 11’7” x 11’11”
- Den
- 7’9” x 8’7”
- Br
- 10’4” x 10’2”
- Solarium
- 9’10” x 9’1”
Listing Brokerage
- MLS® Listing
- E9358282
- Brokerage
- FOREST HILL REAL ESTATE INC.
Similar homes for sale
These homes have similar price range, details and proximity to 330 Mccowan









