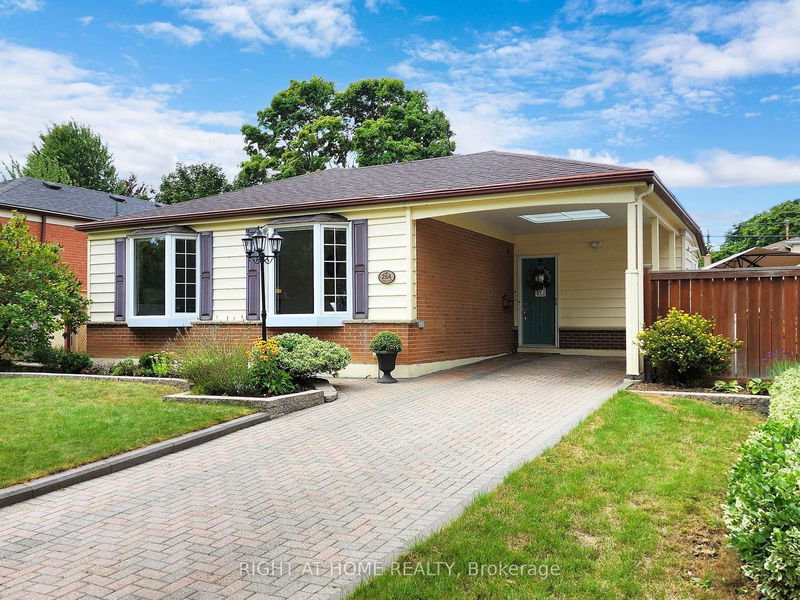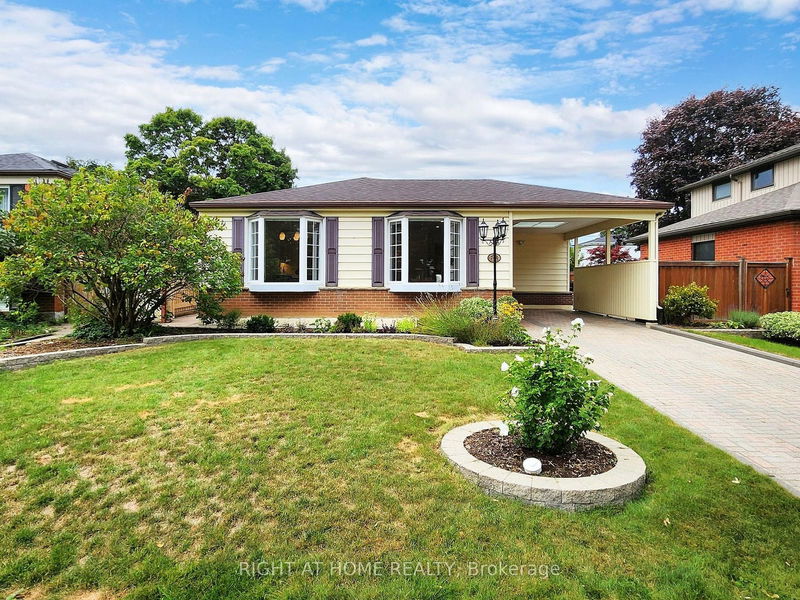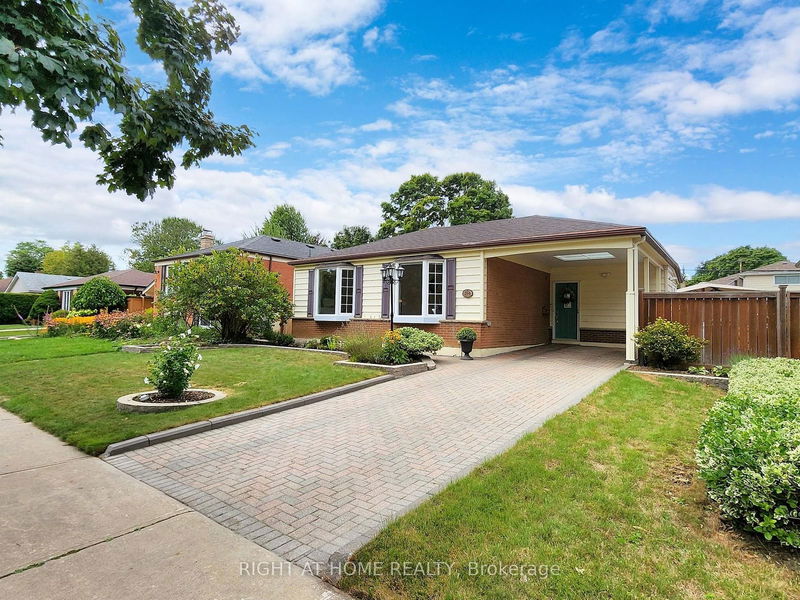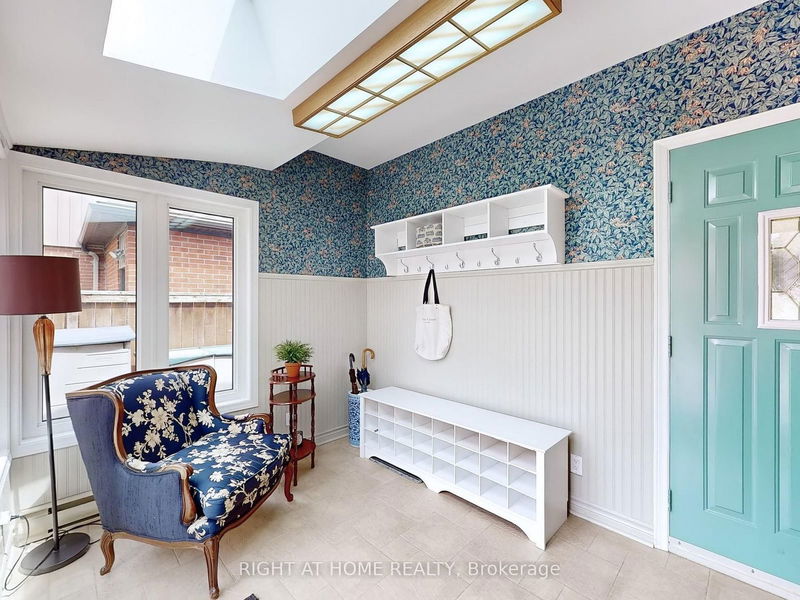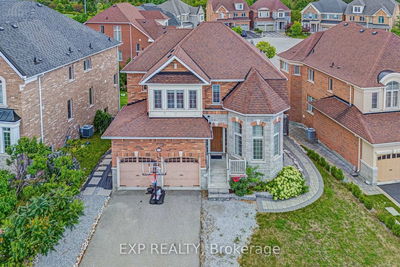264 Sylvan
Guildwood | Toronto
$1,195,000.00
Listed 18 days ago
- 4 bed
- 2 bath
- 1500-2000 sqft
- 3.0 parking
- Detached
Instant Estimate
$1,182,055
-$12,945 compared to list price
Upper range
$1,283,759
Mid range
$1,182,055
Lower range
$1,080,352
Property history
- Now
- Listed on Sep 20, 2024
Listed for $1,195,000.00
18 days on market
- Aug 20, 2024
- 2 months ago
Terminated
Listed for $1,249,000.00 • about 1 month on market
Location & area
Schools nearby
Home Details
- Description
- Bright and spacious Large 4- bedroom Home located on a desirable quiet and family-friendly street. Renovated kitchen with S/S appliances, double oven range, quartz countertop, custom-sized cabinets and extra large drawers. New hardwood throughout main and second floors, crown moulding, Finished basement with separate entrances and large recreation room w/stone fireplace, perfect for family movie nights. Step outside through a year-round sunroom w/skylight walkout to large patio and yard ideal for hosting! Peace of mine with new quiet Daikin AC and furnace (2020), backyard shed 8x12 ft (2020), upgrade insulation (2020), new roof (2021) with option to transfer warranty. Total finished space 2166sf plus 588 sf storage. Walking distance to excellent parks, lakeside trails, schools, tennis courts, GO station, library and shops !
- Additional media
- https://www.winsold.com/tour/362989
- Property taxes
- $4,356.11 per year / $363.01 per month
- Basement
- Finished
- Basement
- Sep Entrance
- Year build
- -
- Type
- Detached
- Bedrooms
- 4
- Bathrooms
- 2
- Parking spots
- 3.0 Total | 1.0 Garage
- Floor
- -
- Balcony
- -
- Pool
- None
- External material
- Brick
- Roof type
- -
- Lot frontage
- -
- Lot depth
- -
- Heating
- Forced Air
- Fire place(s)
- Y
- Main
- Living
- 16’10” x 12’5”
- Dining
- 10’10” x 9’7”
- Kitchen
- 11’10” x 10’5”
- Sunroom
- 11’7” x 7’11”
- Upper
- Prim Bdrm
- 13’6” x 10’5”
- 2nd Br
- 12’9” x 9’8”
- 3rd Br
- 9’5” x 8’12”
- 4th Br
- 10’5” x 8’12”
- Lower
- Rec
- 23’1” x 12’2”
- Laundry
- 12’0” x 11’8”
- Workshop
- 10’3” x 6’9”
- Other
- 24’4” x 23’4”
Listing Brokerage
- MLS® Listing
- E9359422
- Brokerage
- RIGHT AT HOME REALTY
Similar homes for sale
These homes have similar price range, details and proximity to 264 Sylvan
