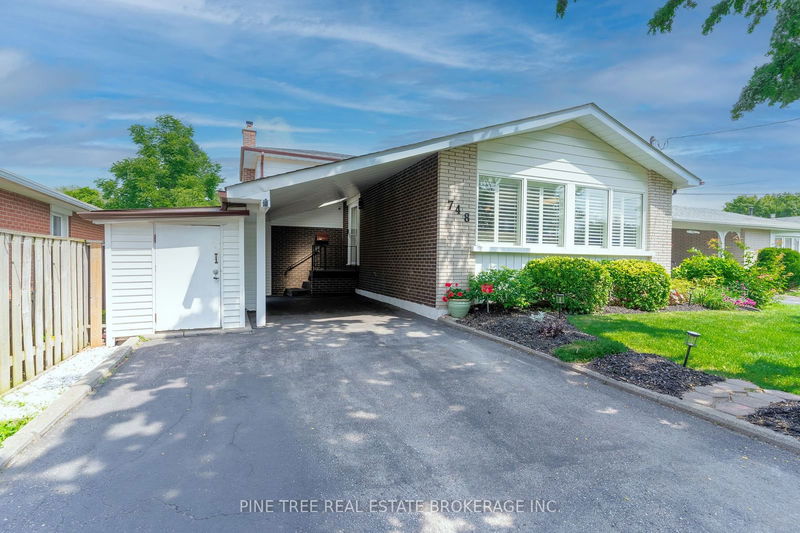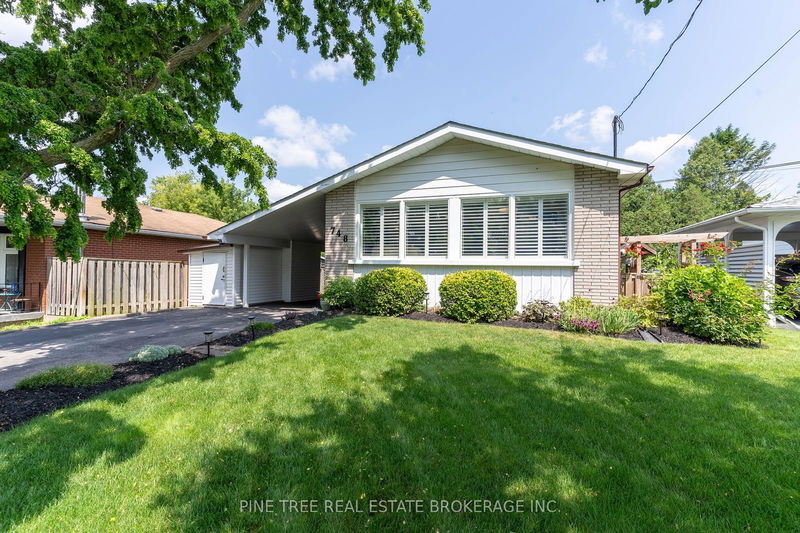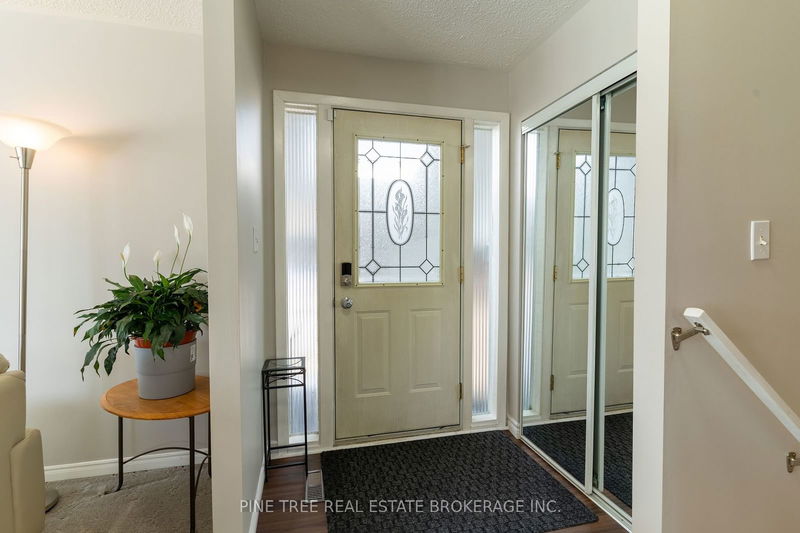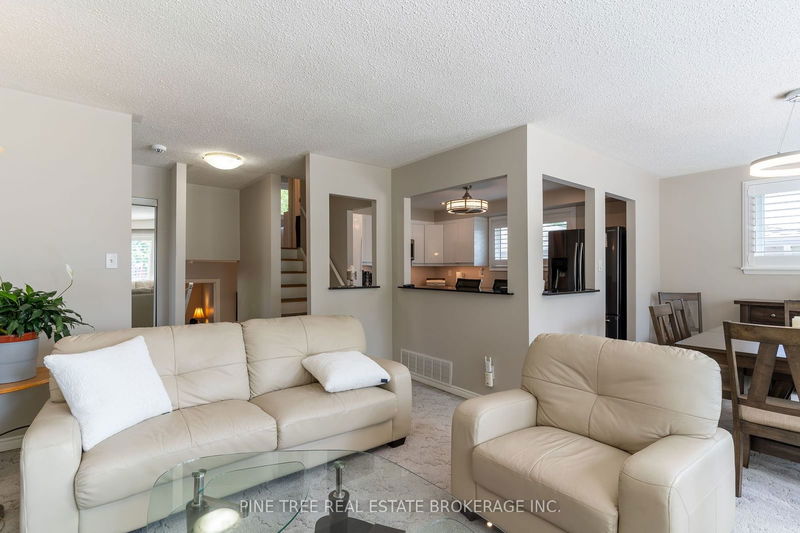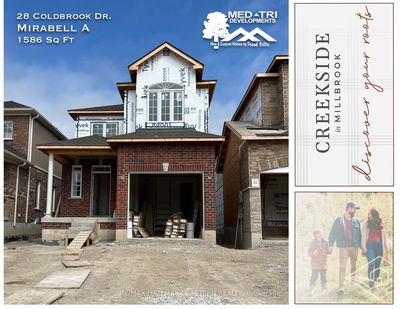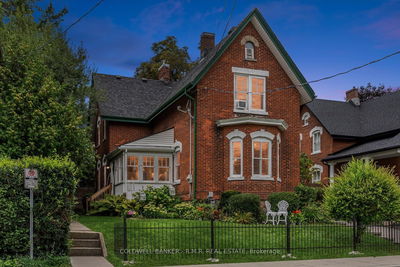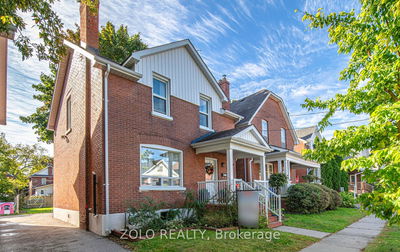748 Adelaide
Eastdale | Oshawa
$819,000.00
Listed 18 days ago
- 3 bed
- 2 bath
- 1100-1500 sqft
- 3.0 parking
- Detached
Instant Estimate
$838,397
+$19,397 compared to list price
Upper range
$920,997
Mid range
$838,397
Lower range
$755,798
Property history
- Now
- Listed on Sep 20, 2024
Listed for $819,000.00
18 days on market
- Jul 17, 2024
- 3 months ago
Terminated
Listed for $799,999.00 • 16 days on market
Location & area
Schools nearby
Home Details
- Description
- This beautiful family home is set on a large lot and backs onto a ravine. The upgraded open concept main floor features plenty of natural light. A family room with sliding doors leads to an outdoor oasis with gardens and sitting areas. A large deck off the back of the home offers plenty of space for entertaining and overlooks a large sloping yard backing onto the ravine. The finished basement has a great bar area and plenty of space to arrange an entertainment room. An insulated crawl space will fulfil all your storage needs. Enjoy biking and hiking along the nearby path or play nearby Eastview Park. Enjoy the warmth of a wood burning fireplace. Upgrades include - freshly repainted living and family room in 2024; new water tank in 2022; new roof and fireplace flues in 2021; new furnace and A/C in 2021.
- Additional media
- https://www.youtube.com/watch?v=0dMsTaHT0mU&t=6s
- Property taxes
- $5,240.17 per year / $436.68 per month
- Basement
- Crawl Space
- Basement
- Finished
- Year build
- -
- Type
- Detached
- Bedrooms
- 3
- Bathrooms
- 2
- Parking spots
- 3.0 Total | 1.0 Garage
- Floor
- -
- Balcony
- -
- Pool
- None
- External material
- Brick
- Roof type
- -
- Lot frontage
- -
- Lot depth
- -
- Heating
- Forced Air
- Fire place(s)
- Y
- Main
- Kitchen
- 13’6” x 9’6”
- Living
- 15’11” x 11’7”
- Dining
- 12’6” x 11’3”
- Lower
- Family
- 22’4” x 11’7”
- Office
- 18’12” x 14’1”
- Bathroom
- 6’2” x 2’10”
- 2nd
- Br
- 10’0” x 9’11”
- 2nd Br
- 11’10” x 7’3”
- Prim Bdrm
- 10’7” x 8’1”
- Bathroom
- 22’4” x 11’3”
- Bsmt
- Rec
- 12’2” x 9’4”
- Laundry
- 11’10” x 5’3”
Listing Brokerage
- MLS® Listing
- E9359476
- Brokerage
- PINE TREE REAL ESTATE BROKERAGE INC.
Similar homes for sale
These homes have similar price range, details and proximity to 748 Adelaide
