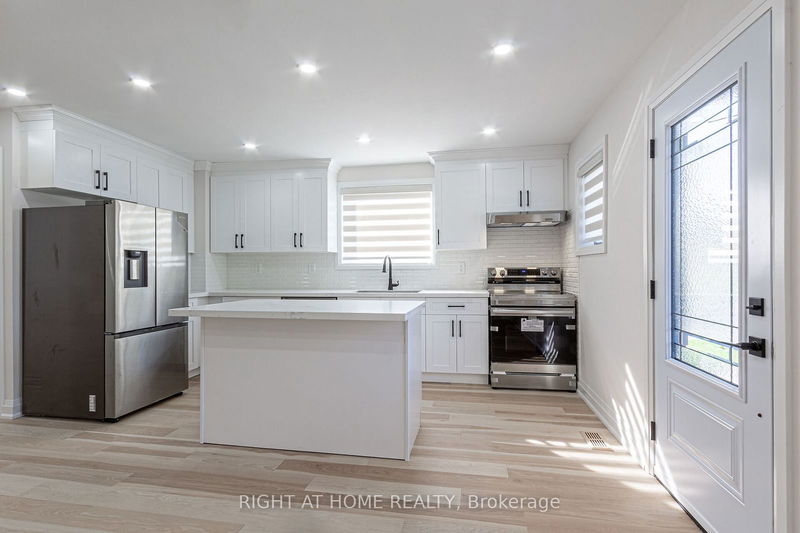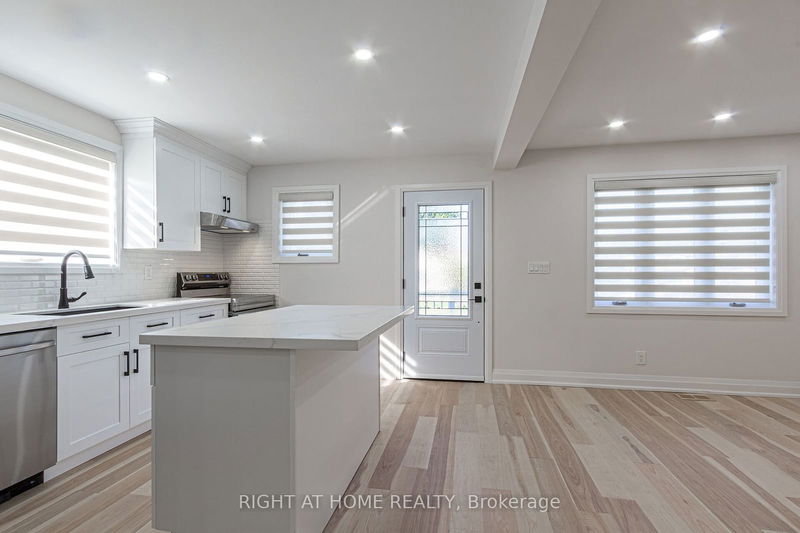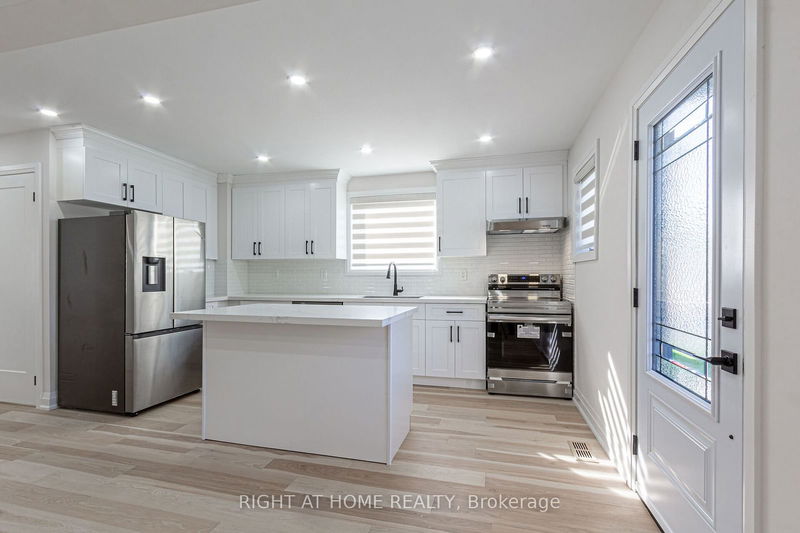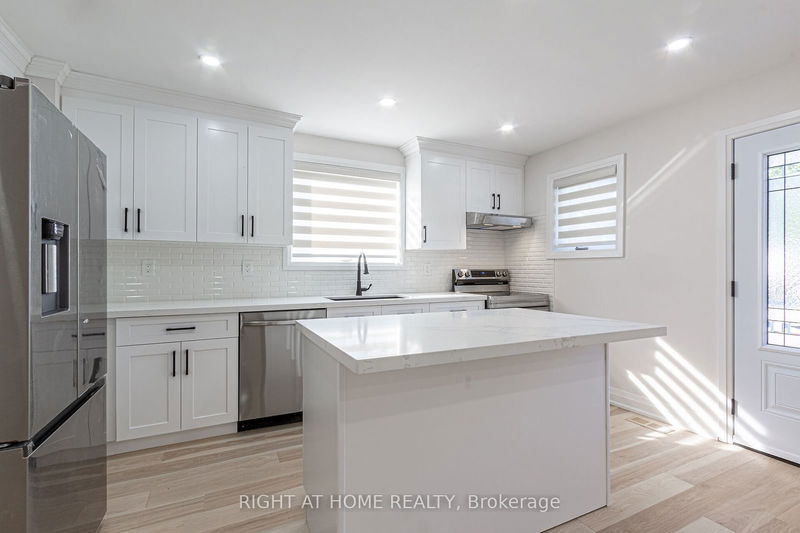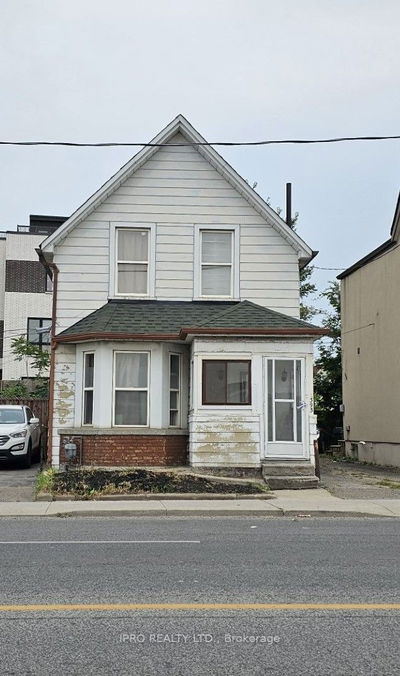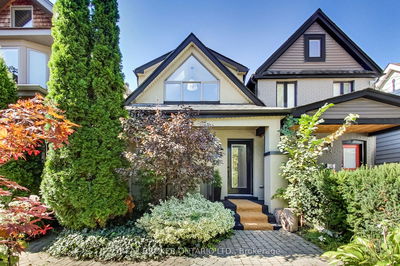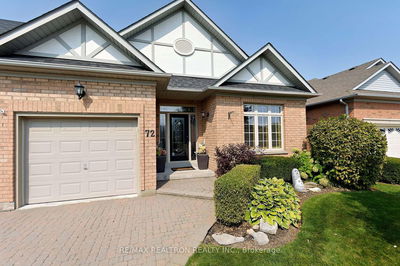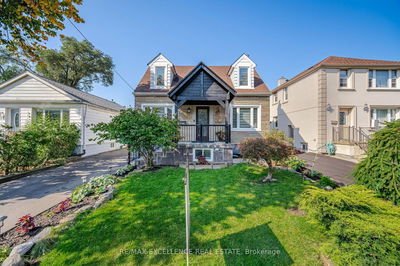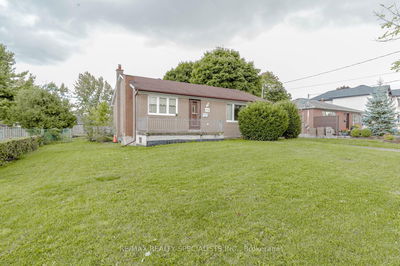961 Victoria Pk
Clairlea-Birchmount | Toronto
$1,289,900.00
Listed 20 days ago
- 2 bed
- 2 bath
- - sqft
- 6.0 parking
- Detached
Instant Estimate
$1,269,271
-$20,629 compared to list price
Upper range
$1,398,224
Mid range
$1,269,271
Lower range
$1,140,317
Property history
- Now
- Listed on Sep 20, 2024
Listed for $1,289,900.00
20 days on market
Location & area
Schools nearby
Home Details
- Description
- Toronto Living at its Best Mature Neighborhood, close to Plaza, Subway Station, Schools, Parks with Fully Professionally Renovated op-to Bottom Detached Bungalow with Great Room in the Attic and In-law Suite in Basement with Separate Entrance. Long Driveway can fit up to 6 Cars. New Asphalt Driveway, New Porch, New Concrete Boards Siding, Roof, Facia and Eavetroughs. Designer`s Floor Plan and Finishes Open Concept Main Fl. With Flat Ceilings, Fabulous Kitchen, Island, Backsplash, S/S Appliances, Engineered Hardwood, 4pc Oasis-Like Bath, Good Size Bedrooms, LED Spotlights Throughout, 5.5inch Baseboards, New Doors, Windows, Zebra Blinds, Black Handles, Hinges and Faucets. Spray Foam Insulation on the Attic and all outside Walls, Brand New Central A/C, Furnace and On Demand Hot Water Heater, Second Kitchen in Basement, Full 3pc Bath with Frameless Glass Shower, Second Pair of Barnd New Washer and Dryer Nothing to do but Move and Enjoy!
- Additional media
- https://www.myvisuallistings.com/vtnb/350849
- Property taxes
- $3,305.00 per year / $275.42 per month
- Basement
- Finished
- Basement
- Sep Entrance
- Year build
- -
- Type
- Detached
- Bedrooms
- 2 + 1
- Bathrooms
- 2
- Parking spots
- 6.0 Total
- Floor
- -
- Balcony
- -
- Pool
- None
- External material
- Concrete
- Roof type
- -
- Lot frontage
- -
- Lot depth
- -
- Heating
- Forced Air
- Fire place(s)
- N
- Main
- Kitchen
- 14’5” x 7’3”
- Living
- 14’12” x 13’8”
- Prim Bdrm
- 9’5” x 9’0”
- 2nd Br
- 9’0” x 8’10”
- Upper
- Great Rm
- 15’1” x 11’7”
- Den
- 11’7” x 12’2”
- Bsmt
- 3rd Br
- 8’9” x 8’6”
- Living
- 19’3” x 8’8”
- Kitchen
- 11’12” x 12’9”
Listing Brokerage
- MLS® Listing
- E9359517
- Brokerage
- RIGHT AT HOME REALTY
Similar homes for sale
These homes have similar price range, details and proximity to 961 Victoria Pk
