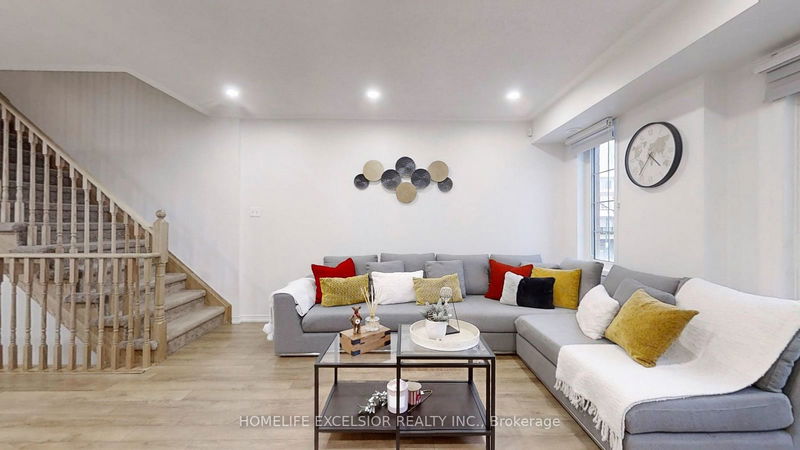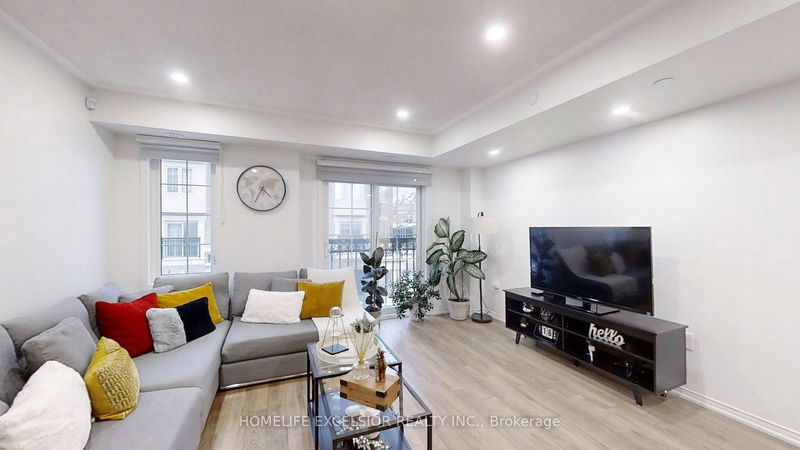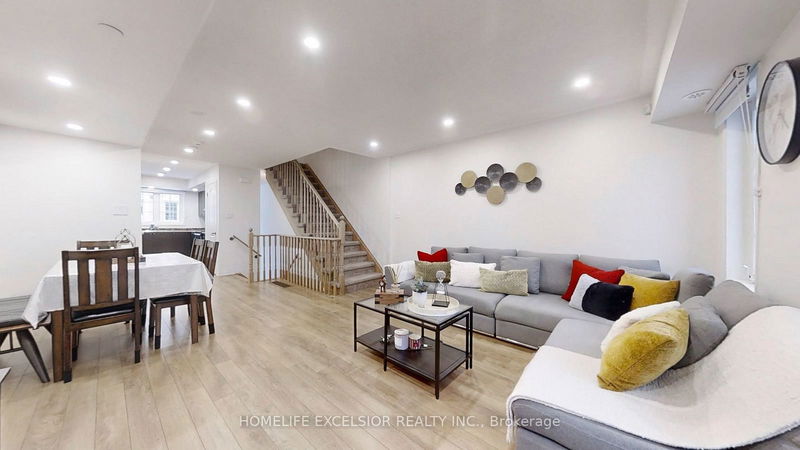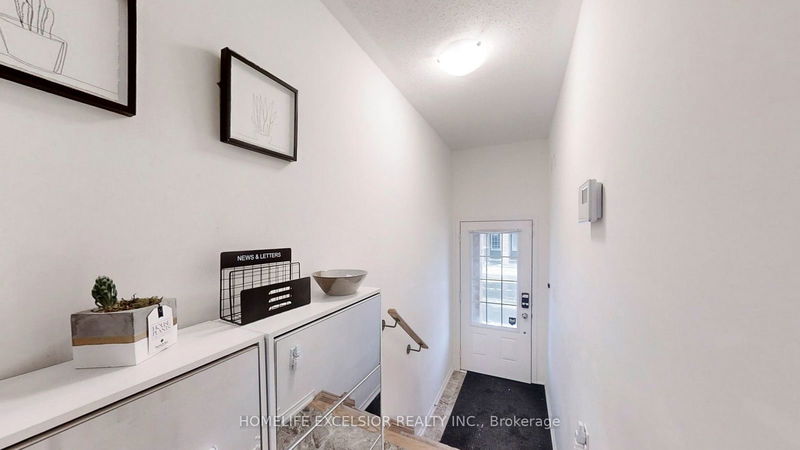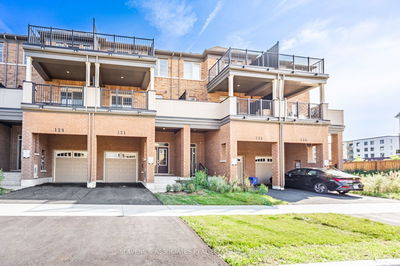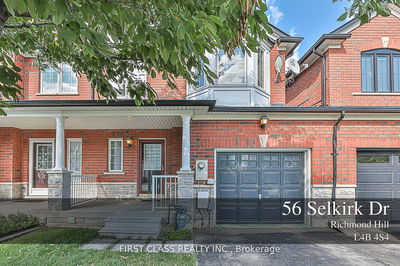38 Glenstal
Windfields | Oshawa
$699,988.00
Listed 18 days ago
- 3 bed
- 3 bath
- - sqft
- 2.0 parking
- Att/Row/Twnhouse
Instant Estimate
$743,064
+$43,076 compared to list price
Upper range
$791,135
Mid range
$743,064
Lower range
$694,993
Property history
- Sep 20, 2024
- 18 days ago
Price Change
Listed for $699,988.00 • about 2 hours on market
- Aug 28, 2024
- 1 month ago
Terminated
Listed for $699,888.00 • 22 days on market
- Jun 17, 2024
- 4 months ago
Terminated
Listed for $740,000.00 • 2 months on market
- Apr 30, 2024
- 5 months ago
Terminated
Listed for $750,000.00 • about 1 month on market
- Mar 4, 2024
- 7 months ago
Terminated
Listed for $754,999.00 • 23 days on market
- Feb 17, 2024
- 8 months ago
Terminated
Listed for $720,000.00 • 16 days on market
Location & area
Schools nearby
Home Details
- Description
- Location! Location! Location! Situated In A Fast Growing Community In Northern Oshawa. Located Near UOIT & Durham College, Costco, FreshCo, Fast Food, & Shopping Options Being Built Just Steps Away! Open Concept Combines Living, Dining, & Kitchen. Bright & Cozy With Large Windows Throughout Inviting Natural Light In. Amazing Space For A Family, First Time Home Buyers & Investors! Footsteps Away From Transit. Short Minutes Away From 407. Primary Bedroom Is A Spa-Like Retreat! 4pc Ensuite With A Soaker Tub & Long Sink Counter. Double Closets & A Private Walk-out Balcony For Fresh Air. 2nd & 3rd Bedrooms Perfect For Additional Room, Guest Suites Or Office With Large Windows & Closets. Laundry Room With Sink Conveniently Situated On The Second Floor. Walk-out To An Open Backyard Perfect For BBQs, Entertaining Or Winding Down. Visitor Parking. Find Everything You Need Just Steps Away! Costco, Restaurants, Coffee Shops, & Many More In The Area! Open House Sat & Sun 2pm-4pm.
- Additional media
- -
- Property taxes
- $5,437.00 per year / $453.08 per month
- Basement
- None
- Year build
- -
- Type
- Att/Row/Twnhouse
- Bedrooms
- 3
- Bathrooms
- 3
- Parking spots
- 2.0 Total | 1.0 Garage
- Floor
- -
- Balcony
- -
- Pool
- None
- External material
- Brick
- Roof type
- -
- Lot frontage
- -
- Lot depth
- -
- Heating
- Forced Air
- Fire place(s)
- N
- Main
- Living
- 12’10” x 20’4”
- Dining
- 12’10” x 20’4”
- Kitchen
- 8’10” x 9’2”
- 2nd
- 2nd Br
- 13’0” x 11’2”
- 3rd Br
- 13’0” x 11’11”
- Laundry
- 4’3” x 4’3”
- 3rd
- Prim Bdrm
- 13’0” x 15’6”
Listing Brokerage
- MLS® Listing
- E9360122
- Brokerage
- HOMELIFE EXCELSIOR REALTY INC.
Similar homes for sale
These homes have similar price range, details and proximity to 38 Glenstal

