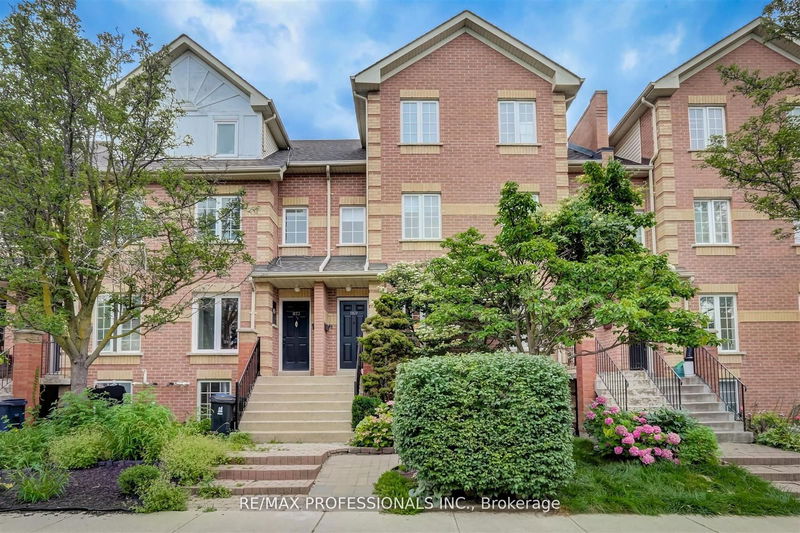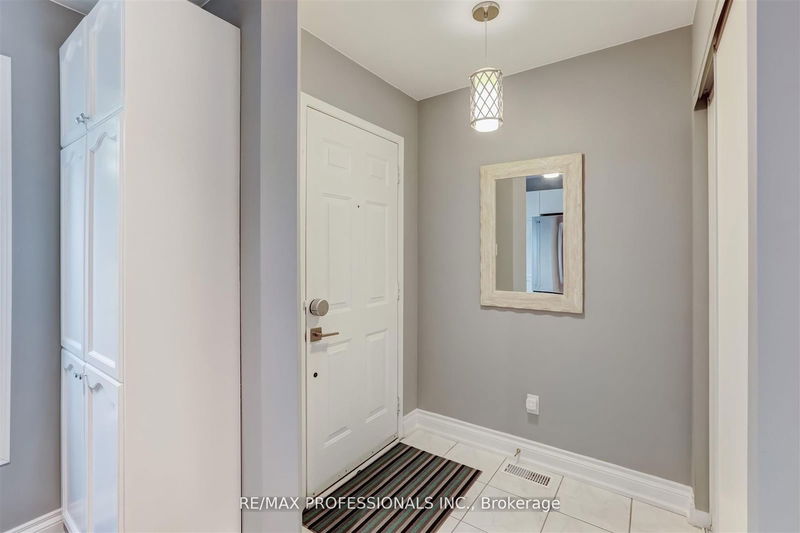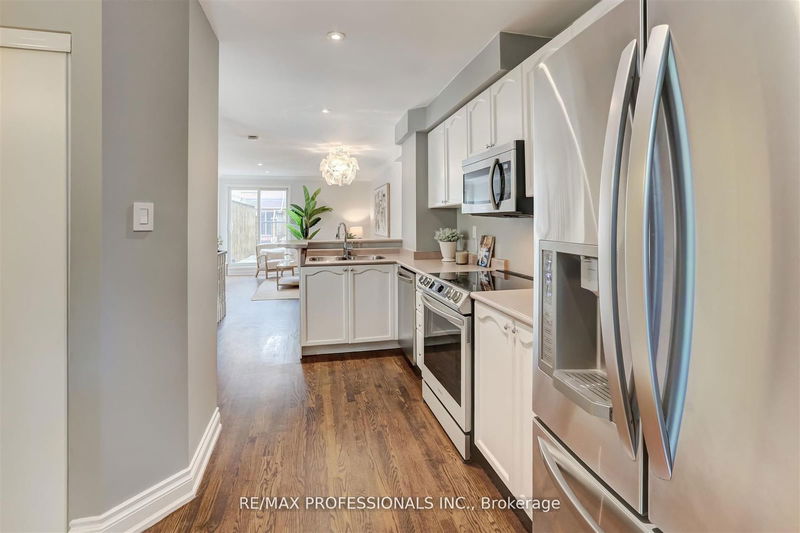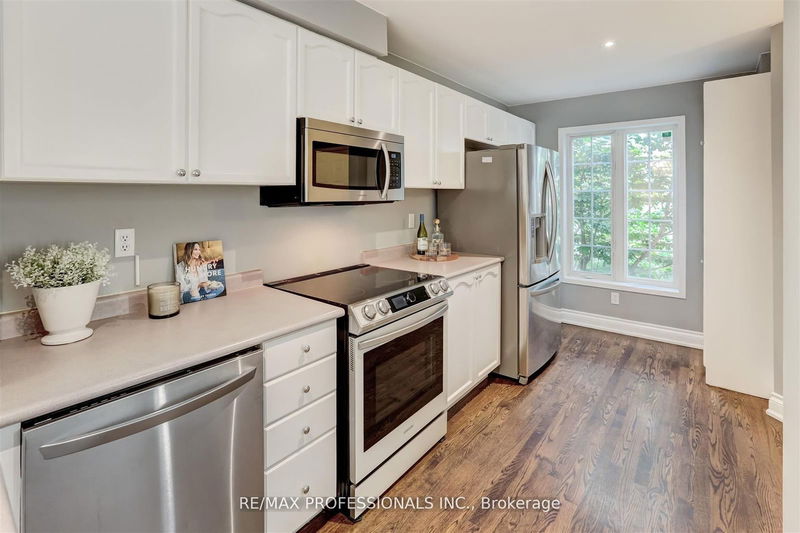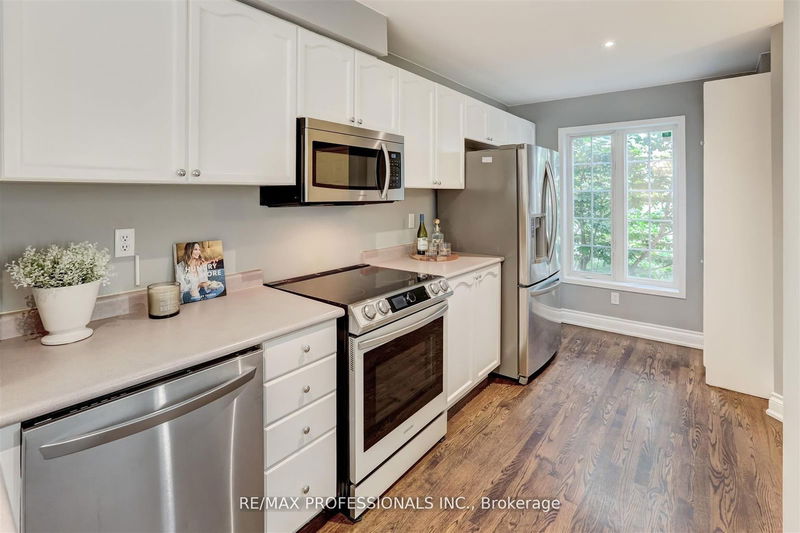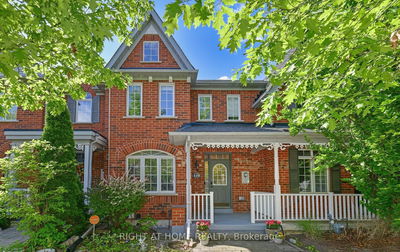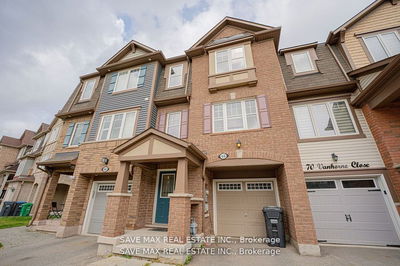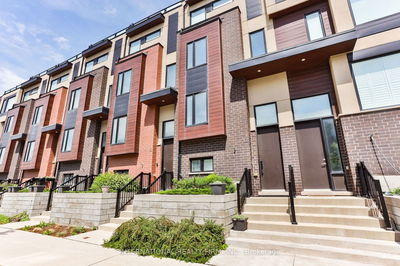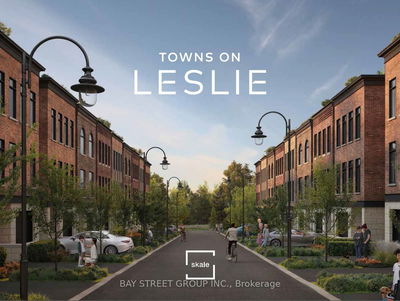1169 Craven
Greenwood-Coxwell | Toronto
$1,289,000.00
Listed 19 days ago
- 3 bed
- 3 bath
- 1100-1500 sqft
- 1.5 parking
- Att/Row/Twnhouse
Instant Estimate
$1,351,782
+$62,782 compared to list price
Upper range
$1,470,152
Mid range
$1,351,782
Lower range
$1,233,413
Property history
- Now
- Listed on Sep 20, 2024
Listed for $1,289,000.00
19 days on market
- Aug 6, 2024
- 2 months ago
Terminated
Listed for $1,349,000.00 • about 2 months on market
Location & area
Schools nearby
Home Details
- Description
- Exceptional, three level brick town home located just steps to Coxwell Subway in the heart of Danforth Village! Family sized floor plan with many luxurious touches from top to bottom, including a private third floor primary suite with six piece ensuite bath, walk-in closet and balcony, hardwood floors throughout, new Berber runners on all stairs, upgraded kitchen appliances, tons of storage and cabinet space, pot lights and crown mouldings in the living areas and more. Living room walkout to huge and private deck over built-in garage. Two car tandem garage converted to single car plus handy utility room can easily be converted back. Approximately 1600ft2 total living area, including potential rec room on lower level with existing two piece bath. Many thoughtful extras, including HEPA filter, central vac, and Nest smart thermostat, doorbell and smoke detectors. Freshly painted throughout, this welcoming home is move-in ready for the next lucky couple or family. Ideal location with an incredible 97 Walk Score: groceries, pharmacies and boutiques, parks and transit, and sought after junior and senior schools all less than two minutes walk from the front door.
- Additional media
- https://imaginahome.com/WL/orders/gallery.html?id=634832008
- Property taxes
- $5,321.75 per year / $443.48 per month
- Basement
- Part Fin
- Year build
- -
- Type
- Att/Row/Twnhouse
- Bedrooms
- 3
- Bathrooms
- 3
- Parking spots
- 1.5 Total | 1.5 Garage
- Floor
- -
- Balcony
- -
- Pool
- None
- External material
- Brick
- Roof type
- -
- Lot frontage
- -
- Lot depth
- -
- Heating
- Forced Air
- Fire place(s)
- N
- Main
- Foyer
- 4’11” x 4’11”
- Kitchen
- 18’1” x 7’5”
- Dining
- 18’1” x 13’1”
- Living
- 18’1” x 13’1”
- 2nd
- 2nd Br
- 12’2” x 10’6”
- 3rd Br
- 12’2” x 10’0”
- 3rd
- Prim Bdrm
- 18’1” x 12’2”
- Lower
- Laundry
- 18’1” x 13’1”
- Utility
- 13’1” x 10’0”
Listing Brokerage
- MLS® Listing
- E9360275
- Brokerage
- RE/MAX PROFESSIONALS INC.
Similar homes for sale
These homes have similar price range, details and proximity to 1169 Craven
