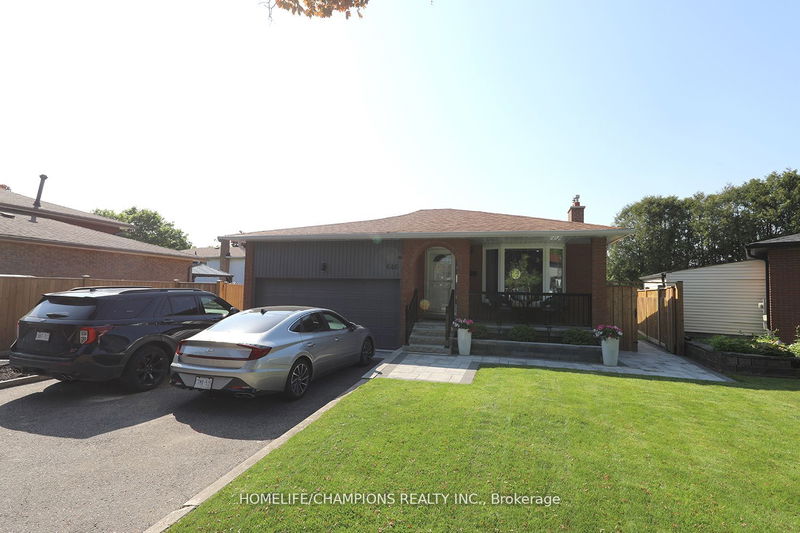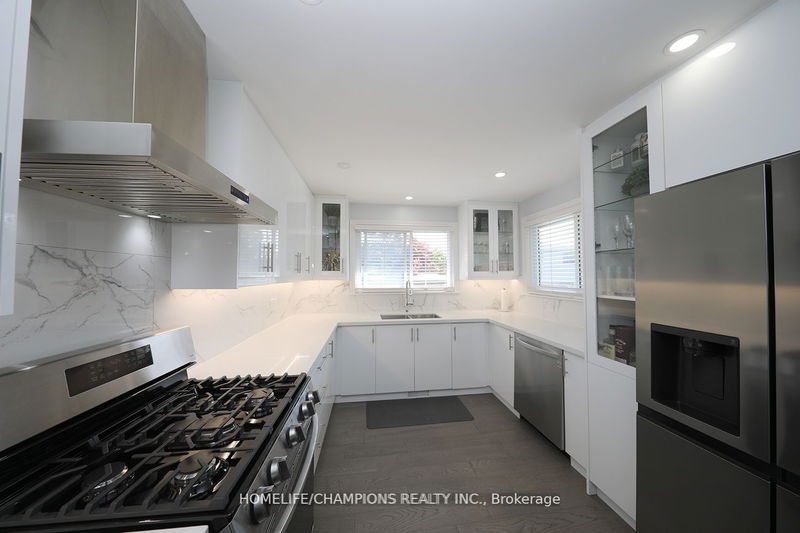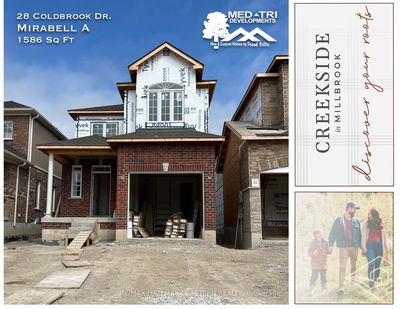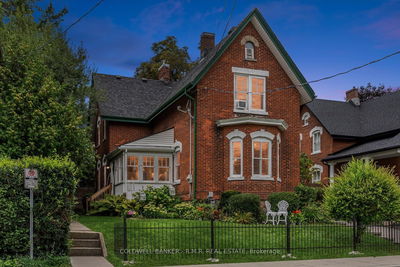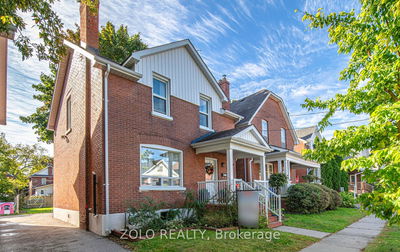646 Chancery
Eastdale | Oshawa
$899,999.00
Listed 18 days ago
- 3 bed
- 3 bath
- 1100-1500 sqft
- 6.0 parking
- Detached
Instant Estimate
$925,721
+$25,722 compared to list price
Upper range
$997,885
Mid range
$925,721
Lower range
$853,557
Property history
- Now
- Listed on Sep 20, 2024
Listed for $899,999.00
18 days on market
- Sep 4, 2024
- 1 month ago
Terminated
Listed for $1,049,900.00 • 15 days on market
- Jul 24, 2024
- 3 months ago
Terminated
Listed for $1,099,900.00 • about 1 month on market
- Jun 5, 2024
- 4 months ago
Terminated
Listed for $1,169,900.00 • about 2 months on market
- May 21, 2024
- 5 months ago
Terminated
Listed for $1,199,000.00 • 15 days on market
Location & area
Schools nearby
Home Details
- Description
- This updated bungalow sits on a 55-foot premium lot, featuring a spacious front yard and ample parking. Nestled in a quiet cul-de-sac, the home boasts a bright, open-concept design with a charming bay window and mostly casement windows. The property includes a double garage and ample parking. Upgrades include newer engineered hardwood floors on the main level and laminate flooring in the basement. Additionally, the home offers two sets of laundry facilities, two kitchens with quartz countertops, and new interlocking around the house.
- Additional media
- -
- Property taxes
- $5,532.35 per year / $461.03 per month
- Basement
- Apartment
- Basement
- Sep Entrance
- Year build
- -
- Type
- Detached
- Bedrooms
- 3 + 2
- Bathrooms
- 3
- Parking spots
- 6.0 Total | 2.0 Garage
- Floor
- -
- Balcony
- -
- Pool
- None
- External material
- Brick
- Roof type
- -
- Lot frontage
- -
- Lot depth
- -
- Heating
- Forced Air
- Fire place(s)
- Y
- Ground
- Living
- 16’5” x 16’1”
- Dining
- 16’1” x 9’6”
- Kitchen
- 19’6” x 10’5”
- Br
- 17’1” x 11’4”
- 2nd Br
- 13’9” x 12’6”
- 3rd Br
- 10’5” x 8’11”
- Bsmt
- 4th Br
- 16’12” x 12’7”
- 5th Br
- 19’1” x 10’12”
- Kitchen
- 17’3” x 9’0”
- Living
- 18’4” x 15’1”
- Dining
- 18’4” x 15’1”
- Laundry
- 15’1” x 12’2”
Listing Brokerage
- MLS® Listing
- E9361207
- Brokerage
- HOMELIFE/CHAMPIONS REALTY INC.
Similar homes for sale
These homes have similar price range, details and proximity to 646 Chancery

