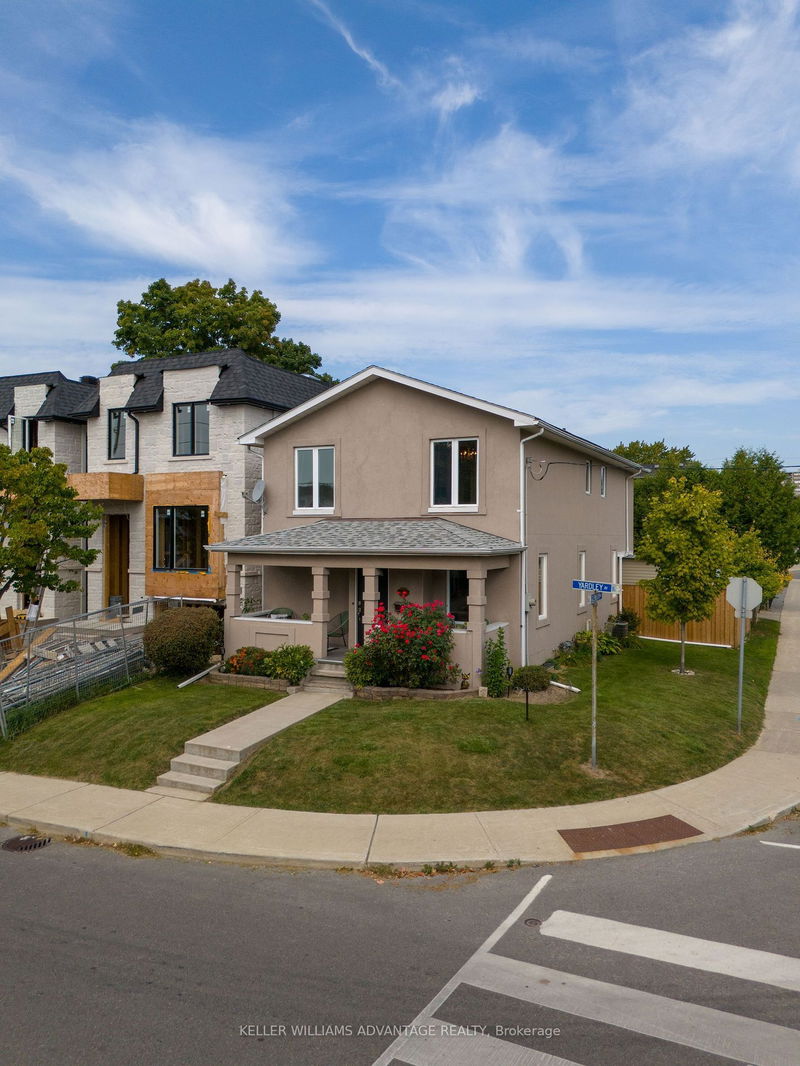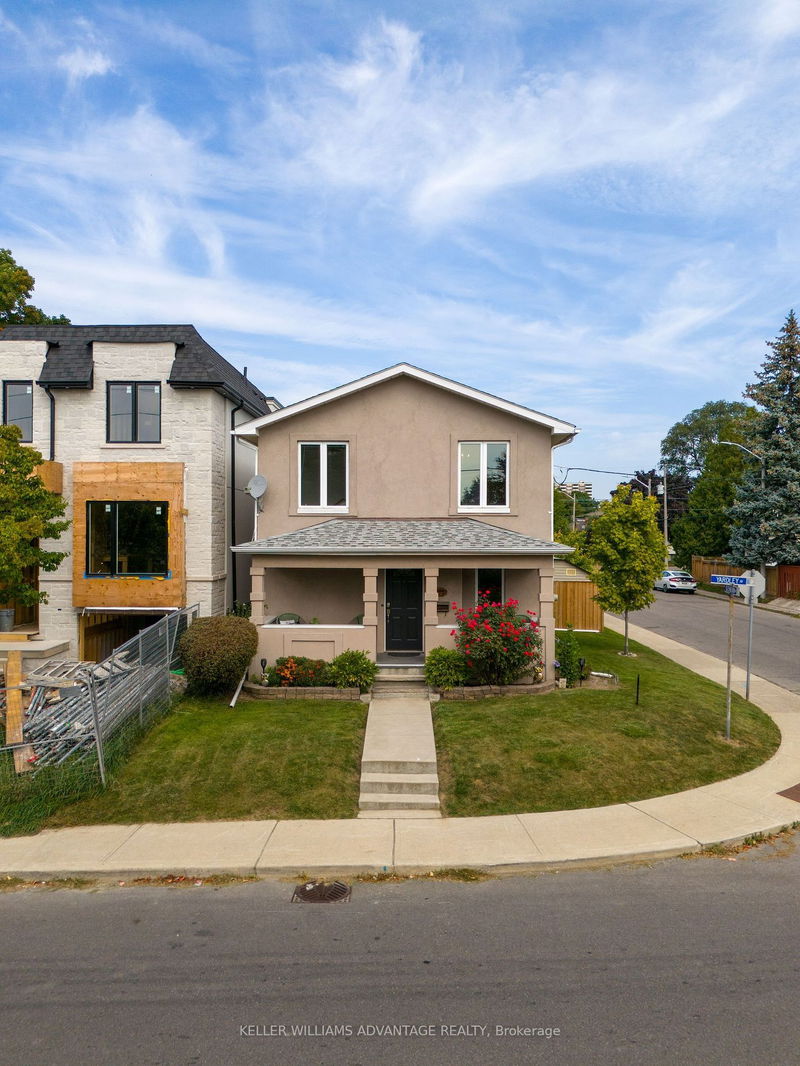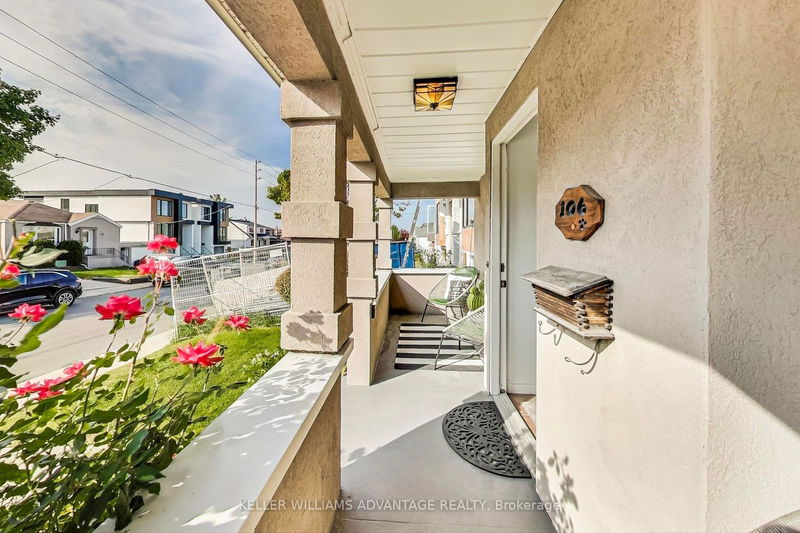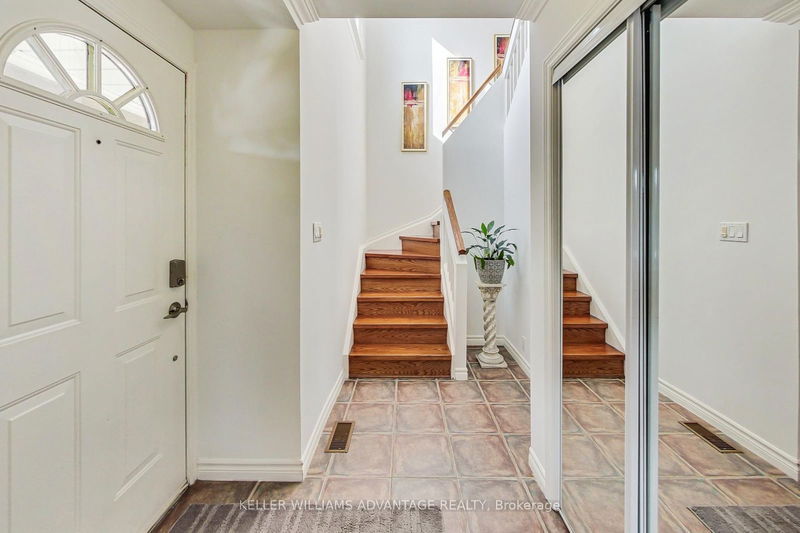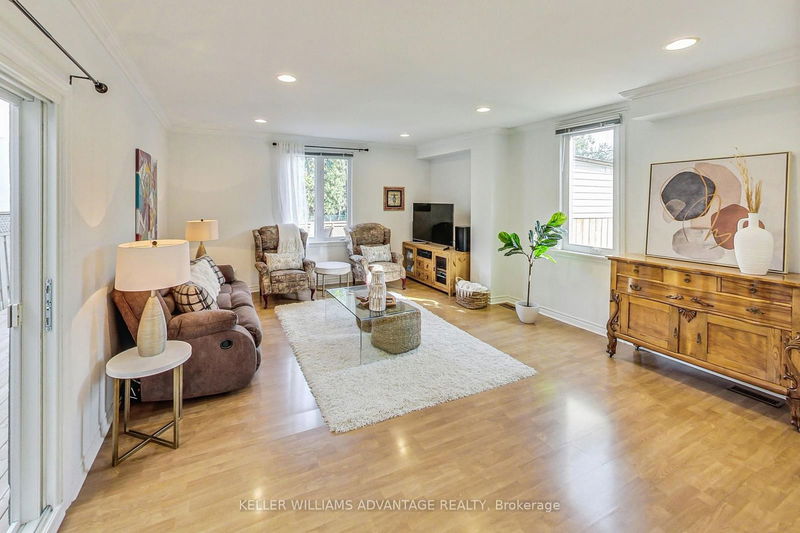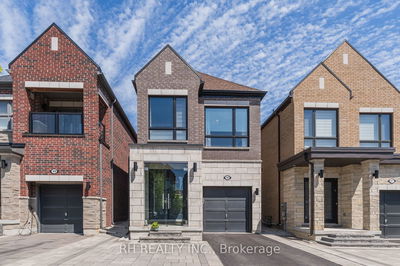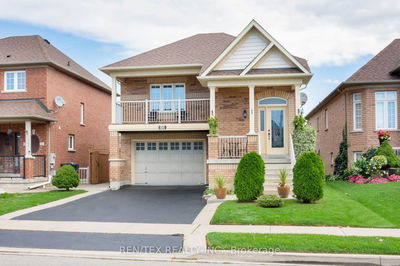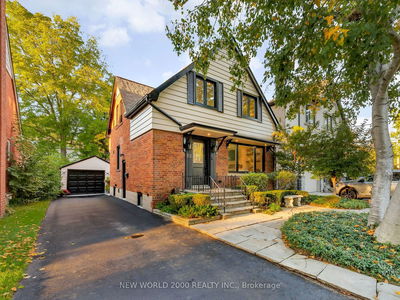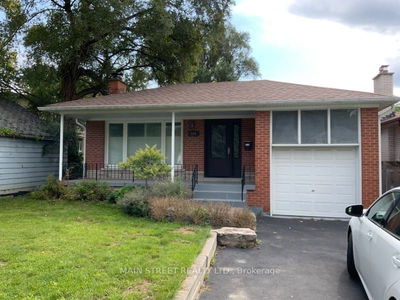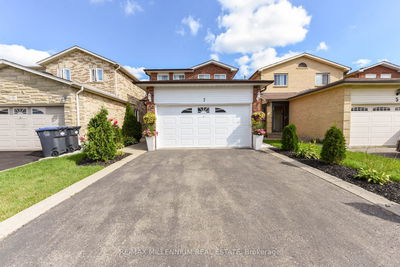106 Yardley
O'Connor-Parkview | Toronto
$1,298,000.00
Listed 20 days ago
- 3 bed
- 3 bath
- - sqft
- 2.0 parking
- Detached
Instant Estimate
$1,253,729
-$44,271 compared to list price
Upper range
$1,380,123
Mid range
$1,253,729
Lower range
$1,127,336
Property history
- Now
- Listed on Sep 20, 2024
Listed for $1,298,000.00
20 days on market
Location & area
Schools nearby
Home Details
- Description
- It sounds like a fantastic property! This remodeled 3-bedroom, 3-bath detached home offers a lot of great features, particularly with its spacious layout and location in the family-friendly Topham Park area of East York. Here's a breakdown of the highlights: - **Lot & Location:** The home sits on a generous 25x100' corner lot, providing extra space and privacy. The neighborhood is known for being family-friendly. - **Main Living Area:** The expansive and bright Great Room is perfect for entertaining, with a walk-out to a large deck. This will be ideal for outdoor gatherings or relaxing. - **Dining Room:** Overlooking the Great Room, it adds a nice flow between spaces, perfect for family meals or dinner parties. - **Kitchen:** Features a modern layout with stainless steel appliances and stone countertops, adding style and functionality. - **Second Floor:** Boasts 3 spacious bedrooms. The primary bedroom features a vaulted ceiling, adding a sense of openness, along with a walk-in closet and ensuite bath for added luxury. - **Basement:** Fully finished with laundry facilities. This home is an excellent choice for families, with its blend of modern features and a great community feel. Does this sound like the kind of home you're interested in?
- Additional media
- https://real.vision/106-yardley-avenue?o=u
- Property taxes
- $4,270.78 per year / $355.90 per month
- Basement
- Finished
- Year build
- -
- Type
- Detached
- Bedrooms
- 3
- Bathrooms
- 3
- Parking spots
- 2.0 Total
- Floor
- -
- Balcony
- -
- Pool
- None
- External material
- Stucco/Plaster
- Roof type
- -
- Lot frontage
- -
- Lot depth
- -
- Heating
- Forced Air
- Fire place(s)
- N
- Main
- Living
- 22’12” x 11’10”
- Dining
- 22’12” x 11’10”
- Kitchen
- 11’6” x 9’10”
- Great Rm
- 18’4” x 15’5”
- Foyer
- 5’11” x 5’3”
- 2nd
- 2nd Br
- 13’9” x 8’10”
- 3rd Br
- 13’1” x 12’2”
- Prim Bdrm
- 15’1” x 12’6”
- Bsmt
- Rec
- 21’12” x 10’10”
- Laundry
- 13’5” x 7’7”
Listing Brokerage
- MLS® Listing
- E9361246
- Brokerage
- KELLER WILLIAMS ADVANTAGE REALTY
Similar homes for sale
These homes have similar price range, details and proximity to 106 Yardley
