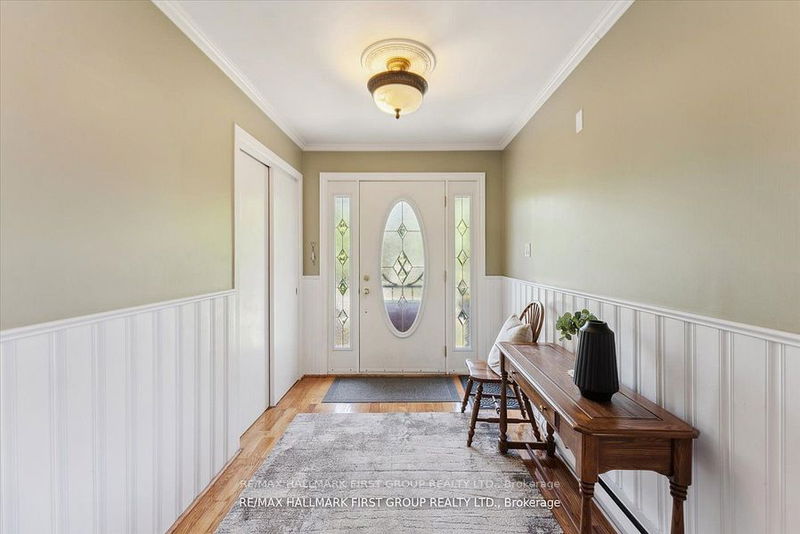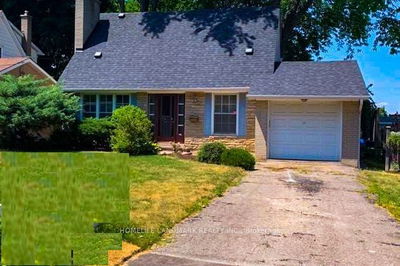1089 Dunbarton
Dunbarton | Pickering
$1,364,900.00
Listed 17 days ago
- 4 bed
- 3 bath
- 2000-2500 sqft
- 8.0 parking
- Detached
Instant Estimate
$1,328,959
-$35,941 compared to list price
Upper range
$1,467,409
Mid range
$1,328,959
Lower range
$1,190,509
Property history
- Now
- Listed on Sep 20, 2024
Listed for $1,364,900.00
17 days on market
- Jun 18, 2024
- 4 months ago
Terminated
Listed for $1,449,000.00 • 3 months on market
- May 17, 2024
- 5 months ago
Terminated
Listed for $1,499,900.00 • about 1 month on market
Location & area
Schools nearby
Home Details
- Description
- This expansive 7-bedroom, 3-bathroom home sits on a remarkable 119+ feet of frontage, offering both impressive curb appeal and abundant space. The property features a beautifully landscaped yard, creating an outdoor oasis perfect for gardening, recreation, or future development opportunities. With 4 bedrooms on the main floor and 3 additional bedrooms downstairs, this home provides flexibility for growing families, guests, or home office setups.The main level showcases timeless hardwood flooring, while the lower level offers durable laminate, combining both elegance and functionality. Two full-sized eat-in kitchens make this property ideal for multi-generational living or rental opportunities, each thoughtfully designed, including all appliances and ample storage. The lower level boasts two separate entrances, providing added privacy and convenience. Step out onto the newer deck and enjoy the recently upgraded yard. Conveniently located near schools, parks, shopping, and major transit routes, this home is a rare find with multi-generational living, income potential, and development opportunities.
- Additional media
- https://player.vimeo.com/video/947268229?h=344c0c44e1
- Property taxes
- $7,926.93 per year / $660.58 per month
- Basement
- Fin W/O
- Basement
- Full
- Year build
- -
- Type
- Detached
- Bedrooms
- 4 + 3
- Bathrooms
- 3
- Parking spots
- 8.0 Total | 2.0 Garage
- Floor
- -
- Balcony
- -
- Pool
- None
- External material
- Alum Siding
- Roof type
- -
- Lot frontage
- -
- Lot depth
- -
- Heating
- Heat Pump
- Fire place(s)
- N
- Main
- Kitchen
- 10’10” x 16’1”
- Breakfast
- 0’0” x 0’0”
- Living
- 24’9” x 13’11”
- Dining
- 24’9” x 13’11”
- 2nd Br
- 10’2” x 13’11”
- 3rd Br
- 10’2” x 12’3”
- 4th Br
- 10’10” x 10’8”
- Upper
- Prim Bdrm
- 11’3” x 11’2”
- Family
- 13’9” x 23’8”
- Lower
- Kitchen
- 10’10” x 16’1”
- Dining
- 24’9” x 13’11”
- 5th Br
- 9’9” x 13’3”
Listing Brokerage
- MLS® Listing
- E9361279
- Brokerage
- RE/MAX HALLMARK FIRST GROUP REALTY LTD.
Similar homes for sale
These homes have similar price range, details and proximity to 1089 Dunbarton









