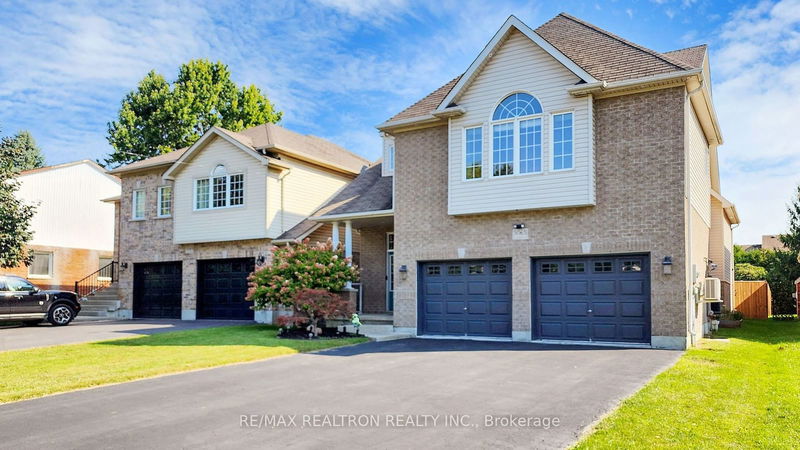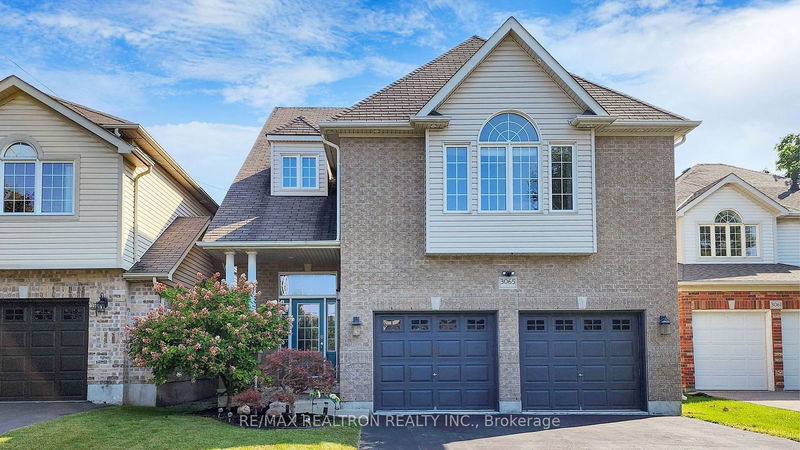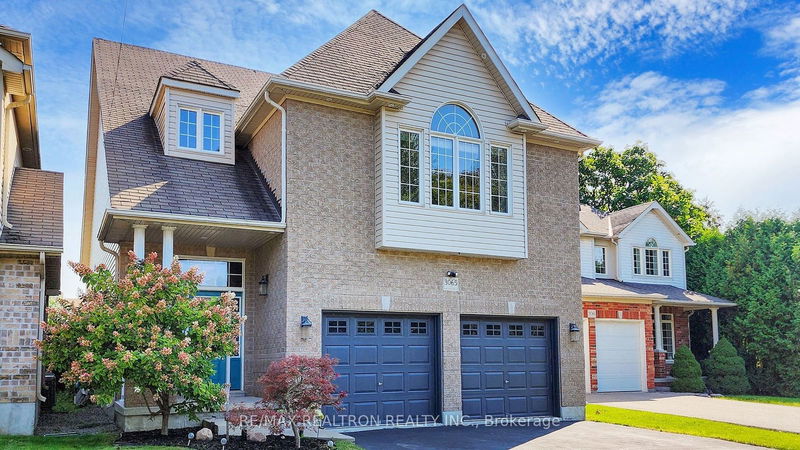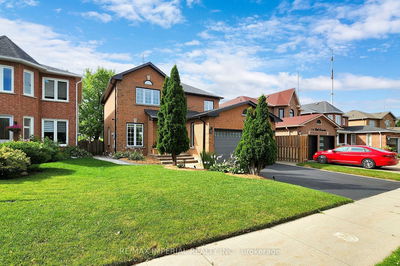3065 Trulls
Courtice | Clarington
$1,399,900.00
Listed 15 days ago
- 3 bed
- 3 bath
- - sqft
- 8.0 parking
- Detached
Instant Estimate
$1,360,974
-$38,926 compared to list price
Upper range
$1,495,451
Mid range
$1,360,974
Lower range
$1,226,498
Property history
- Now
- Listed on Sep 22, 2024
Listed for $1,399,900.00
15 days on market
- May 30, 2024
- 4 months ago
Suspended
Listed for $1,399,900.00 • 19 days on market
- Nov 27, 2022
- 2 years ago
Sold for $1,025,000.00
Listed for $1,199,900.00 • about 1 month on market
- Oct 11, 2022
- 2 years ago
Terminated
Listed for $1,239,900.00 • 9 days on market
- Sep 6, 2022
- 2 years ago
Terminated
Listed for $1,249,900.00 • about 1 month on market
Location & area
Schools nearby
Home Details
- Description
- Custom Built Spacious Breath taking Architectural design. Large Living area with extra large cathedral ceiling. Excellent floor plan with an enormous kitchen quarts counter space. 2- tiered deck Ideal for entertaining. Fully fenced large rear yard (214 ft). Perfect for a large family or income potential. 3+2 Bedroom. Garage has air conditioning and heating system. Parking for 10 Cars. Ideal for car enthusiasts. Separate entrance to the basement having a full kitchen, bath, plus 2 bedrooms. Very Clean, Neat, Tidy and shows to perfection. Sought after North Courtice mature neighbourhood. Close to all amenities and hwy 401, 407, 412, 418. Priced to Sell.
- Additional media
- https://www.winsold.com/tour/364901
- Property taxes
- $6,946.57 per year / $578.88 per month
- Basement
- Finished
- Basement
- Sep Entrance
- Year build
- -
- Type
- Detached
- Bedrooms
- 3 + 2
- Bathrooms
- 3
- Parking spots
- 8.0 Total | 2.0 Garage
- Floor
- -
- Balcony
- -
- Pool
- None
- External material
- Brick
- Roof type
- -
- Lot frontage
- -
- Lot depth
- -
- Heating
- Forced Air
- Fire place(s)
- Y
- Main
- Great Rm
- 20’6” x 16’1”
- Dining
- 12’11” x 12’4”
- Kitchen
- 11’11” x 11’1”
- Breakfast
- 13’2” x 11’11”
- 2nd Br
- 10’4” x 9’12”
- 3rd Br
- 11’10” x 10’1”
- Upper
- Prim Bdrm
- 23’6” x 15’7”
- Lower
- 4th Br
- 14’8” x 13’8”
- 5th Br
- 12’1” x 10’4”
- Family
- 20’2” x 16’10”
- Kitchen
- 11’8” x 10’1”
Listing Brokerage
- MLS® Listing
- E9362513
- Brokerage
- RE/MAX REALTRON REALTY INC.
Similar homes for sale
These homes have similar price range, details and proximity to 3065 Trulls









