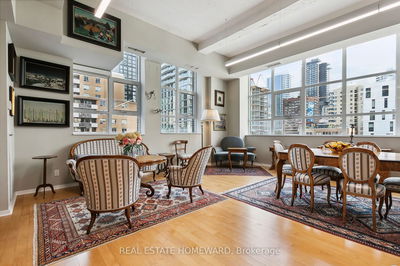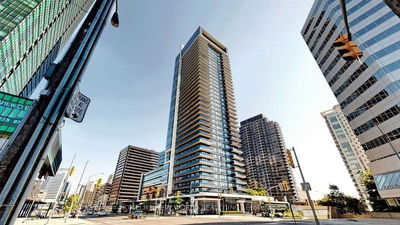2725 - 238 Bonis
Tam O'Shanter-Sullivan | Toronto
$768,000.00
Listed 17 days ago
- 2 bed
- 2 bath
- 1200-1399 sqft
- 1.0 parking
- Condo Apt
Instant Estimate
$753,764
-$14,236 compared to list price
Upper range
$815,346
Mid range
$753,764
Lower range
$692,183
Property history
- Now
- Listed on Sep 20, 2024
Listed for $768,000.00
17 days on market
- May 20, 2023
- 1 year ago
Terminated
Listed for $808,000.00 • 2 months on market
Location & area
Schools nearby
Home Details
- Description
- Welcome to the prestigious "Legends at Tam O'Shanter" by renowned builder Tridel -- a rare opportunity to own one of the largest 2+1 bedroom corner units in the building! This stunning condo offers over 1,230 sq. ft. of luxurious living space, freshly paint with an open-concept layout that includes a new rangehood, a spacious living and dining area, a separate family room, and a versatile den that can be used as a 3rd bedroom. Enjoy breathtaking, unobstructed northeast views overlooking the beautiful Tam O'Shanter Golf Course from your private corner unit. This unit features a modern kitchen with granite countertops, stainless steel appliances, and an upgraded 3-piece bath with a glass-door shower. Top-tier amenities include an indoor pool, gym, sauna, and 24-hour security. Steps to Agincourt Mall, Walmart, transit, parks, and more, with easy access to Hwy 401, 404/DVP, and GO train. A must-see!
- Additional media
- -
- Property taxes
- $2,603.50 per year / $216.96 per month
- Condo fees
- $955.62
- Basement
- None
- Year build
- -
- Type
- Condo Apt
- Bedrooms
- 2 + 1
- Bathrooms
- 2
- Pet rules
- Restrict
- Parking spots
- 1.0 Total | 1.0 Garage
- Parking types
- Owned
- Floor
- -
- Balcony
- Open
- Pool
- -
- External material
- Concrete
- Roof type
- -
- Lot frontage
- -
- Lot depth
- -
- Heating
- Forced Air
- Fire place(s)
- N
- Locker
- Owned
- Building amenities
- -
- Flat
- Living
- 21’4” x 10’12”
- Dining
- 21’4” x 10’12”
- Kitchen
- 7’9” x 7’9”
- Prim Bdrm
- 13’5” x 10’0”
- 2nd Br
- 13’5” x 10’0”
- Den
- 8’8” x 8’6”
Listing Brokerage
- MLS® Listing
- E9362527
- Brokerage
- RE/MAX REALTRON SIMPLE REALTY
Similar homes for sale
These homes have similar price range, details and proximity to 238 Bonis









