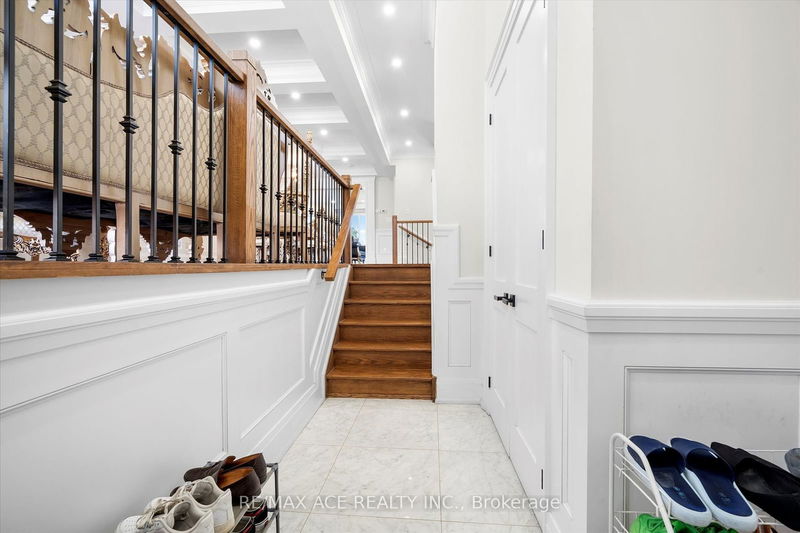110A Denton
Oakridge | Toronto
$1,999,900.00
Listed 15 days ago
- 4 bed
- 5 bath
- 2500-3000 sqft
- 2.0 parking
- Detached
Instant Estimate
$2,043,795
+$43,895 compared to list price
Upper range
$2,225,310
Mid range
$2,043,795
Lower range
$1,862,281
Property history
- Now
- Listed on Sep 22, 2024
Listed for $1,999,900.00
15 days on market
- Sep 12, 2024
- 25 days ago
Suspended
Listed for $1,999,900.00 • 1 day on market
Location & area
Schools nearby
Home Details
- Description
- Magnificent Luxurious Custom Built Home in High Demand Area of Oakridge. This Gorgeous Home has been Built with Immaculate Detail in Design, Function & Quality. Open Concept Living & Dining with Gorgeous Hardwood Flooring, Pot Lights All Over, Kitchen with Quartz Counters & Backsplash, Centre Island & Brand New S/S Appliances Including Gas Range, B/I Fireplace, M/F Laundry. Gorgeous Deck for BBQ, 2nd Floor Features Large Skylight, 4 Spacious Bedrooms, Gorgeous Primary Bedroom Features Large Walk-In Closet, Ensuite with Glass Shower & Large Quartz Vanity! 2nd/3rd/4th Bedroom Feature Large Windows & Closets, Pot Lights, 4 Pc Common Washroom with Quartz Vanity & Glass Shower & Sky Lights, 5 CCTV Cameras, Security Alarm, Thermostat, 200 Amp Service, BBQ Gas Outlet, close to Victoria Park Subway, 2 Minutes to Schools, TTC & Shopping Plazas.
- Additional media
- https://listing.orelusphoto.com/110a-Denton-Ave/idx
- Property taxes
- $7,832.42 per year / $652.70 per month
- Basement
- Apartment
- Basement
- Sep Entrance
- Year build
- 0-5
- Type
- Detached
- Bedrooms
- 4 + 3
- Bathrooms
- 5
- Parking spots
- 2.0 Total | 1.0 Garage
- Floor
- -
- Balcony
- -
- Pool
- None
- External material
- Brick
- Roof type
- -
- Lot frontage
- -
- Lot depth
- -
- Heating
- Forced Air
- Fire place(s)
- Y
- Main
- Family
- 27’8” x 16’6”
- Living
- 30’4” x 20’6”
- 2nd
- Prim Bdrm
- 18’1” x 14’12”
- 2nd Br
- 11’6” x 12’4”
- 3rd Br
- 10’2” x 12’0”
- 4th Br
- 12’8” x 11’2”
- Bsmt
- Kitchen
- 13’7” x 9’6”
- Br
- 8’0” x 12’9”
- Br
- 8’11” x 13’12”
- Br
- 15’7” x 10’1”
Listing Brokerage
- MLS® Listing
- E9362551
- Brokerage
- RE/MAX ACE REALTY INC.
Similar homes for sale
These homes have similar price range, details and proximity to 110A Denton









