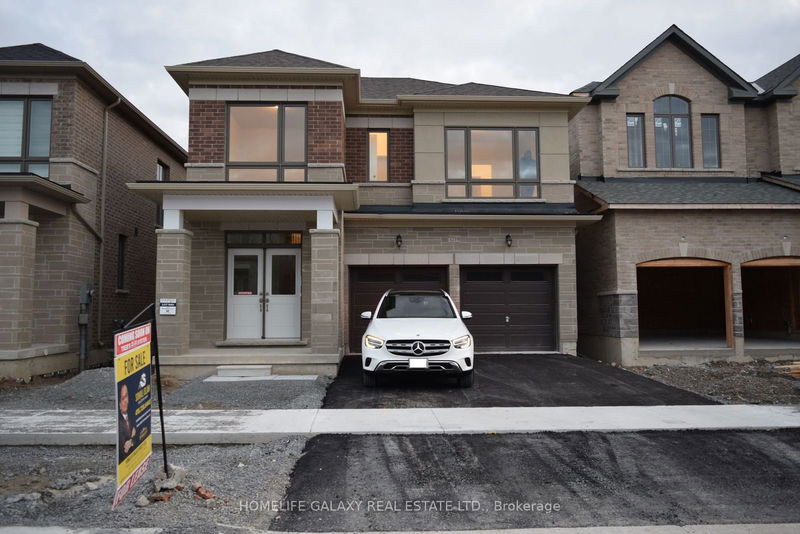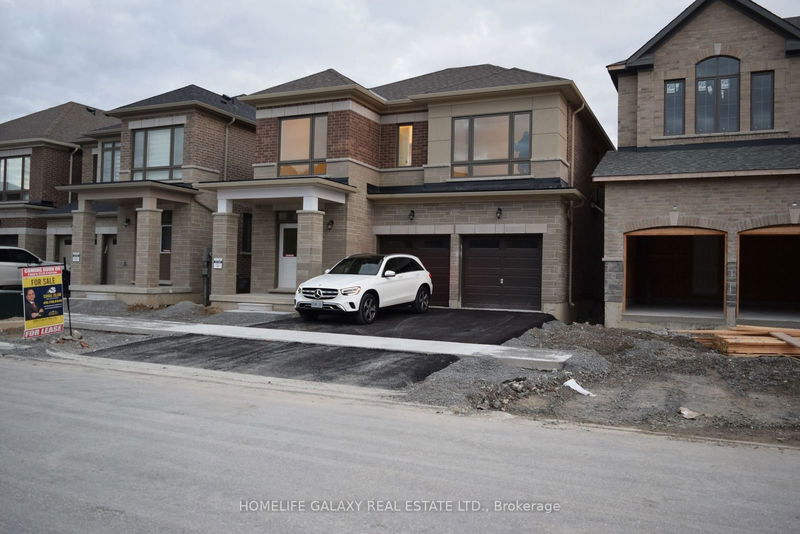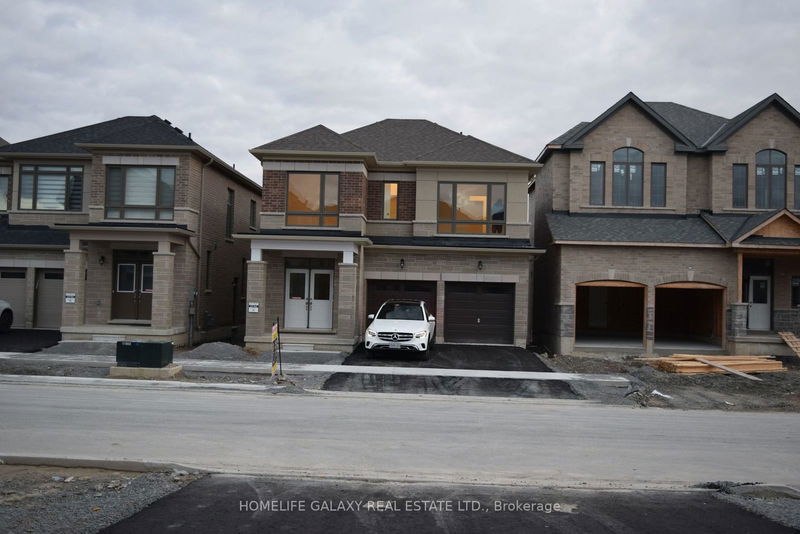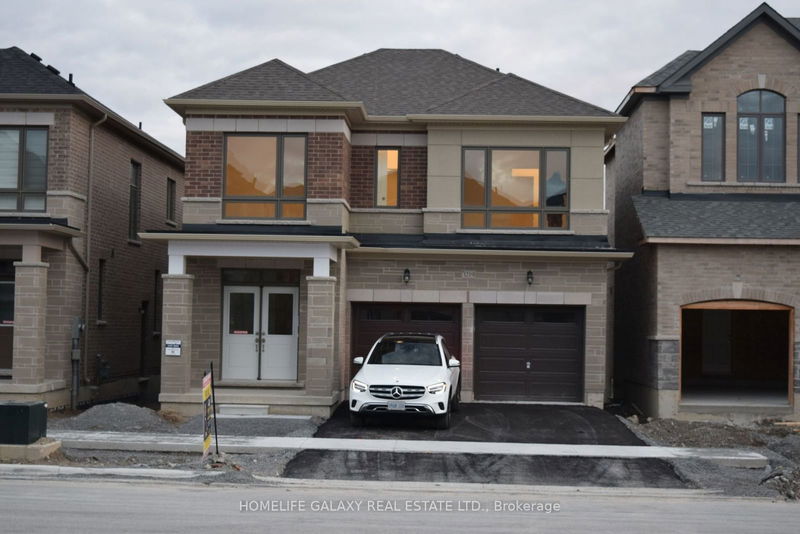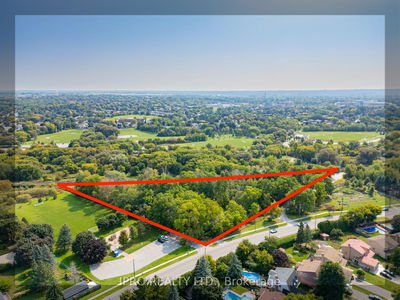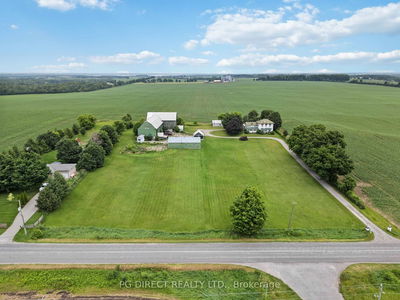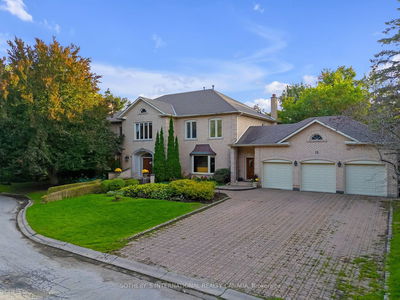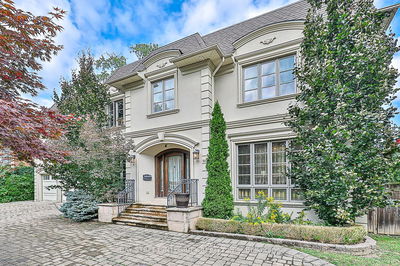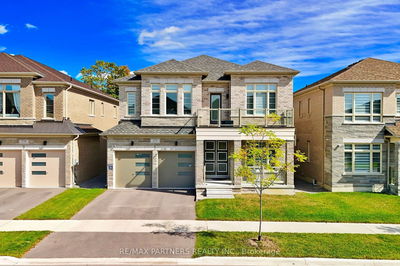1219 Wilmington
Kedron | Oshawa
$1,199,990.00
Listed 16 days ago
- 5 bed
- 4 bath
- 3000-3500 sqft
- 4.0 parking
- Detached
Instant Estimate
$1,229,757
+$29,767 compared to list price
Upper range
$1,324,458
Mid range
$1,229,757
Lower range
$1,135,056
Property history
- Now
- Listed on Sep 21, 2024
Listed for $1,199,990.00
16 days on market
Location & area
Schools nearby
Home Details
- Description
- This Stunning Open-Concept Model Home Boasts A Modern Elevation And Impressive 9-Foot Ceilings On Both The Main And Second Floors. Built By The Renowned Paradise Homes, This Nearly 3,050 Sq Ft Residence Is Less Than A Year Old And Showcases Premium Upgrades Throughout. Enjoy Elegant Hardwood Flooring, A Frameless Glass Shower, A Freestanding Soaker Tub, And His-And-Hers Walk-In Closets. The Home Features A Side Separate Entrance, 200 AMP Service, A Gas Fireplace, And An Electric Fireplace In The Master Bedroom. The Beautifully Designed Kitchen Includes Extended-Height Upper Cabinets, Pots And Pans Drawers, A Double Sink, Quartz Countertops, And Stainless Steel Appliances, Including A Gas Stove With A Fridge Waterline. Upstairs, You'll Find An Elegantly Designed Layout With Five Bedrooms, Each With An Attached Bathroom, Closet Organizers, A Pantry, And Convenient Laundry On The Upper Floor. The Backyard Is Complete With A Wooden Deck For Outdoor Enjoyment.
- Additional media
- -
- Property taxes
- $8,747.94 per year / $729.00 per month
- Basement
- Sep Entrance
- Basement
- Unfinished
- Year build
- New
- Type
- Detached
- Bedrooms
- 5
- Bathrooms
- 4
- Parking spots
- 4.0 Total | 2.0 Garage
- Floor
- -
- Balcony
- -
- Pool
- None
- External material
- Brick
- Roof type
- -
- Lot frontage
- -
- Lot depth
- -
- Heating
- Forced Air
- Fire place(s)
- Y
- Main
- Great Rm
- 17’12” x 15’7”
- Dining
- 17’12” x 13’7”
- Breakfast
- 18’0” x 13’7”
- Kitchen
- 14’7” x 10’0”
- Mudroom
- 5’11” x 5’10”
- 2nd
- Prim Bdrm
- 16’10” x 16’0”
- 2nd Br
- 12’0” x 10’0”
- 3rd Br
- 11’12” x 11’7”
- 4th Br
- 13’4” x 10’0”
- 5th Br
- 10’12” x 10’12”
- Laundry
- 5’8” x 5’7”
Listing Brokerage
- MLS® Listing
- E9362369
- Brokerage
- HOMELIFE GALAXY REAL ESTATE LTD.
Similar homes for sale
These homes have similar price range, details and proximity to 1219 Wilmington
