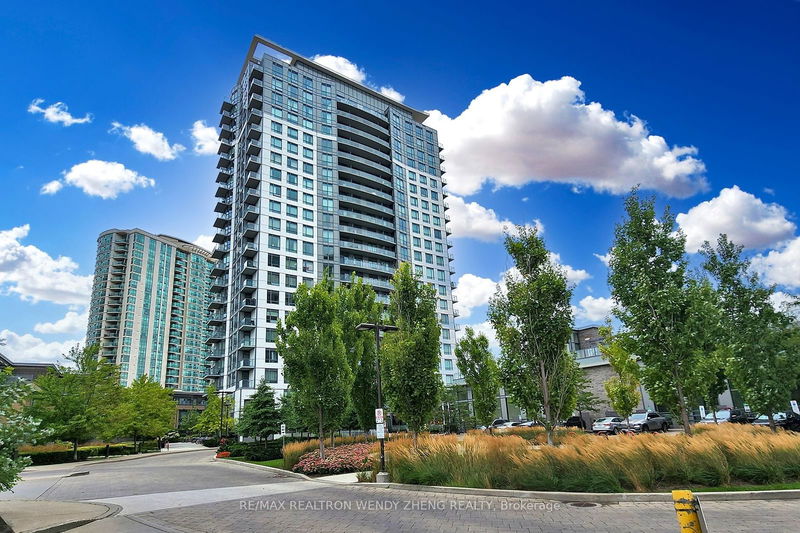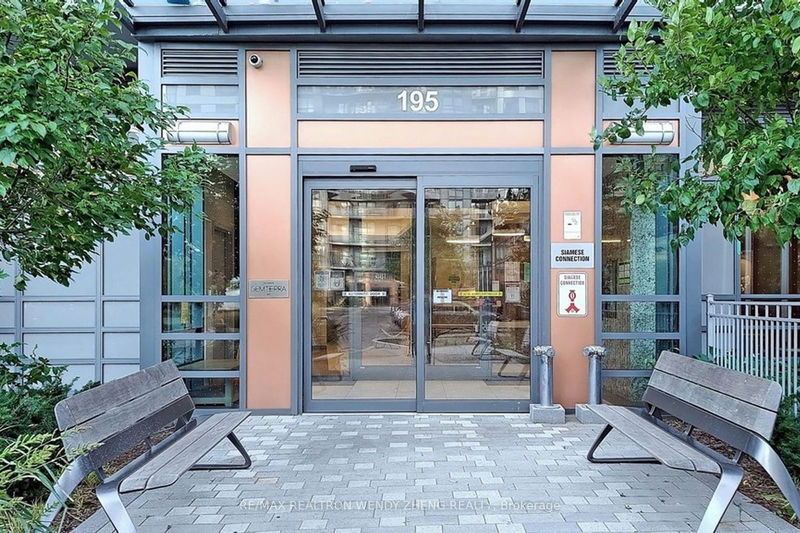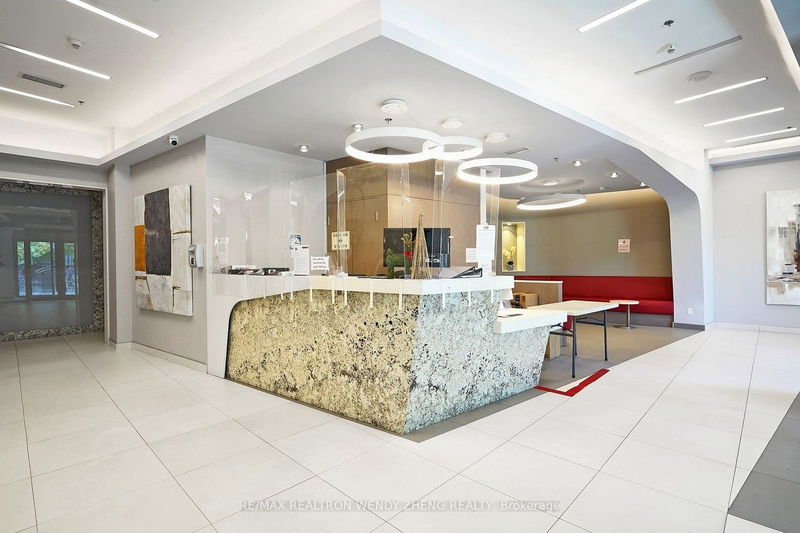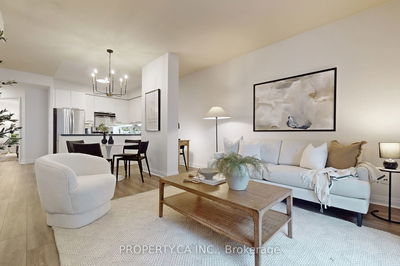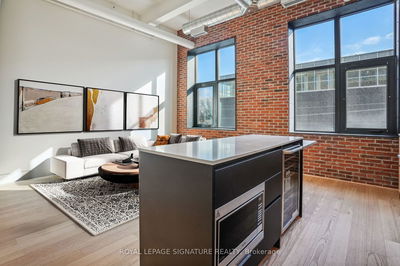703 - 195 Bonis
Tam O'Shanter-Sullivan | Toronto
$690,000.00
Listed 15 days ago
- 2 bed
- 2 bath
- 800-899 sqft
- 1.0 parking
- Condo Apt
Instant Estimate
$710,730
+$20,730 compared to list price
Upper range
$747,038
Mid range
$710,730
Lower range
$674,422
Property history
- Sep 23, 2024
- 15 days ago
Price Change
Listed for $690,000.00 • 8 days on market
- Aug 20, 2024
- 2 months ago
Terminated
Listed for $719,000.00 • about 1 month on market
- Jul 20, 2024
- 3 months ago
Terminated
Listed for $599,999.00 • 24 days on market
Location & area
Schools nearby
Home Details
- Description
- Good Sized 2+1 Brs, 2 Full Baths, Sun Filled 2-Way Exposure Corner Suite In Gemterra's Iconic Joy Condos At Heart Of Tam OShanter in Agincourt! Den can be converted to a dining room, study or 3rd bedroom. Practical Layout W/ 844 Sqft + Open Balcony, All Laminate Throughout Whole Unit, Modern Kitchen Cabinet Plus Contrasting Countertop, Enjoy your evenings with breathtaking sunsets from an open balcony with spectacular North west views of the iconic Tam OShanter Golf course !4 Pcs Ensuite Primary Br, Sizable Den W/ Frosted Glass Sliding Dr Potentially As 3rd Br, Designed Wall Mounted Vanities & Frameless Glass Dr Shower In Baths. All Inclusive Building's Amenities Of Gym, Indoor Pool, Hot Tub & Party/Meeting/Games Room. Easy Access to Agincourt Go Transit, Community centre, Mall and Library all in walking distance and short drive away from STC, DVP and Fairview,The Bluffs much more! **Motivated Seller**
- Additional media
- https://www.winsold.com/tour/364039/branded/19928
- Property taxes
- $2,589.34 per year / $215.78 per month
- Condo fees
- $638.00
- Basement
- None
- Year build
- -
- Type
- Condo Apt
- Bedrooms
- 2 + 1
- Bathrooms
- 2
- Pet rules
- Restrict
- Parking spots
- 1.0 Total | 1.0 Garage
- Parking types
- Owned
- Floor
- -
- Balcony
- Open
- Pool
- -
- External material
- Concrete
- Roof type
- -
- Lot frontage
- -
- Lot depth
- -
- Heating
- Forced Air
- Fire place(s)
- N
- Locker
- None
- Building amenities
- -
- Flat
- Living
- 10’8” x 9’7”
- Dining
- 10’8” x 9’7”
- Kitchen
- 11’9” x 6’7”
- Prim Bdrm
- 12’10” x 9’4”
- 2nd Br
- 9’9” x 8’9”
- Den
- 8’12” x 7’6”
Listing Brokerage
- MLS® Listing
- E9363646
- Brokerage
- RE/MAX REALTRON WENDY ZHENG REALTY
Similar homes for sale
These homes have similar price range, details and proximity to 195 Bonis
