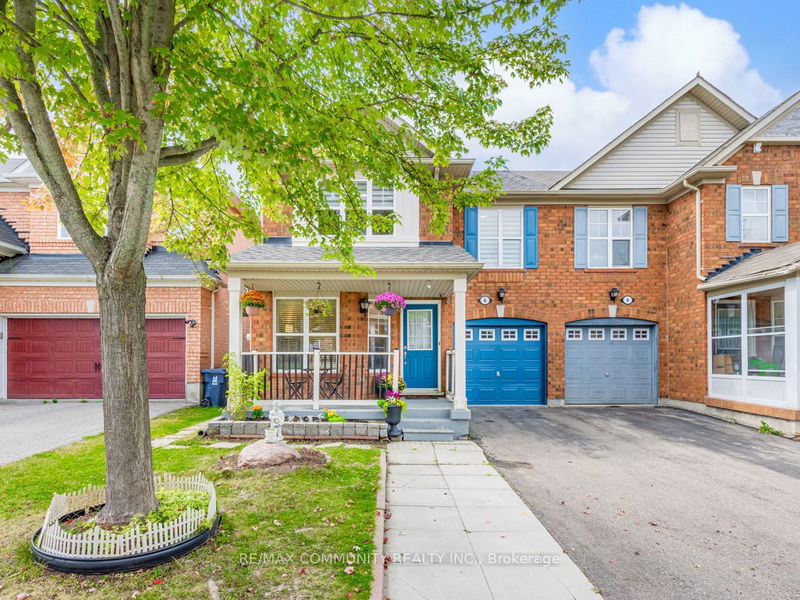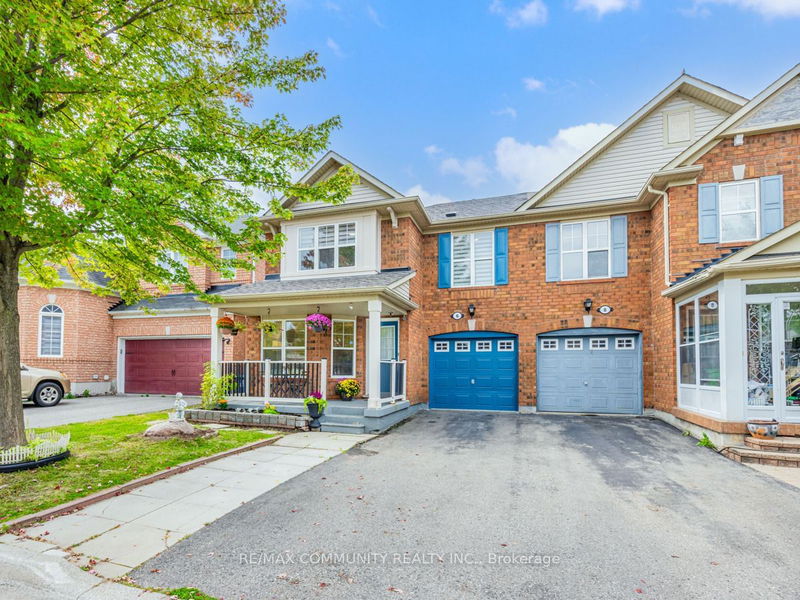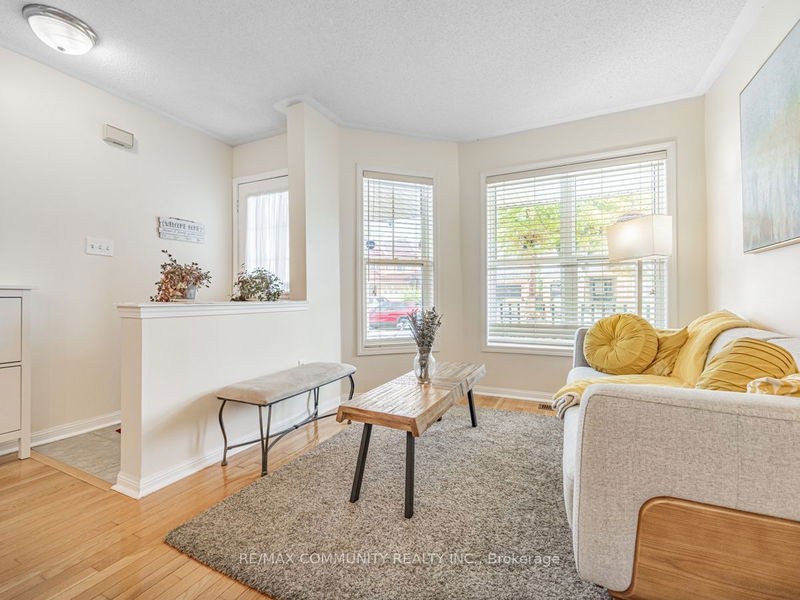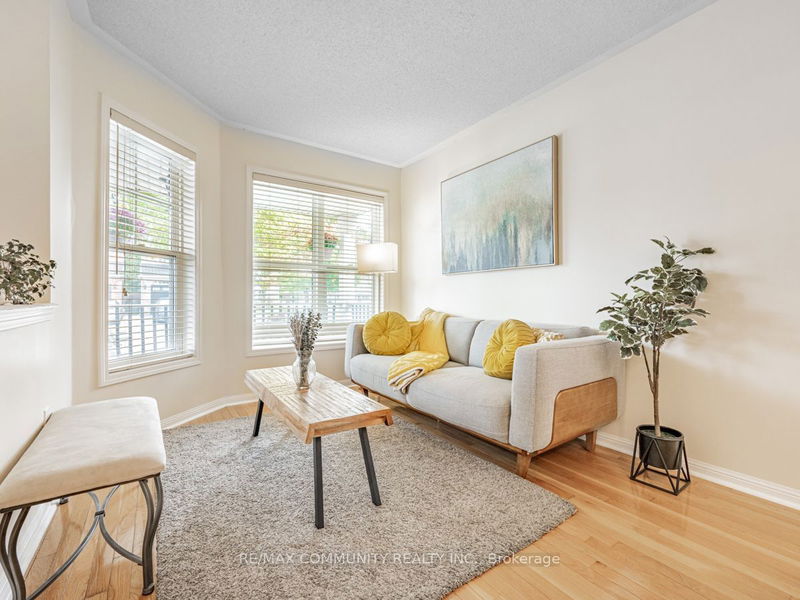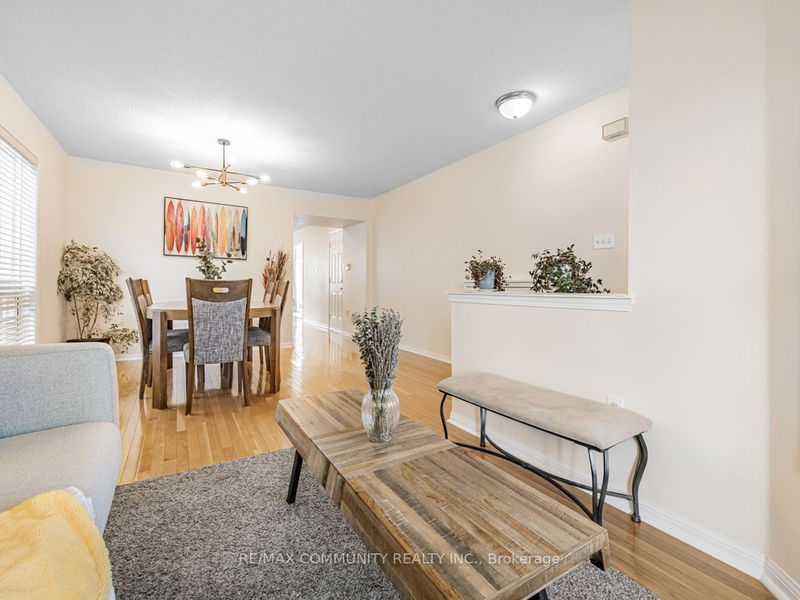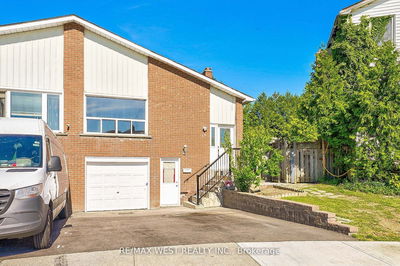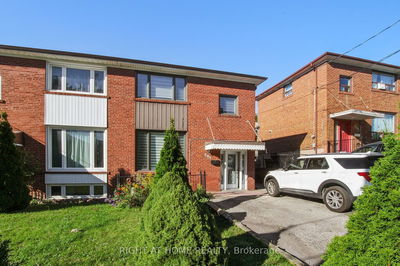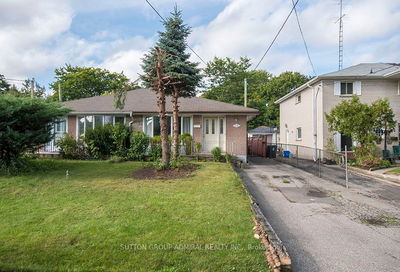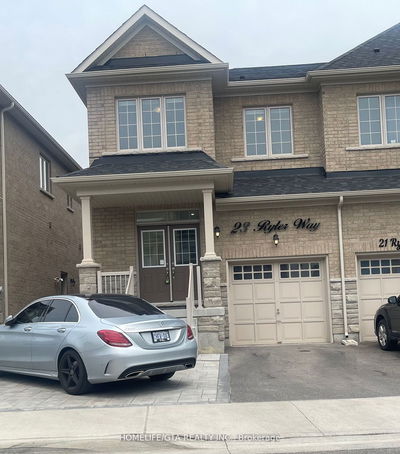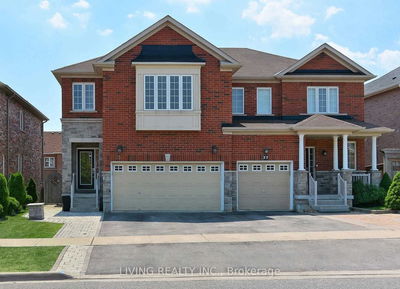6 Panda
Rouge E11 | Toronto
$1,099,900.00
Listed 14 days ago
- 4 bed
- 4 bath
- - sqft
- 3.0 parking
- Semi-Detached
Instant Estimate
$1,130,111
+$30,211 compared to list price
Upper range
$1,211,314
Mid range
$1,130,111
Lower range
$1,048,907
Property history
- Now
- Listed on Sep 23, 2024
Listed for $1,099,900.00
14 days on market
Location & area
Schools nearby
Home Details
- Description
- Nestled in the heart of the sought after Rouge River community, this semi-detached home offers ample living space with 4 bedrooms on the upper floor, including a master bedroom that features a 4-piece ensuite bathroom and a walk-in closet. A separate laundry room is conveniently located on the second floor. The basement has been fully converted into a functional 2-bedroom apartment with a private entrance, offering potential rental income or additional living space for family members. Recent upgrades include a roof installed in 2022 and updated attic insulation in 2021. The property also includes a garage, with room for two additional vehicles on the driveway .Located just a 5-minute walk from the highly ranked Alvin Curling Public School, this home is ideal for families. A new community recreation and childcare center is also under construction nearby, providing future amenities within walking distance. U of T Scarborough, Centennial college and Rouge National Urban Park are 5 minutes by car. Located in Rouge River, close to parks 401, and public transit.
- Additional media
- https://www.houssmax.ca/vtournb/h0105961
- Property taxes
- $4,256.00 per year / $354.67 per month
- Basement
- Finished
- Basement
- Sep Entrance
- Year build
- -
- Type
- Semi-Detached
- Bedrooms
- 4 + 2
- Bathrooms
- 4
- Parking spots
- 3.0 Total | 1.0 Garage
- Floor
- -
- Balcony
- -
- Pool
- None
- External material
- Brick
- Roof type
- -
- Lot frontage
- -
- Lot depth
- -
- Heating
- Forced Air
- Fire place(s)
- N
- Ground
- Living
- 12’12” x 20’0”
- Dining
- 12’12” x 20’0”
- Family
- 12’12” x 12’0”
- Kitchen
- 9’10” x 8’0”
- Breakfast
- 9’10” x 8’0”
- 2nd
- Prim Bdrm
- 14’7” x 11’10”
- 2nd Br
- 10’0” x 10’0”
- 3rd Br
- 12’1” x 10’12”
- 4th Br
- 9’2” x 10’0”
Listing Brokerage
- MLS® Listing
- E9363892
- Brokerage
- RE/MAX COMMUNITY REALTY INC.
Similar homes for sale
These homes have similar price range, details and proximity to 6 Panda
