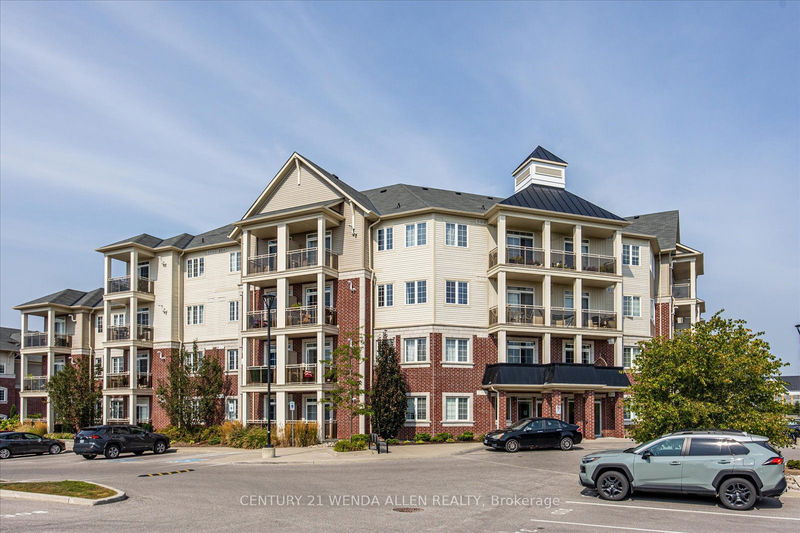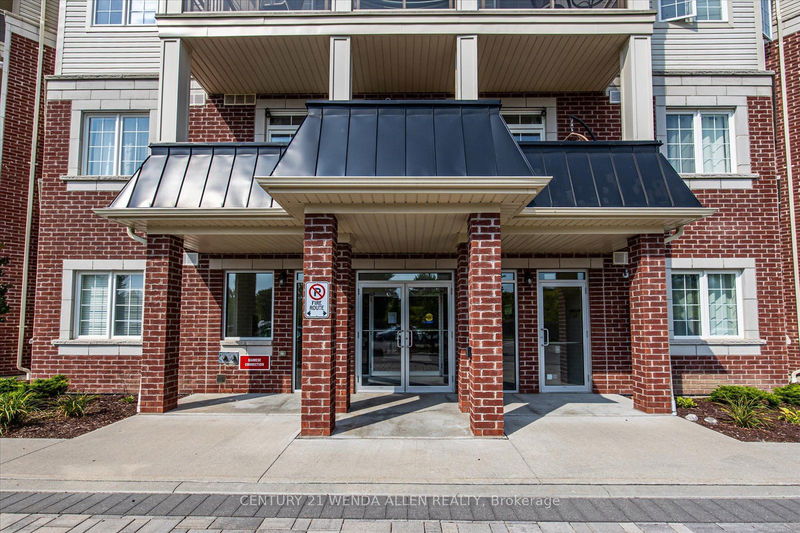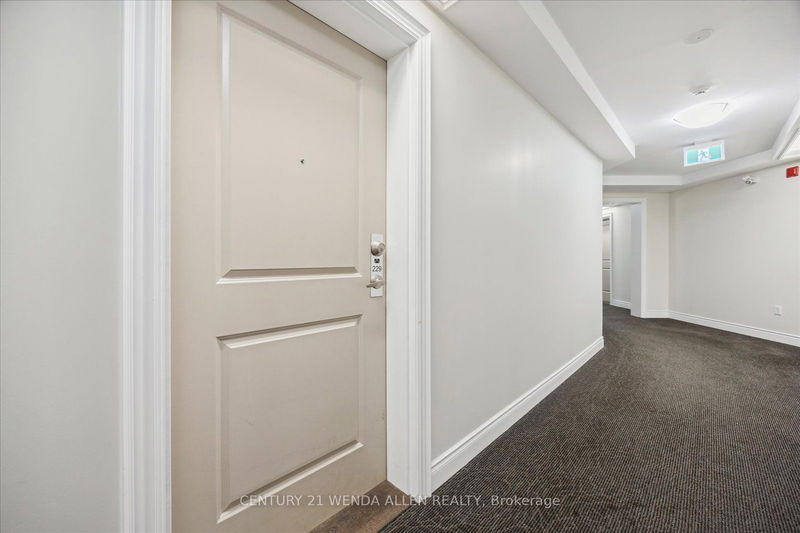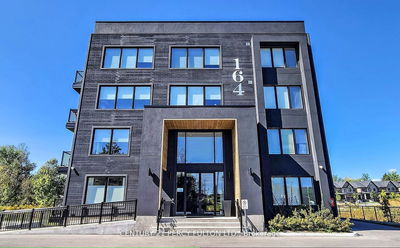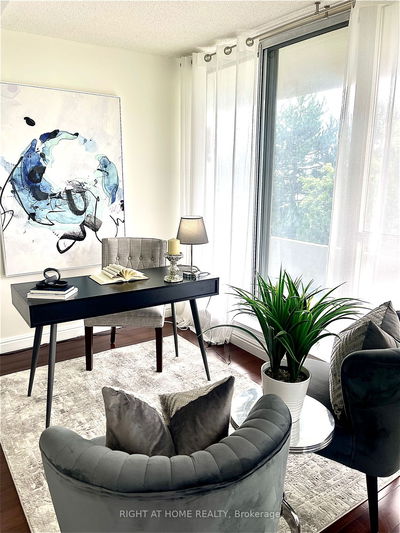229 - 80 Aspen Springs
Bowmanville | Clarington
$579,900.00
Listed 15 days ago
- 2 bed
- 2 bath
- 900-999 sqft
- 1.0 parking
- Condo Apt
Instant Estimate
$539,284
-$40,616 compared to list price
Upper range
$575,545
Mid range
$539,284
Lower range
$503,024
Property history
- Sep 23, 2024
- 15 days ago
Price Change
Listed for $579,900.00 • 9 days on market
- Aug 28, 2024
- 1 month ago
Terminated
Listed for $595,900.00 • 26 days on market
- Oct 6, 2022
- 2 years ago
Terminated
Listed for $599,900.00 • about 2 months on market
Location & area
Schools nearby
Home Details
- Description
- Welcome to Unit 229 at 80 Aspen Springs, a newer building that is a must-see gem in the heart of Bowmanville. This large, modern unit is thoughtfully designed with an open concept, and carpet-free flooring throughout. High 9-foot ceilings enhance the sense of space, while the combined dining and living room's walk-out to an extra large balcony invites you to enjoy some fresh air and outdoor relaxation. This unit features two separated bedrooms plus a den, and two full bathrooms. The primary bedroom has an ensuite bathroom, offering both comfort and privacy, a walk-in closet, and sliding doors to a Juliette balcony. The in-suite laundry is a separate room, not just a closet, with full-sized side-by-side washer and dryer. This building has elevators, so no need for stairs!! Conveniently located just minutes away from restaurants, shopping, schools, and future GO train. With the added benefits of low maintenance fees, a dedicated parking spot, and a storage locker, this home combines style, functionality, and value in one appealing package.
- Additional media
- -
- Property taxes
- $3,628.22 per year / $302.35 per month
- Condo fees
- $498.39
- Basement
- None
- Year build
- -
- Type
- Condo Apt
- Bedrooms
- 2 + 1
- Bathrooms
- 2
- Pet rules
- Restrict
- Parking spots
- 1.0 Total
- Parking types
- Owned
- Floor
- -
- Balcony
- Open
- Pool
- -
- External material
- Brick
- Roof type
- -
- Lot frontage
- -
- Lot depth
- -
- Heating
- Forced Air
- Fire place(s)
- N
- Locker
- Owned
- Building amenities
- Gym, Party/Meeting Room, Visitor Parking
- Main
- Living
- 18’0” x 7’8”
- Kitchen
- 9’8” x 8’2”
- Prim Bdrm
- 9’9” x 13’3”
- 2nd Br
- 9’6” x 8’12”
- Den
- 6’11” x 5’3”
Listing Brokerage
- MLS® Listing
- E9363021
- Brokerage
- CENTURY 21 WENDA ALLEN REALTY
Similar homes for sale
These homes have similar price range, details and proximity to 80 Aspen Springs
