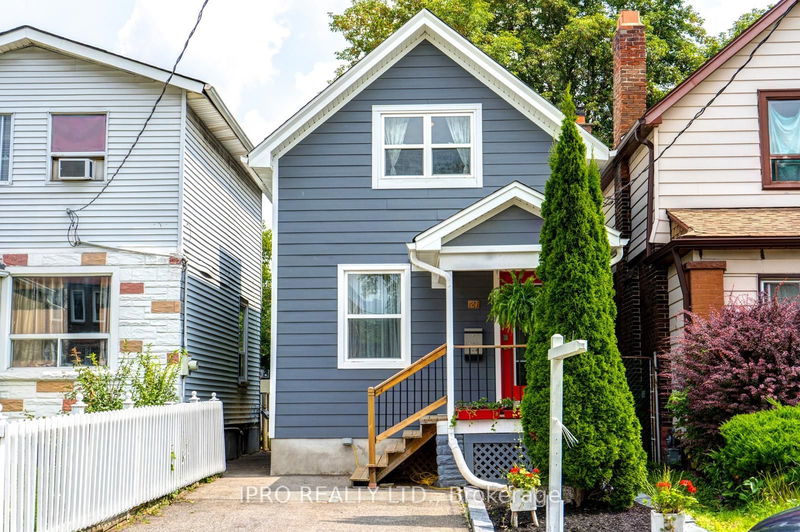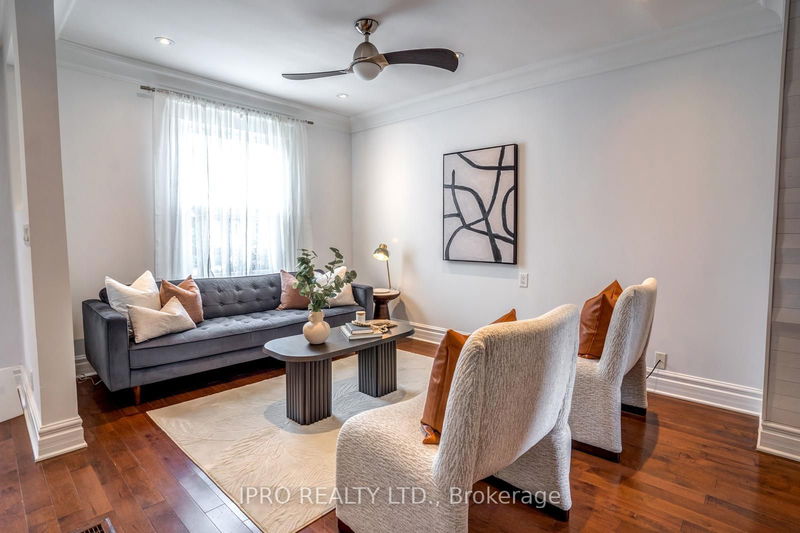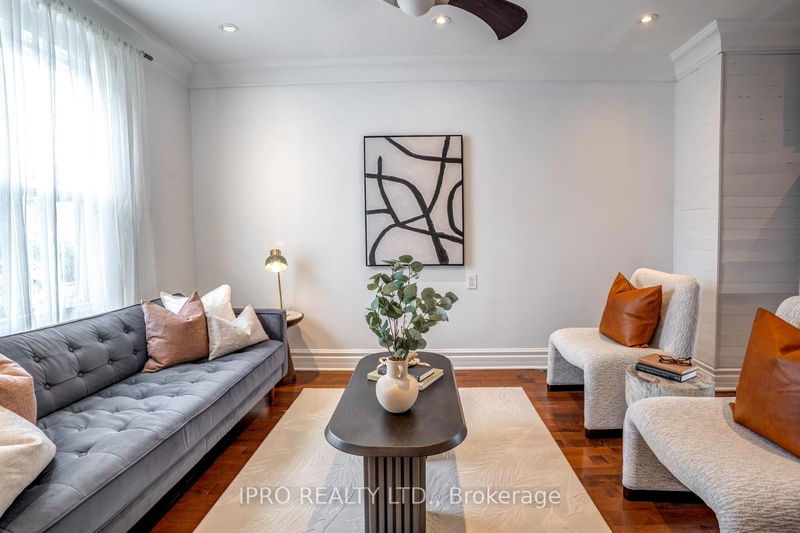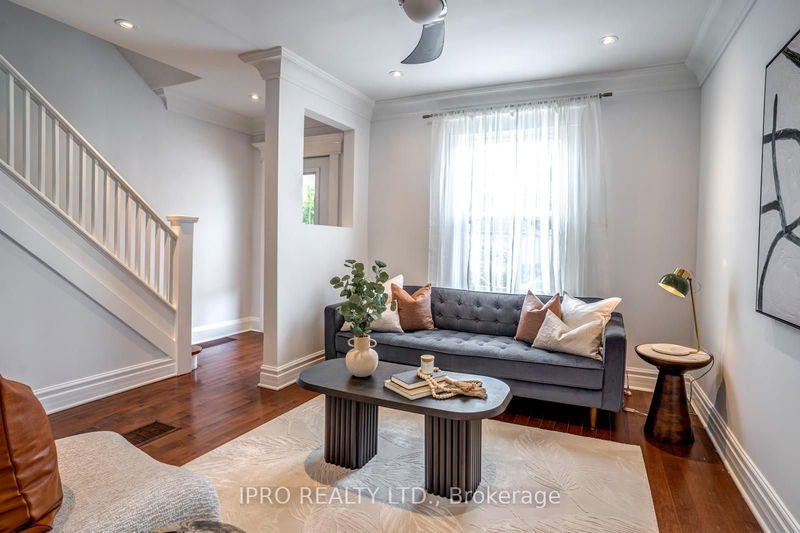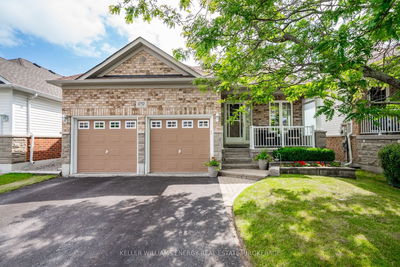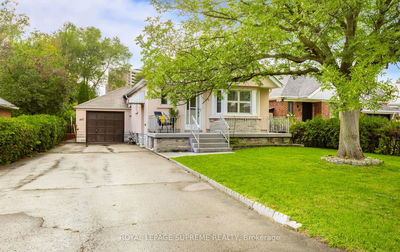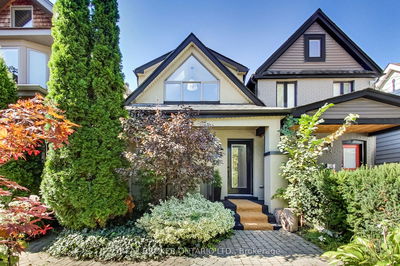27 Wanstead
Oakridge | Toronto
$679,000.00
Listed 17 days ago
- 2 bed
- 2 bath
- - sqft
- 1.0 parking
- Detached
Instant Estimate
$739,984
+$60,984 compared to list price
Upper range
$845,666
Mid range
$739,984
Lower range
$634,302
Property history
- Now
- Listed on Sep 23, 2024
Listed for $679,000.00
17 days on market
- Sep 11, 2024
- 29 days ago
Terminated
Listed for $859,000.00 • 12 days on market
- Aug 22, 2024
- 2 months ago
Terminated
Listed for $900,000.00 • 20 days on market
- Aug 14, 2024
- 2 months ago
Terminated
Listed for $729,000.00 • 8 days on market
Location & area
Schools nearby
Home Details
- Description
- Welcome To This Detached Gem Nestled On A 20 x 122.75 Ft Lot Offering 2 Bedrooms, 2 Bathrooms, A Private Driveway With One Parking Spot And A Serene Backyard Oasis. This Property Brims With Character And Charm, And It Features Pot Lights And Gleaming Hardwood Floors Throughout, Adding A Modern Touch To Its Classic Appeal. Enjoy A Bright And Cozy Main Floor Perfect For Daily Living And Entertaining, Offering A Living Room, An Eat-In Kitchen With Granite Counters, Stainless Steel Appliances, And An Office With A Walk-Out To The Patio. This Home Offers Comfort And Functionality With Two Spacious Bedrooms On The Upper Level And, A Finished Basement Featuring A Convenient 3-Piece Bathroom Adding Extra Room. Conveniently Located, Steps From Schools, A Community Centre, And The Vibrant Danforth Area, You'll Have Easy Access To Shopping, TTC, Parks, And Outdoor Activities. Tucked Away On A Quiet Street, This Home Feels Like A Country Escape In The Heart Of The CityPerfect For Your Lifestyle!
- Additional media
- -
- Property taxes
- $3,225.95 per year / $268.83 per month
- Basement
- Finished
- Year build
- -
- Type
- Detached
- Bedrooms
- 2
- Bathrooms
- 2
- Parking spots
- 1.0 Total
- Floor
- -
- Balcony
- -
- Pool
- None
- External material
- Other
- Roof type
- -
- Lot frontage
- -
- Lot depth
- -
- Heating
- Forced Air
- Fire place(s)
- N
- Main
- Living
- 13’5” x 12’10”
- Kitchen
- 9’1” x 15’1”
- Office
- 7’10” x 6’4”
- 2nd
- Br
- 10’3” x 12’3”
- 2nd Br
- 7’6” x 13’0”
- Bsmt
- Rec
- 11’10” x 13’11”
Listing Brokerage
- MLS® Listing
- E9363248
- Brokerage
- IPRO REALTY LTD.
Similar homes for sale
These homes have similar price range, details and proximity to 27 Wanstead
